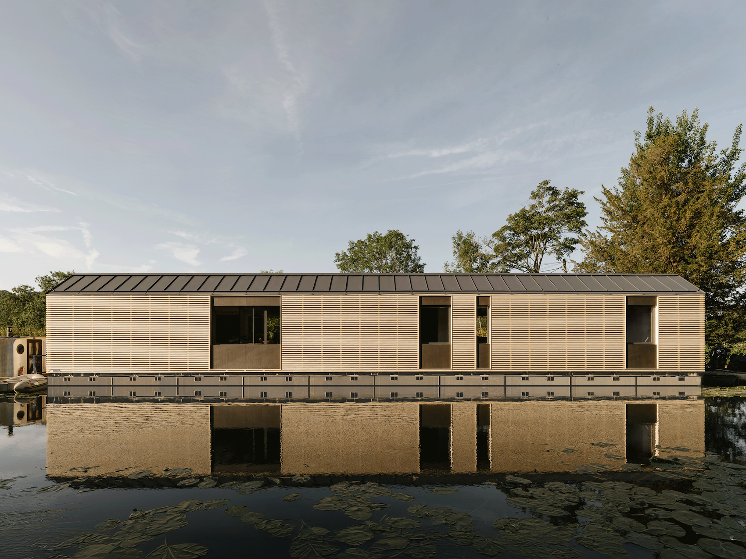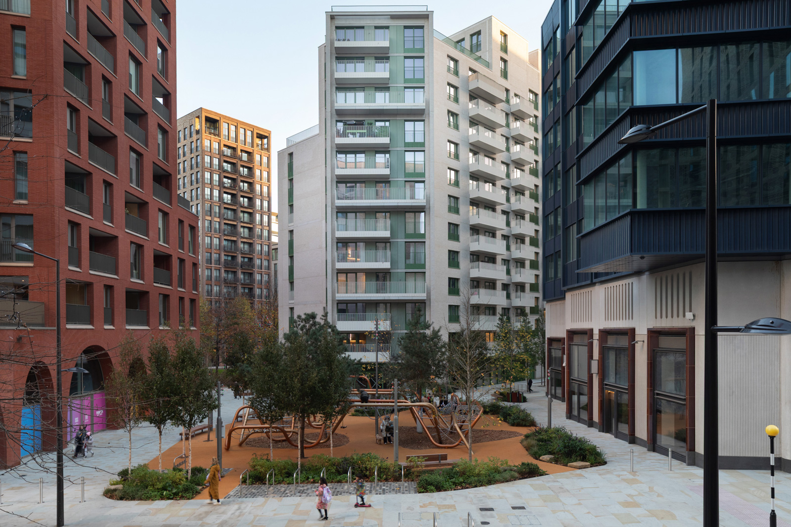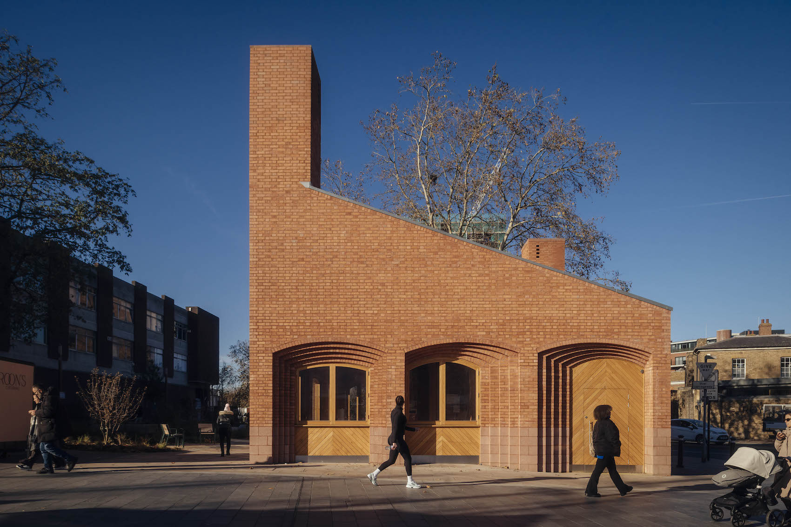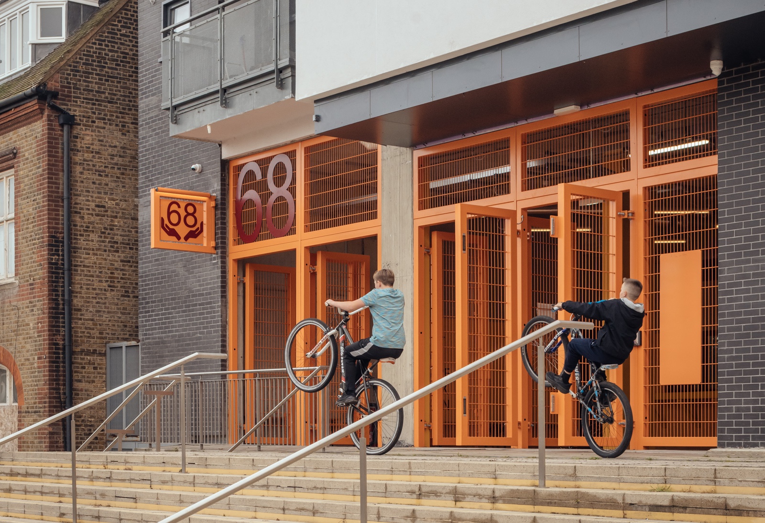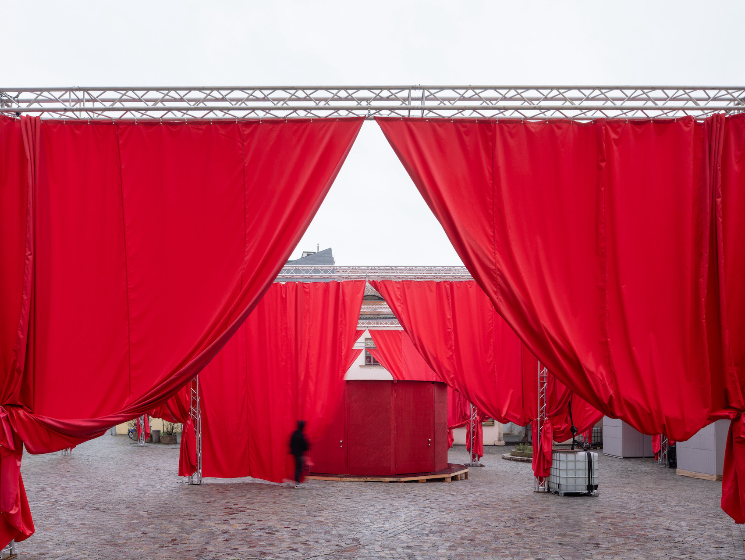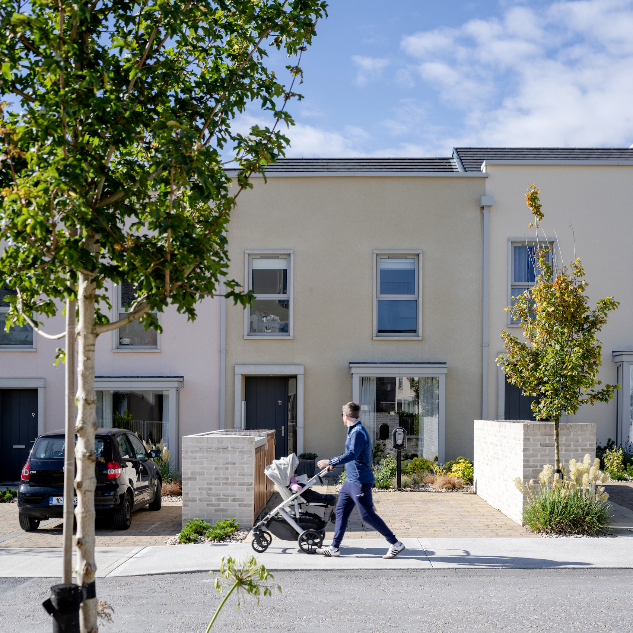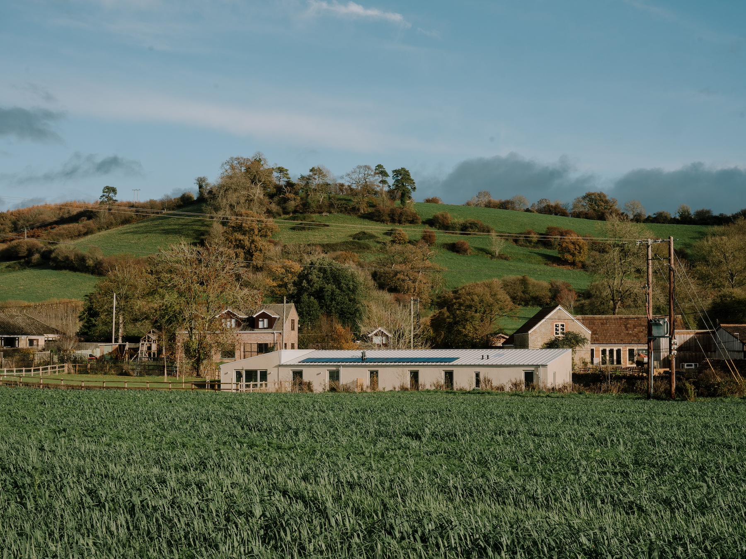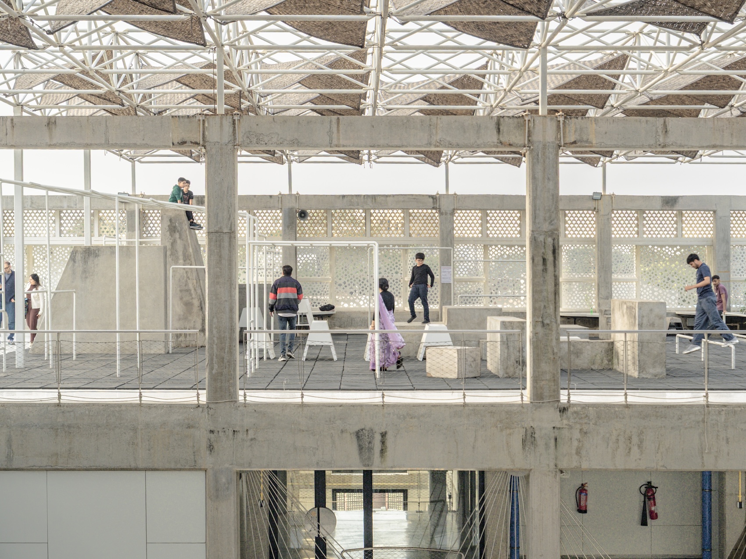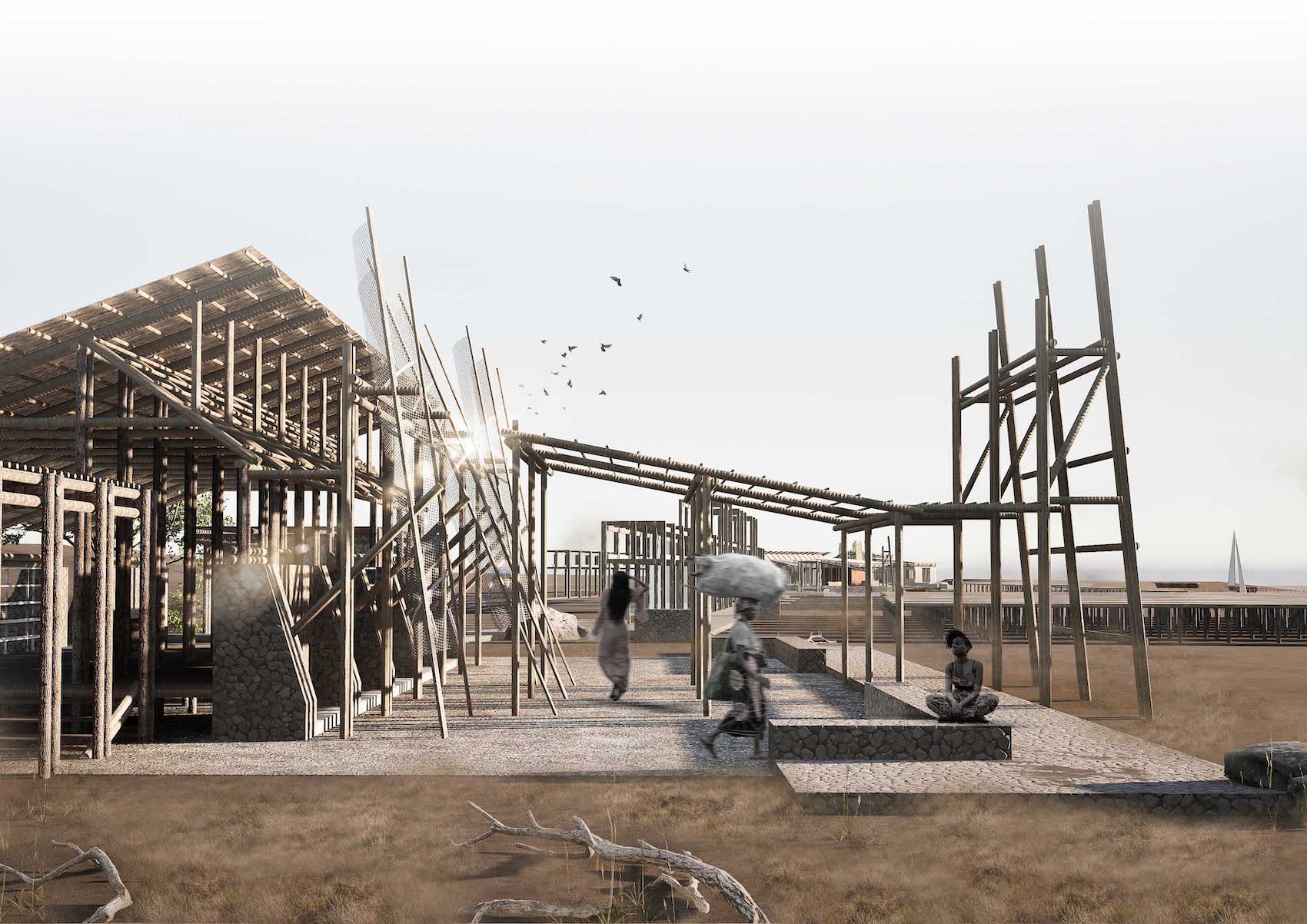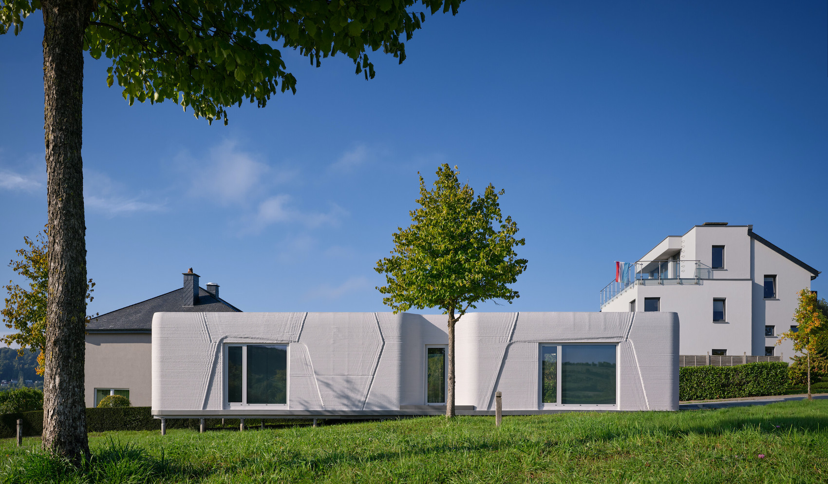<br/->

Photo: Richard Byant
<br/->
Charles Holland takes a trip to the seaside to see the Turner Contemporary, a building of ‘architectural quality and civic dignity’.
Novelty is architecture’s false friend. I would like to make an appeal for the familiar.
David Chipperfield, Royal Gold Medal lecture, 2011.
You can keep the Costa Brava, I’m telling you mate, I’d rather have a day down Margate with all me family.
Chas’n’Dave, Down to Margate, 1982.
Far from appearing familiar, David Chipperfield’s new Turner Contemporary gallery looks startlingly alien in the context of Margate’s run-down seafront. You can see it the moment you exit the train station, or as you clear the crest of the hill on the main road into town. As you drop down towards the beach, past Arlington House, Margate’s unloved single unloved tower block, and the defunct Dreamland rollercoaster, past the fading thrills of amusement arcades and an ever-increasing number of boarded-up shop-fronts, the new gallery sits gleaming and milk-white on the horizon.
<br/-> <br/->
<br/->
It could be a fortress sat inscrutably on the harbour wall, which is perhaps appropriate for this stretch of coastline with its maritime forts and Tudor castles. As you get closer the building’s bulk starts to diminish, however, and it reveals itself as a smaller and more delicate object than at first sight. You could argue too that it is far less alien than its doomed predecessor, the infamous ‘pebble’ by Norwegian architect Snøhetta that was intended to sit in the water and whose exorbitantly rising costs led to its cancellation and a protracted court case.
<br/->

Photo: Richard Bryant
<br/->
As Chipperfield tactfully puts it, his team inherited the anxieties resulting from this previous project. His replacement design sits a respectful distance from the North Sea’s crashing waves and is raised up on a concrete plinth to avoid flooding. It is also a very simple and straightforward building by comparison. It takes the form of a family of large sheds nestled together, their monopitch roofs angled to catch Margate’s famous north light, extolled by JMW Turner in his claim that ‘the skies over Thanet are the loveliest in Europe’. Turner’s fondness for Margate and for painting the Thanet skies is ostensibly the reason behind the new gallery. It sits literally on the site of the guesthouse in which Turner stayed when he came here to paint in the early nineteenth century.
<br/->

Photo: Peter Cook
<br/->
Contemporary Margate is a town with serious economic difficulties, and unemployment rates are far higher than the national average. The new gallery, clearly intended to help revive its fortunes, is the flagship of a new ‘cultural quarter’. Like many towns, particularly down-at-heel seaside ones, Margate has pinned a lot of hope on culture as a tool of regeneration. Soon, the Turner Contemporary will have to compete with the new Jerwood Gallery in Hastings as well as Folkestone’s Art Triennial.
<br/-> <br/->
<br/->
<br/-> <br/->
<br/->
<br/->

Photo: Peter Cook
<br/->
Following both the influential theories of American academic Richard Florida and the exhaustively cited example of Bilbao’s Guggenheim, national and local governments have sought to deploy members of the ‘creative classes’ as the foot soldiers of urban regeneration. Art and artists confer a creative edge to previously run-down areas, rendering them attractive to developers and the moneyed middle classes, or so the theory goes. In this context, art galleries are the perfect weapon, social attractors for the kinds of people who might help lift the fortunes of a town like Margate.
At the opening, gallery director Victoria Pomery spoke about Turner Contemporary’s civic role as a social space and an extension of the town. The gallery has had a presence here since 2001 through the temporary occupation of vacant shop spaces and the conversion of Droit House, the former customs building that stands on the stone pier in front of the gallery. Extensive consultation took place over the new design and the wide-ranging cultural programme is clearly intended to locate the gallery in the town’s day-to-day life. David Chipperfield too speaks of the building’s informality and how its relaxed and open spaces are intended to encourage people to feel at home. Despite these noble intentions, it’s hard to escape the fact that the cool, elegant sophistication of the building is decidedly unlike the rest of Margate.
<br/->

Photo: Peter Cook
<br/->
The building’s physical relationship to the town is particularly revealing in this respect. It sits hard up against a steeply rising road, turns its back and faces resolutely out to sea, albeit across a large, slightly bleak paved area that allows access to the lifeboat station tucked behind the gallery.
The building is entered from the lowest point of the site where the seafront bends around to form the start of the harbour wall. A set of steps rises to a wide entrance court, bordered by refined but slightly forbidding concrete retaining walls.
<br/->

Photo: Peter Cook
<br/->
The gallery entrance is placed diagonally across this court at the intersection between two of the monopitch ‘sheds’ and leads into an expansive reception space. Off to one side is a cafe, facing south back into the court, while the reception area flows into a double-height space dominated by a vast window overlooking the sea. An elegant but low-key stair takes you up to a mezzanine level overlooking the window, which in turns leads to the main gallery spaces located at first-floor level.
<br/->

Photo: Peter Cook
<br/->
The galleries are simple spaces with white painted plasterboard walls and poured concrete floors. Clerestorey windows set into the north-facing walls bring natural light into the interior. South light filters though diffused rooflights set into the steeply angled ceilings. It’s a deceptively straightforward arrangement that makes very effective use of the building’s northern aspect.
<br/->

Photo: Peter Cook
<br/->
<br/->

Photo: Peter Cook
<br/->
Chipperfield describes the Turner Contemporary as a simple, almost industrial building and the materials used as typical of an artist’s studio. This creates an interesting paradox for a building charged with regenerating a town through the presence of high culture. In order to be welcoming, the gallery needs to be informal and approachable. But it also needs to create suitably impressive spaces that show contemporary art to its best effect. The vast proportions and supposedly neutral materials of the typical ‘white cube’ gallery space are vital in creating what the critic Walter Benjamin called the ‘aura’ of the artwork. Following Duchamp, artists have increasingly made work that depends for its authority on the context in which it is displayed. As art has become less and less conventional, free to be literally anything, the galleries in which it is displayed have become more sober. Architecture provides the authority that allows artists to play.
Turner Contemporary achieves this feat superbly well but by doing so asserts a sense of difference to the rest of the town. Its studied asymmetry and artfully casual massing are fooling nobody. This is unmistakably a temple to high culture, an institution that speaks the rareified language of international art. If it is about the familiar, then it is a highly aestheticised and urbane version of it. But as you walk around the town viewing the gallery from different angles, its forms become richer and more relevant. From the top of the road rising behind it, the angled galleries appear like a group of sailing boats. And appropriately enough the glass cladding catches the Margate light in subtle and unexpected ways. It may be a shed but it is a very beautiful one. Whether or not it encourages more people to have a ‘day down Margate’, Chipperfield has kept up his end of the bargain very well. As he rightly noted at the launch of the building – with just the merest hint of The Fountainhead’s Howard Roark – architecture can’t solve the problems of a place like Margate. That is a much larger socio-economic issue with which, perhaps unfairly, the gallery has been burdened.
Turner Contemporary may also be among the last in a line of flagship cultural buildings associated with New Labour’s regeneration strategies. The theory behind such projects may have been flawed and the process of gentrification that they relied on deeply problematic, but they may also come to be seen as preferable to what follows. It’s difficult to imagine the relaxed planning laws and low-tax incentives of the coalition’s proposed Enterprise Zones producing anything with the architectural quality and civic dignity of Turner Contemporary.
Project team
Architect: David Chipperfield Architects; design team: David Chipperfield, Franz Borho, Holger Mattes, Caroline Rogerson, Jennifer Bonner, Yael Brosilovski, Katrin Brünjes, Daniel Buckley, Corina Eberling, Demian Erbar, Jonathan French, Jochen Glemser, Matthias Heberle, Tom Herre, Nick Hill, Silke Hoss, Victoria Jessen-Pike, Akira Kindo, Andrew Phillips, Billy Prendergast, Manuel Shvartzberg, Oliver Ulmer, Steffi Wedde, Reiko Yamazaki; landscape architect: Gross Max; structural engineer: Adams Kara Taylor; services engineer, facade, acoustic, fire, lighting and access consultant: Arup; qs: Gardiner & Theobold; contractor R Durtnell & Sons; client: Kent County Council/Turner Contemporary.
AT217 April 2011 p34


