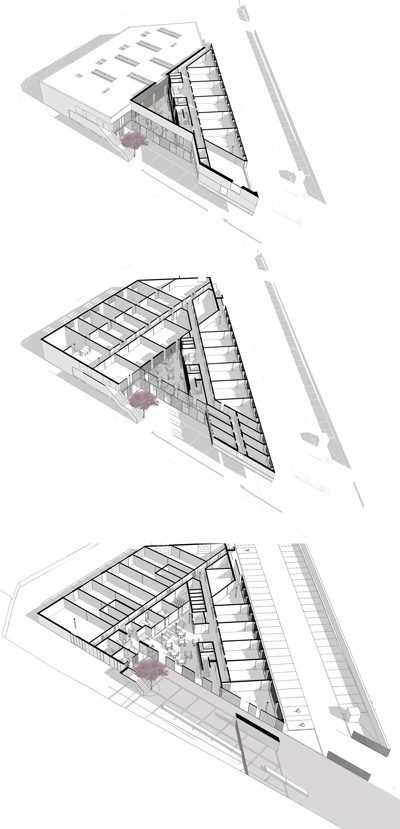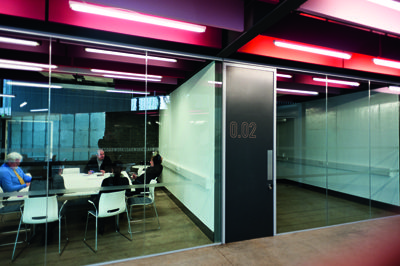Formed with a mission to reconsider the role of the architect, 00:/ is successfully putting its principles into practice, finds Steve Parnell.
I interpret the sideways smiley suffix to ‘00’ as scepticism, which is appropriate for a practice born in the noughties of a desire to ‘rediscover the role of the architect’, taking a sideways look at the profession. It is tempting to assume that 00:/ is Yet Another New Architecture Practice (YANAP) founded by architects laid off due to the current economic situation. But no: directors Indy Johar and David Saxby left their positions at Penoyre & Prasad and Feilden Clegg Bradley respectively in 2005 to attempt to do more than ‘move boxes around’ as Johar explained recently in a talk at the Sheffield School of Architecture. Johar carries a messianic air, turning up in architecture’s hour of need, delivering stirring presentations urging architecture to repent of its developer-complicit sin-binge and turn towards the redemption of the ‘open’ or ‘social’ economy.
While waiting for the opportunity to build, 00:/ has been actively seeking to realign a ‘systemically wrong’ architectural practice with a new social model emerging from our malfunctioning economics and politics. Johar talks about the post-war Social State developing into the Private Economy, which is ostensibly making way for a more democratic Social Economy based on social media, open source, ‘wisdom of crowds’, ‘long tails’, ‘tipping points’ and other such Gladwellian rhetoric. Johar himself is rooted in this enterprise and at the time of writing, is the most influential of the architectural Twitterati with well over 3,000 followers.

Ground, first and second floor plans: 1 workshop, 2 office, 3 incubator office, 4 studio, 5 meeting room, 6 reception, 7 conference room, 8 atrium, 9 kitchen/cafe, 10 wc/showers, 11 break-out space, 12 plant, 13 courtyard, 14 pedestrian route, 15 vehicle route.
Acting as an architectural think tank, 00:/’s outputs, such as the publications Future Planners, A Compendium of the Civic Economy, and A Right to Build, have been meticulously researched, rigorously argued and elegantly, infographically presented. The common denominator is the idea of a fair, open, civic society generated from a desire to restore to the heart of our values ‘public good’, something that Anna Minton recently noted was quietly replaced by ‘economic benefit’ in planning legislation in 2004. 00:/ has engaged with alternative ideas about what architectural practice could be, considering participation in wider society to be more than something done with stakeholders up to work stage C. This is an ethical approach beyond the professional codes of conduct but also stems from a desire to design the invisible social infrastructure and policy that is more influential in how we live than the material: the metaphoric ‘operating system’ rather than the ‘app’.
So, they can talk the talk, and think a thought, but can they build a building? 00:/ has completed a couple of smaller projects, including the Westminster Hub ‘incubation lab’, but SOAR Works is its first building of significant size. SOAR (Southey Owlerton Area Regeneration) is a community-led regeneration charity in north Sheffield, which is developing a reputation for commissioning quality architecture for its regeneration projects in the most unassuming areas. The Parson Cross estate, where SOAR Works is located, is an ocean of garden suburb semidetached social housing developed in the 1930s after Sheffield’s first slum clearance. With neighbouring Shiregreen, it was the largest housing estate in Europe, with 50,000 inhabitants, 10 per cent of Sheffield’s population. It is now home to the S5 gang, has the highest rate of JSA claimants in the city, and is an area where Secure by Design liaison officers suck their teeth and slowly shake their heads in knowing resignation. There are signs of regeneration throughout – the school is now a Business and Enterprise College, the library is a Learning Zone and the landmark building is an Asda. SOAR Works is an Enterprise Centre comprising light industrial units, workshops, offices, and artists’ studios with an aspiration of tempting local businesses and artists to set up with minimal commitment and expense.

Atrium incorporating elements of the recycled Floating Wall artwork by Jeff Ball; meeting rooms; kitchenette (ph: 00:/)
Perhaps surprisingly, the project was won by the young practice through an OJEU advert in 2008. 00:/ was selected not only for its ideas and enthusiasm, but because of its realistic approach to the budget. These two most prosaic factors – security and budget – were the main design constraints and generators, along with the landlocked triangular site. 00:/ designed a building with minimal surface area not only for cost reasons, but also to reduce energy loss. Due to overlooking issues, the building sits in the middle of the site, presenting a blank two-storey crinkly tin face to the domestic properties to the north. It rises to a three-storey fully-glazed south facade behind a domestically-scaled parade of shops. It is a shame the boundary conditions were not reversed, as the building might have nested into the site more naturally. As it is, it waits patiently for the promised growies to bed in and soften its impact.
On the south facade, security is turned into a virtue with a celebration of perforated steel shutters covering every unit over all three floors. This exoskeletal layer performs a number of functions from protection and sun shading to image creation and communicator, signalling which units are occupied. The simple device of a perpendicular toughened glass panel with dichroic film separates the shutter from the glazing and filters coloured light across the facade and into the units. As this facade is always viewed obliquely, the panels, doubled by their reflections on the glazing, contribute far more colour than their size suggests. Low-cost, high impact moves like this are a signature of the building.
A triple-height atrium is the principal organisational device. Tube lighting performs an angular dance above and seems to be permanently on, more for its sculptural quality than for illumination. The reception, balconies, lift, meeting spaces and servery animate the space with the intention of encouraging a social atmosphere and the stair is deliberately positioned at the far end to force people to walk past each other. The atrium also benefits from panels of reclaimed art: Jeff Ball’s glass Floating Wall originally clung to the exterior of Persistence Works, an art space in the city centre that Saxby worked on at FCB Studios. After several years, they started breaking and so the remainder were removed and stored. The quotidian catalogue components can only envy the sui generis personality they lend this social hub.
The atrium is a space found between the lines of the brief, eked out by the architect saving money elsewhere. Though tendering at the beginning of the financial crisis resulted in competitive bids, there was no surplus for luxuries. The design therefore comprises off-the-shelf components with only the reception desk bespoke. Where to spend money in tight pecuniary situations can be quite critical, but is almost always spot on here. For example, the doors feel high quality but this can be contrasted with the industrial quality of the concrete floors, with their repair scars barely healed. The finesse of construction is closer to Q-Park than One Hyde Park and the organisation of components, treatment of materials, and unfinished surfaces result in a Brutalist feel with a colour gamut ranging from cold to warm greys and a material palette of concrete, steel and glass. Only the acoustic baffles, occasional orange floor tiles and the dichroic glass panels relieve this austerity. Entering the shared conference room, for example, is like the moment in The Wizard of Oz when it goes from black and white to colour. The aesthetic is something like Hunstanton School would have been had OMA designed it – a cool, casual and confident hyper-Brutalism.
From the detailing to the spatial organisation, the project is intelligent and convincingly appropriate. Furthermore, the building came in on budget and received a BREEAM excellent rating due to its high level of insulation, heat exchangers and biomass boiler – a condition of the funding, but which SOAR’s Ian Drayton says is the only thing he would do differently due to the ongoing commitment it imposes.
But how is this an exhibition of alternative practice? After all, it’s a conventional building delivered for a conventional client using a conventional contract. Project architect Sarah Hollingworth explains that it represents 00:/ practising what it preaches and describes how the architect helped the client with its business plan as much as with the building. Hollingworth was involved with SOAR as part of Sheffield School of Architecture’s live projects and this close understanding of the area’s and client’s needs helped. But the building’s evident success seems to stem more from the holistic understanding of the ethics and pragmatic modesty of the third sector and social enterprise, an insight that drives design decisions.
That good architecture requires a good client is a common cliché, but SOAR should be credited for appointing a small, young and untested practice. Its faith was well-placed. Whether 00:/’s laudable values can be maintained when the big-money clients come knocking remains to be seen. Until then, as an interesting, exciting and provocative contemporary YANAP, 00:/ is in a school of one.
Steve Parnell is an architect and writer, and recently completed a doctorate on the history of Architectural Design magazine.
Architecture 00:/
Founded in 2005 by Indy Johar and David Saxby, the collectively-owned 12-strong Architecture 00:/ is a London-based strategy and design practice ‘driven by an aspiration to create genuinely sustainable places founded on evidenced social, economic, and environmental principles.’ Its work ranges from buildings and urban design to research and software development.
Project team
Architect: 00:/; design team: David Saxby, Sarah Hollingworth, Lynton Pepper, Jean Murphy, Joni Steiner; cost consultant: AppleyardsDWB; structural engineer: Momentum; m&e: Foster & Partners; landscape architect: SEED_landscape design; project management support/CDM: Sheffield Design & Project Management; approved inspector: Approved Inspector Services; contractor: Quarmby Construction Company; client: SOAR Enterprises; funders: LEGI, Homes and Community Agency, ERDF, Community Builders.
Selected suppliers and subcontractors
Metal composite panel, rooflight: Kingspan KS1000; Euroclad cladding: BC Roofing; ironmongery: Laidlaw; internal doors: Leaderflush Shapland, Designer; lighting: Ridi, Concord Marlin; sanitaryware: Armitage Shanks, Roco; bricks: Wienerberger, Baggeridge; blocks: Tarmac Topblock, Hemelite Paint Quality; stud wall: British Gypsum; glass planks: Reglit; glazing/doors: North East Aluminum; signage: WSI; Comar windows: NEA; Hormann roller shutters and sectional doors: Rotec Security Solutions; steel decking: Ribdeck; film to fins: 3M.
First published in AT226, March 2012
















