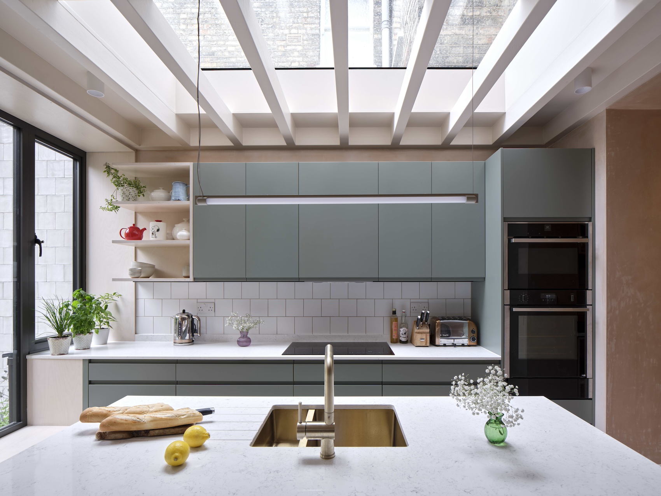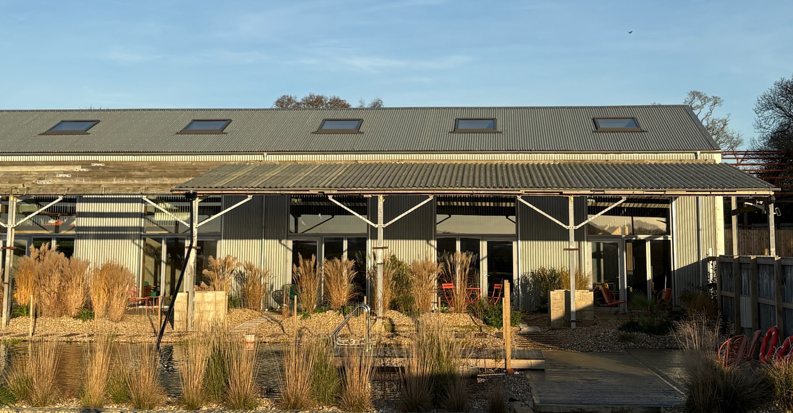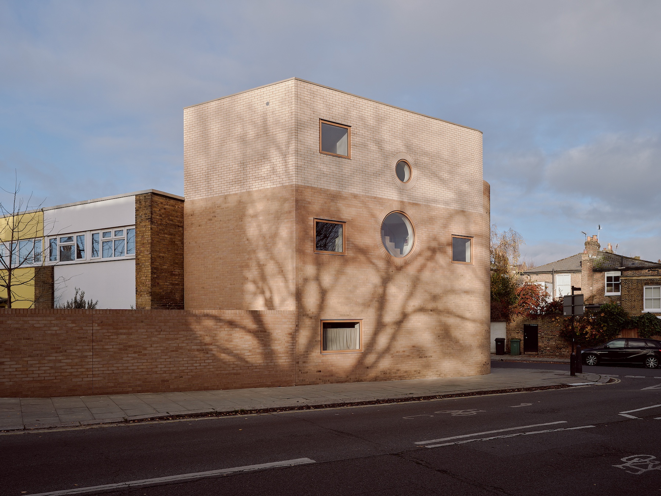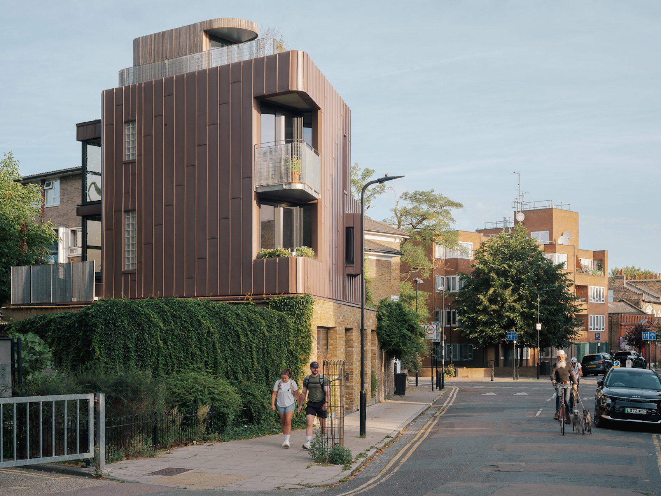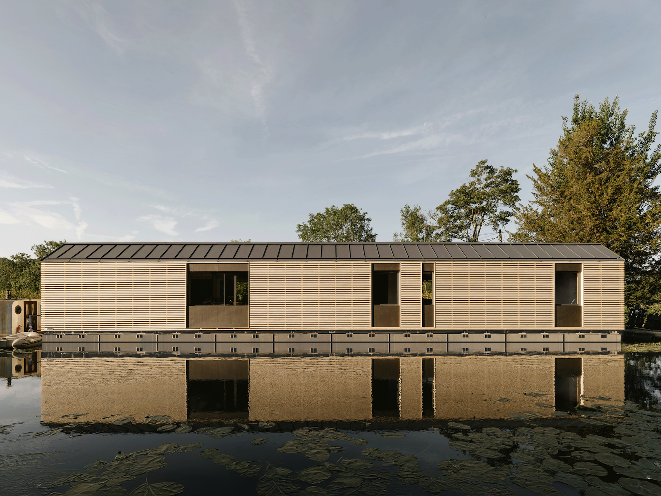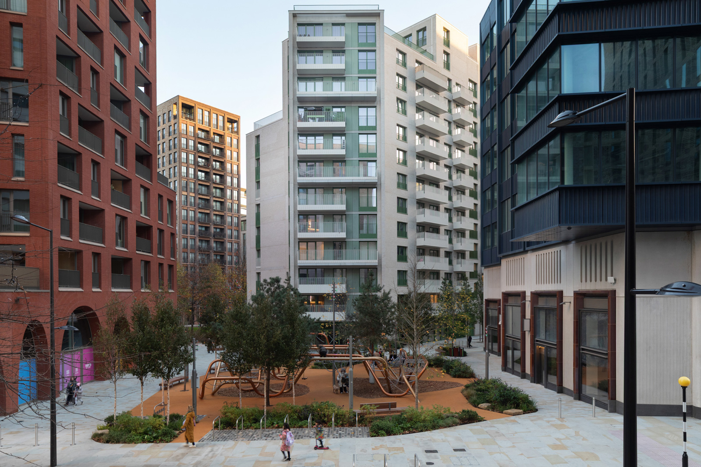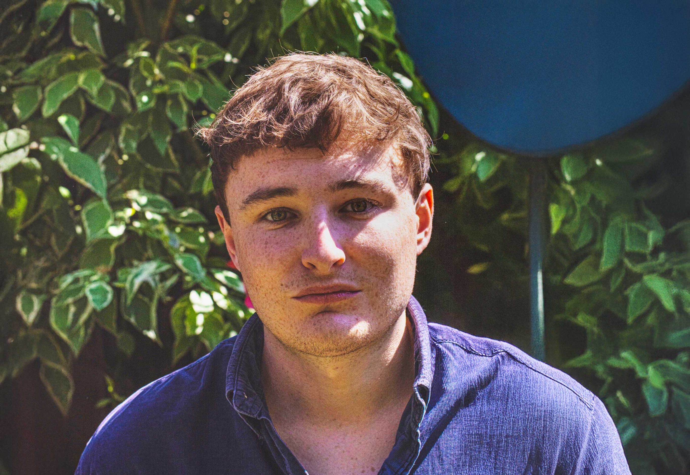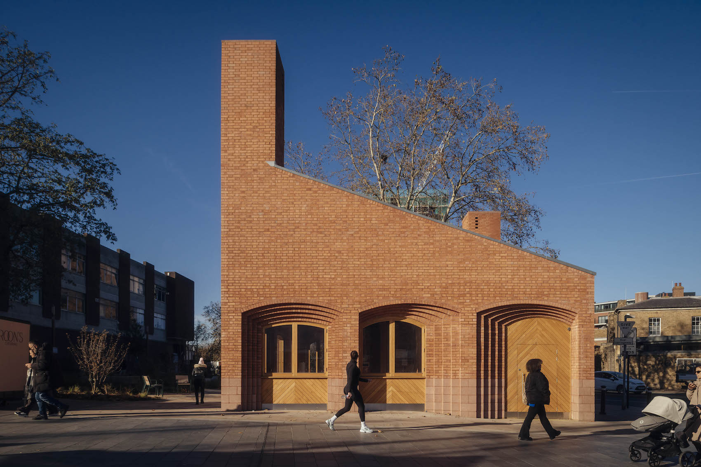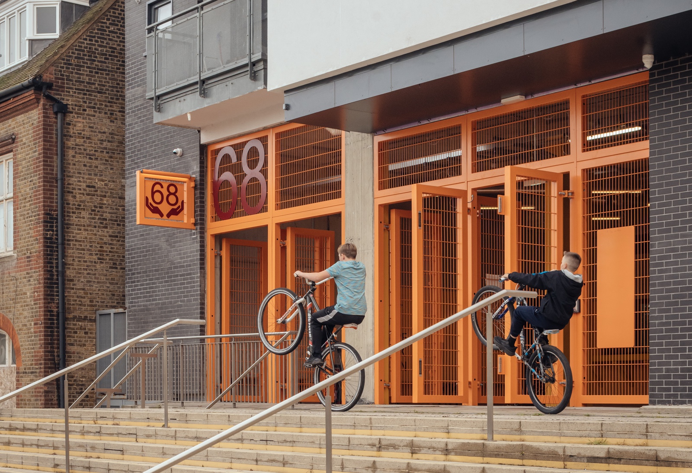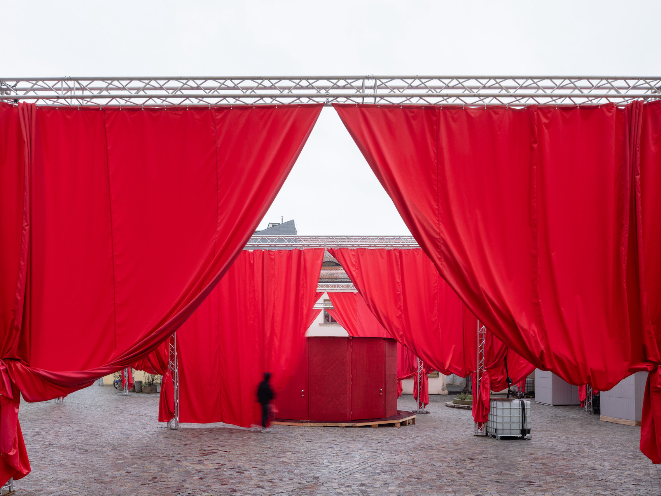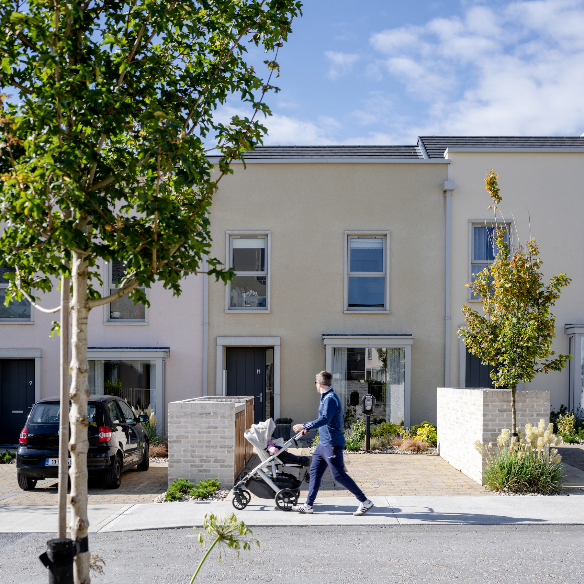Holiday apartments on the Black Sea owe a debt to Capri’s Casa Malaparte, finds James Payne. Photos: Ioana Marinescu.

In a 1980 article for the Italian journal Domus, John Hejduk describes the roof terrace of the Casa Malaparte as a ‘sacrificial horizontal’. Lifted high above the sea atop a rocky promontory of the Italian island of Capri, this unprotected platform is the very image of man’s solitude before nature. ‘We see that on that plane is an enclosure. What lies behind it? The most fearful, a nothingness, an enclosure that encompasses a void. We are in the midst of ancient rites.’ Casa Malaparte’s unique form and location still holds a fascination, its panoramic terrace an archaic prototype of the ‘infinity pool’ of latter-day international tourism.

London-based Italian architect Robin Monotti has designed a house on the southern tip of Ukraine’s Crimean peninsular that takes some inspiration from Curzio Malaparte’s egomaniacal Mediterranean retreat. Prior to setting up his practice, Monotti translated Malaparte’s book of short stories ‘Woman Like Me’ into English and has lectured on the author’s personal and imaginative relationship to nature as an alternative to box-ticking technological auditing. As Monotti himself says about the Foros house, ‘Rather than having a very rational approach, we were more interested in a more intuitive and emotional approach to nature.’
With dramatic rocky outcrops and cypress tree-forested slopes descending to the sea, the landscape has a similarly mythical quality to the coast of Capri, and the house is perfectly set up to appreciate it. Unlike Malaparte’s isolated private house, the Foros yacht house is available for holiday lets and sits within the Foros Shore resort, built for the benefit of the employees of the Donetsk Steel Company. To the east are forbidding Soviet-era holiday blocks and an eerie abandoned children’s camp complete with cosmonaut murals and monuments to Lenin. Next to such uncompromising architecture, the whitewashed assembly of shifted concrete boxes presents an appropriately powerful figure, but one more attached to the marine infrastructure and the sea than the land behind.
From the glass balustered roof terrace, shared by the four holiday apartments below, one can see the tip of the pier constructed to launch the yacht housed in the cavernous garage that takes up much of the ground floor. The terrace lacks Casa Malaparte’s curved screen to hide Brigitte Bardo-style sunbathing from gazes above, and for modesty’s sake private balconies are provided in the flats below.

The three-dimensional layout of the internal and exterior space is well judged to provide varying levels of privacy or informal interaction between visitors on the staggered terraces. The two upper apartments have open living areas with sliding folding windows onto horizontal balconies and the horizon of the sea to the south. Each one has two bedrooms to the back with large portholes framing landscape views. Smaller studio flats below flank the boathouse to the east. All levels are linked by an L-shaped stair tower with a pattern of staggered slit windows.
Inside, the experience is very much like being in a luxurious yacht, with gleaming white furniture and a rows of porthole windows. This is a western kind of aspirational ‘bling’, quite different to the false vernacular of the Russian timber dacha currently in favour nearby. Monotti’s house turns its back on this; it is a neo-modernist folly, facing the Black Sea and towards the Mediterranean to the south.

For those interested in the relics of communist rule, many photogenic picturesque ruins can be found in the area; this part of Ukraine still has strong ties to Russia – indeed the nearby port of Sebastopol remains an important base of the Russian fleet. Further to the east, near Yalta, the spectacular Druzhba Sanatorium hovers like a spaceship over the beach below. Another example of this kind of Niemeyer-influenced sci-fi modernism that flowered here in the early 1980s can be found in the Hotel Yalta, built for high-level apparatchiks, with its astonishing copper-ceilinged ballroom. The Foros house in this context is a quite deliberate re-evaluation of modernist architecture still associated locally with the old Soviet regime.

Project team
Architect: Robin Monotti Architects; design team: Robin Monotti Graziadei, Fannar Haraldsson; structural engineer: Gennadiy Gyrushta; main contractor: Igor Shutkin; client: private.
Selected suppliers and subcontractors
Groynes and waterfront: Morstroy; services: ProfKlimat; glazing: Nicks-M; glass balustrade: Q-Railing; window systems: Reynaers Aluminium; yacht storage door: VSV-Group; ceramic tiles: Imola Ceramica; timber floors: Kährs; aluminium external doors: Hörmann; external ironmongery: Dorma; internal wooden doors: Meranti Plus; kitchens: Artis, Grand Royal; curtains and roller blinds: Wisteria; videophones: Kocom; Electrical sockets and switches: Gira; air conditioning: Mitsubishi.
First published in AT236, March 2013


