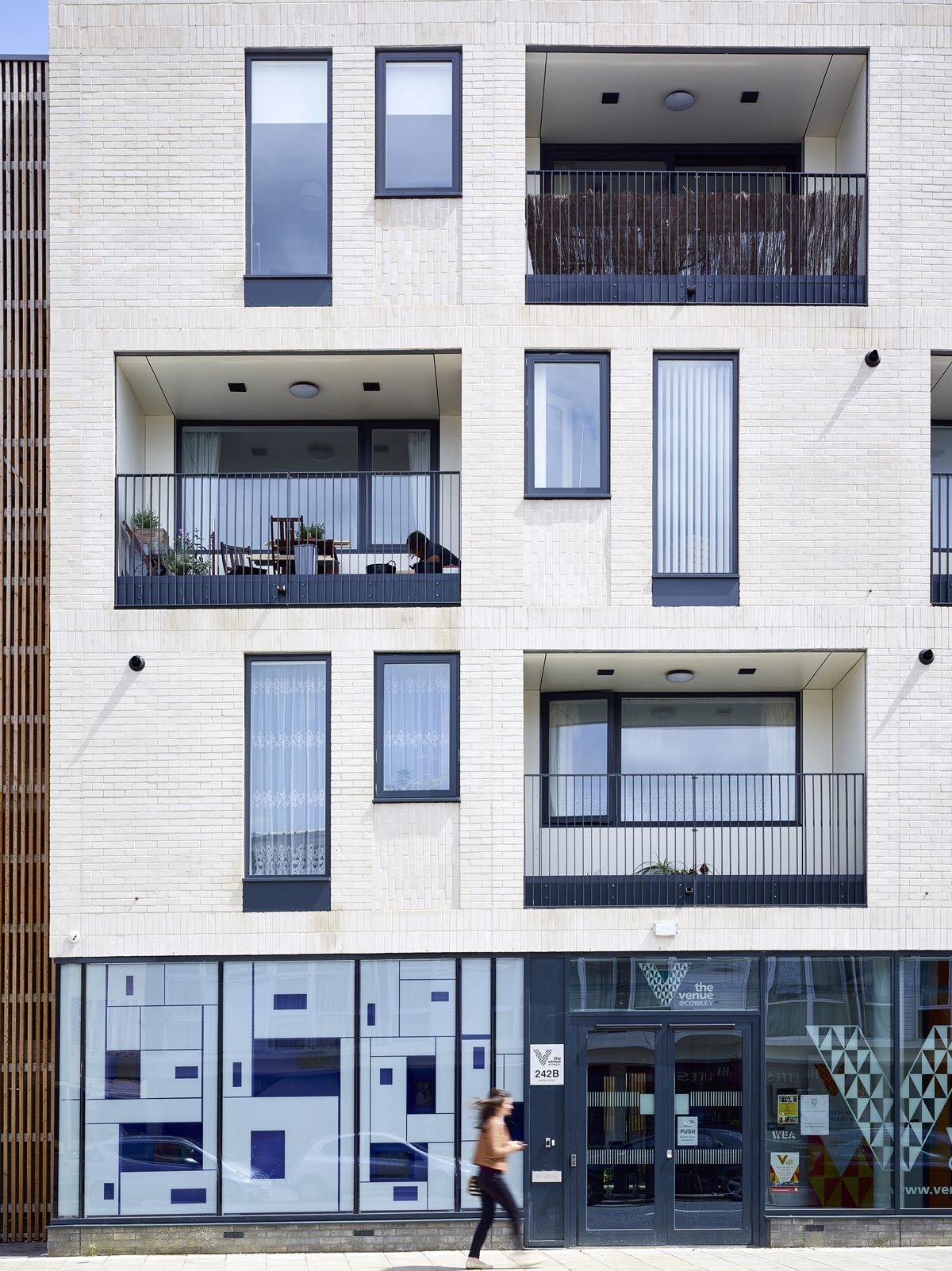AHMM has completed the first of three mixed-use projects in Oxford, all with mixed-tenure apartments
Designed by AHMM for developer Greensquare Group, Barns Road in Oxford is one of three projects – alongside Dora Carr Close and Westlands Drive – that share a common approach to detailing and place-making. The ambition is to provide a mix of social-rented, shared ownership and outright market housing, incorporating 70 per cent affordable dwellings.
A contemporary yet contextual response was developed for the three schemes with common materiality providing a consistent identity across the three sites. Developed through a series of public consultations with local communities and stakeholders, Barns Road includes a community centre, retail and workshop facilities for the charity Emmaus, as well as 40 residential units (20 for market sale and 20 social rented). Located opposite Temple Cowley Shopping Centre, the four-storey masonry building has a curving street facade articulated by recessed balconies and a series of installations by artist Martin Richman. The latter are located on the ground floor, and take their inspiration from the site and its history.
The apartments are rated Level 4 under the Code for Sustainable Homes, with an average score of 71. Central to the design are good levels of airtightness, daylighting and acoustic attenuation. The latter exceeds Part E standards by a minimum of 5db. Street noise has also been largely designed out of the habitable spaces. Sustainable energy is provided by a roof-mounted 21kWp photovoltaics installation. Water-saving measures attain the desired target of 90l per person/per day, representing a significant improvement on Part G requirements (120l/p/d). The apartments are fitted with energy-monitoring units and real-time displays linked to local bus routes.
The layout of the residential units is designed to encourage social interaction, with the upper two floors incorporating semi-sectioned-off terracing that opens onto the communal walkways. Raised beds for growing vegetables form part of a rooftop garden. Planting is used to screen views from the balconies to the set-back top floor, and to enclose the vegetable garden. Additional landscaped private and communal spaces are located on the ground floor. Medium-sized, light canopied and ornamental trees mark the rear site boundary, and are intended to create a welcoming atmosphere.
Designed to encourage the use of public transport and cycling, the development excludes any residential parking – except for some disabled spaces shared with the community rooms. Secure, covered and lockable cycle storage for residents and community room employees is also aimed at promoting green transport choices. Additional public cycle racks are located adjacent to the retail unit.
Additional Images
Credits
Architect
Allford Hall Monaghan Morris, Studio Englebeck (pre-novation)
Structural engineer
Curtins Consulting (pre-novation), Gemma Design (post-novation)
Services engineer
CBG Consulting (pre-novation), Entric Services (post-novation)
Client
Greensquare Group




























