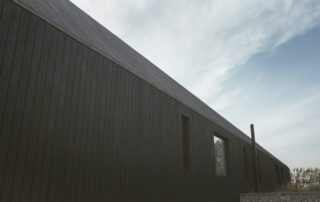An environmentally-sensitive house by Studio Bark draws its inspiration from the vernacular architecture of rural Suffolk
Designed by Studio Bark, Black Barn is a new-build house located in Dallinghoo, Suffolk. Conceived as a floating sculptural form surrounded by wild meadow grass, the 322-square metre dwelling incorporates a range of environmental technologies and was granted planning permission under Paragraph 55 (now Paragraph 79) of the National Planning Policy Framework (NPPF).
The upper- and lower-ground floor plans employ different strategies, with the former designed to be dramatic, bright, open and expansive. On entering the building, the eye is drawn to a series of expressed Douglas Fir scissor trusses and then on to the glazed gable and views of the landscape beyond. The kitchen is located in the centre of the plan, adjacent to a bespoke birch plywood staircase. The children’s playroom is kept open to maximise views between the different spaces.
Lower- and upper-ground floor plans; section
The lower-ground floor is partly embedded into the site and is designed to be simple, functional and calm. All the bedrooms and bathrooms are shaded from direct solar gain, remaining cool and comfortable in the summer. The lowering and recessing of the ground-floor gives the impression that the timber structure is floating above the grasses, while also reducing the building’s visible mass.
The house is intended as a modern yet sensitive interpretation of the black agricultural barn – a typology that is scattered throughout East Anglia, and references the site’s historic context as a poultry farm. “Simplicity and synthesis are key to the building”, says project director Wilf Meynell. “The form is elegant, yet purposeful, sitting lightly within its rural Suffolk surroundings.”
Externally, the lower level is faced in locally-sourced flint with a lime-based mortar. Above, the living spaces are clad in Shou Sugi Ban (charred Western Red Cedar). The charring process preserves the timber naturally and non-toxically, enhancing its durability.
The scheme employs passive heating and ventilation, together with high levels of insulation and airtightness to minimise energy use. A solar array, bio-diesel generator with heat recovery system, battery storage, borehole water source and packaged sewage system allow the house to function off-grid.
Additional Images
Credits
Architect
Studio Bark
Structural engineer
Structure Workshop
Services engineer
Omni Heat and Power, Hudson Electrical
Quantity surveyor
Andrew Bird Associates
Trusses
Anson Timberworks
Windows
Spectrum Glazing
Shou Sugi Ban Cladding
Exterior Solutions
Flint
Needham Chalks

































