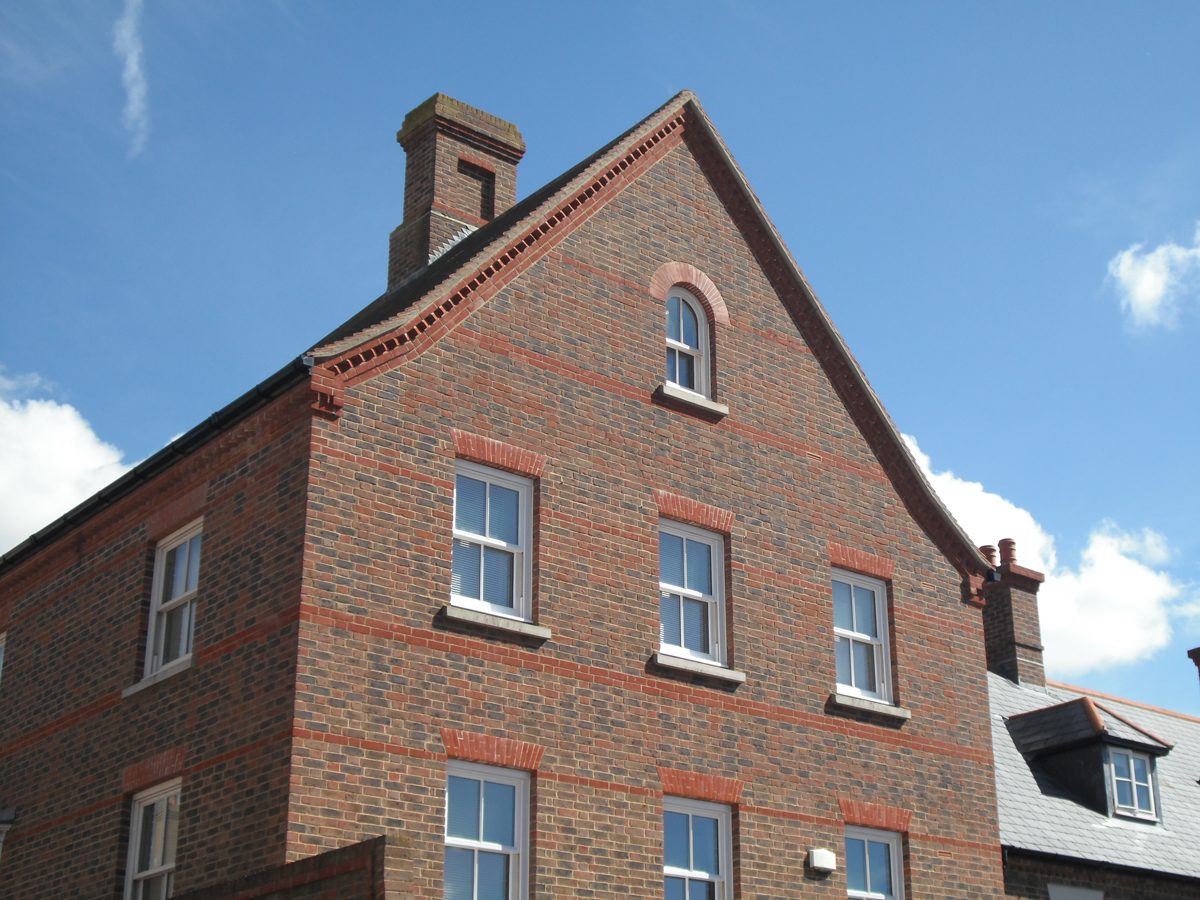Cavity Trays explores the most common cavity wall construction detail and the importance of DPC compliancy
In association with![]()
Construction is an amalgam of disciplines in which varying standards, build details and best practice approaches all come together in a determined sequence. The result is usually successful, albeit not always logical. The use of DPC over cavity wall openings is a good example. Every opening in a cavity wall has a masonry opening dimension. There follows a corresponding dimensioned frame to go into the opening, and an appropriately dimensioned lintel(s) to support the opening. All measured and all scheduled. In the midst of this, the scheduling disappears. Where DPC protection is called for, the important task of keeping the structure dry relies on a site operation in which DPC is unrolled, cut, then built into the inner skin followed by the outer skin in a manner that should harmonise with the lintel type and shape – and should in theory protect the arrangement from damp ingress. But there are shortcomings and here are some of the reasons why:
The Polythene roll DPC often used is manufactured to BS 6515, and while this is the permitted standard for some applications, it is not meant to be used to form DPC cavity trays over openings. British Standards state it should not be used. The manufacturers of polythene DPC to BS 6515 say the same. It is not suitable for such purposes. Its lack of slip-resistance is often an observation raised – might it compromise the structural arrangement?
However, BS 6515 polythene DPC is currently listed as a permitted material in some building standards manuals, and while it remains to be listed for window and door openings despite British Standards saying it is unsuitable – confusion continues.
Preformed cavitrays to window and door openings
Other shortcomings include:
• DPC is cut too short and does not extend sufficiently past the lintel ends.
• DPC is irregular and/or does not take up the correct profile.
• DPC does not project to form a defined drip lip (NHBC 6.1 D6. B) across head of frame.
• Stopends are omitted and/or the DPC is not turned up to create a stop end.
• The first available horizontal course of inside skin is not at the ideal height to support the DPC so a lower position results in profile not conforming with Building Regulations.
• Conversely, the first horizontal course in inner skin that can support a compliant profile is far higher requiring a far wider DPC roll.
• The DPC is cut to over-sail the lintel end by the permitted minimum of 25mm, but with lintel bearings of 100mm or 150mm, it means the 25mm over-sail is insufficient as the DPC will not extend far enough for a stopend to be incorporated on the DPC within a naturally occurring perp joint. (in 50 per cent of all brickwork situations a 225mm stretcher occurs so the perp occurs past the end of the DPC).
• Where used with an external skin concrete lintel (therefore no lintel toe as with metal lintels) the emerging DPC shows on the underside of the lintel and requires some further cutting and/or modifying to eliminate it hanging/sagging across the opening and affecting aesthetics.
Type MPC
Scheduling cavitrays listed alongside the lintel and window schedule is a way to remove uncertainty and ensure build quality compliancy and consistency. Pre-shaped trays eliminate on-site variances and always harmonise with the lintel styles being used. Cavitrays are pre-cut to length and incorporate all the correct over-sails, head drips and stopend provisions. Plus they self-support so eliminate the need to search for a support course within the inner skin. Integration is easy and swift especially with scheduled cavitrays conveniently ‘packaged ‘per dwelling’.
Cavitray showing extended over-sail past lintel end
Scheduling the protective requirement of one of the most common construction undertakings makes sense, as does using the right DPC to achieve a compliant arrangement. The British Standards state that roll DPC to BS6515 should not be used and the Building Regulations state that the material must be adequate for the purpose it is used. Why ignore the requirement? DPC’ s might look similar, but perform differently. Think of safety glass compared with ordinary glass – both appear similar until performance and compliancy is questioned.
Type C cavitrays protecting openings in cavity walls
Responsibilities where problems arise from the use of incorrect DPC and/or incorrectly formed protection must potentially rest with both specifier and user. Cavity Trays of Yeovil manufactures a range of preformed cavitrays specifically designed for use over window and door openings. Known as the Type C range, the latest addition is the Type MPC – Multi-Profile Cavitray, a horizontal DPC tray for use with all styles of metal and concrete lintel over window and door openings.
The cavitray range includes arched trays for all styles and sizes of curved head openings
MPC cavitrays are preformed L-shaped DPC lengths that feature integral linear grooves throughout their length. Each Type MPC has an L-shaped base to ensure it locates accurately and positively within the external masonry leaf – with its’ top section arising upwardly and transversing the cavity wall.The vertical-rising section of the tray has grooved adjustable hinging points to enable the installer to angle the cavity-rising section to suit whatever lintel type, dimensions and construction configuration deployed. The hinging grooves provide adjustability, adaptability but with disciplined positive shaping, unlike roll DPC. Such positive is advantageous, as thermal voids in cavity insulation can be avoided and the tray can self-support or return into the inner leaf.
Contact Details
For more information on Cavity Trays please call 01935 474769, email or visit the website.


















