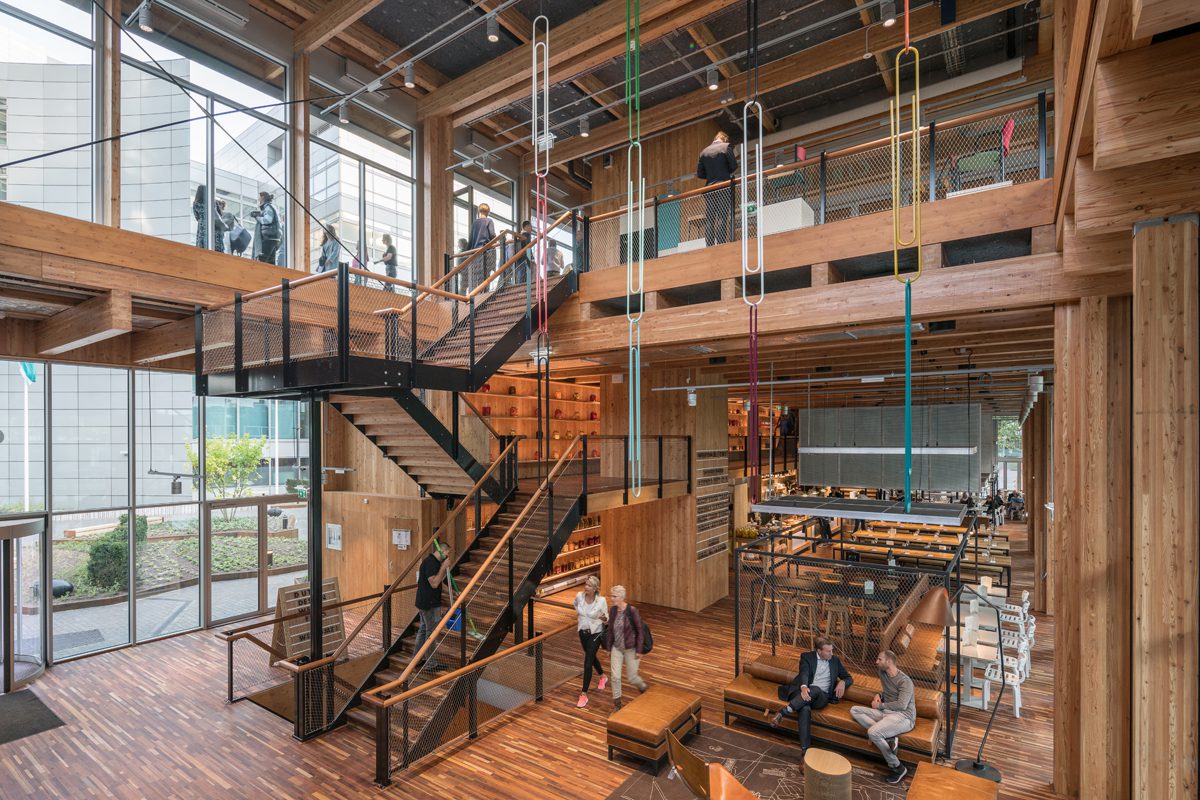De Architekten Cie has employed circular design at a pavilion for ABN AMRO in Amsterdam
The Circl pavilion is the Netherlands’ first example of circular sustainable design. The principles of the circular economy incorporate established theories on sustainability such as energy-neutral buildings and cradle-to-cradle, together with a focus on material scarcity and economic value, taking into account the likely lack of virgin building materials in the near future.
The building is an initiative of Dutch bank ABN AMRO, which says it wants to share the knowledge of circularity it has gained on the project with its clients. Sustainability is high on the Dutch government’s agenda, with a goal of a 50 per cent reduction in the use of primary raw materials by 2030. This would mean cutting the use of primary construction materials by 30 million tonnes and all construction waste will have to serve as circular input.
The pavilion is located in front of the bank’s headquarters in Amsterdam’s South Axis business district. A large glass facade gives the building an open appearance and a broad staircase on the side leads to a publicly-accessible roof garden. It accommodates more than 2000 square metres of office and meeting space. The application and testing of new materials will take place in the living lab, and on a dedicated part of the facade.
The Delft University of Technology has been involved in the project from the beginning and will maintain a presence in the living lab to monitor experiments and initiate new ones, continuously testing theory in practice. It is hoped that the living lab will also work with start-ups, which in turn may supply innovative ideas regarding collaboration and construction.
The materials specified are renewable, ie biobased materials like wood, materials which can be recycled or those which qualify for high quality reuse, ie urban mining. For each application the right material with the right lifespan was specified, with minimum lifespans alloted to different areas such as 50 years for the main structure.
Connections were designed so that building parts can be disassembled with no or little damage. In general dry connections are preferred because they are demountable. This meant foregoing minimalist details but enriching the design with used materials.
The architects looked at the different life cycles of the various components of the pavilion, selecting wood as the main material, which it is envisaged in this instance will be demounted and reused by the supplier.
The fully-demountable timber support structure is made from locally-sourced larch, while wood floors have been cut from rejected timber window frames. Tiled floors are of reused concrete with phase-change materials added to control indoor climate. There are 500 solar panels on the roof, and the building uses direct current (DC) instead of alternating current (AC) to minimise loss of energy resulting from conversion.
Some 16,000 old pairs of jeans supplied by employees of the bank have been used as insulating material. Parts of the building, including the lifts and the lighting, have not been purchased but leased and will return to the manufacturer after ten years. Finally, all materials and components have been recorded in a digital twin to track the building’s functioning.
Additional Images
Credits
Architect
de Architekten Cie
Landscape architect
Donkergroen
Structural engineer, installation consultant
BAM Bouw + Techniek
Building physics consultant
DGMR
Circularity advisor
TU Delft
Contractor
BAM
Client
Quinn London
Client
ABN AMRO





































