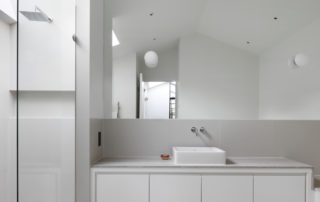A compact house on a backland site in west London by De Rosee Sa is planned around a series of courtyards
The brief was to demolish an existing single-storey garage in Hammersmith, west London, and construct a two-bedroom house in its place, writes De Rosee Sa. Located on an awkward site between rear terraced gardens and a row of 16 garages, the 140-square-metre dwelling follows the footprint of the original building and is organised around three external courtyards. Window openings could not be made in the boundary walls due to planning constraints, so daylight is drawn from skylights positioned above the family spaces, in addition to the glazed courtyards.
A sunken courtyard at the rear of the plan forms part of a new basement, which includes a master bedroom, en-suite bathroom and plant room. Above, on the ground floor, the courtyard separates the children’s bedroom from the family spaces. The second courtyard divides the kitchen and living room, bringing daylight and natural ventilation into the middle of the house. A series of slim, metal-framed doors can be opened up to create a single, large family space during the summer months. A flush threshold between the timber floor and granite sett courtyard provides a smooth transition between inside and out.
Ground floor plan; section through courtyard
The third courtyard separates the house from the front driveway, and serves as a storage area for bikes, bins and the air-source heat pump. Accessed via a cedar-clad threshold, it is intended as a point of departure from the urban context into the private realm.
The material palette has been kept deliberately simple to maintain the sense of spatial flow throughout the plan. Off-white walls and joinery, together with cedar battens and oak parquet flooring are framed by black, metal- framed windows and doors.
Additional Images
Credits
Architect
De Rosee Sa
Structure
BCS Consulting
Services
eb7
Contractor
Permenex
Metal-framed glass doors, windows
D&R Design
Western red cedar battens
Silva Timber
Skylights
Sunsquare


























