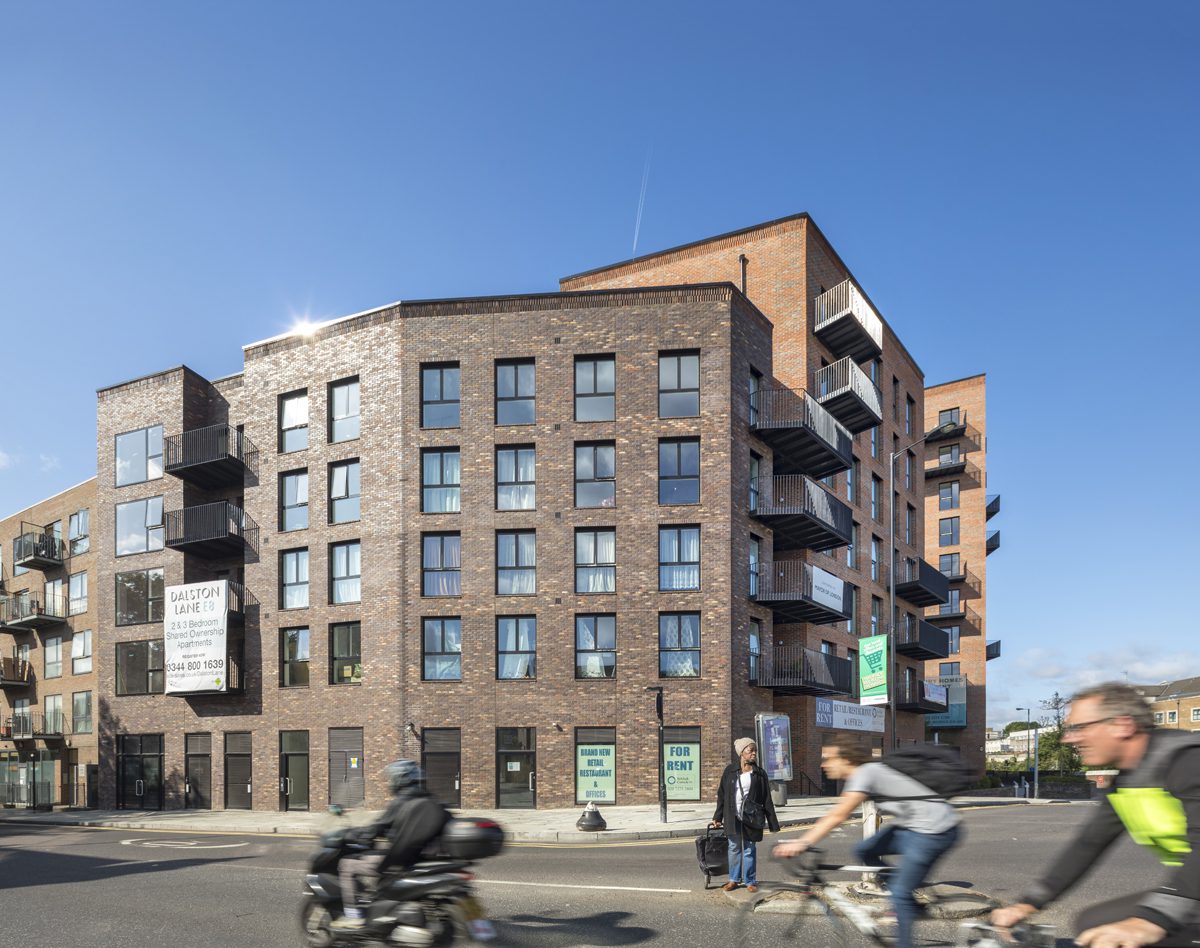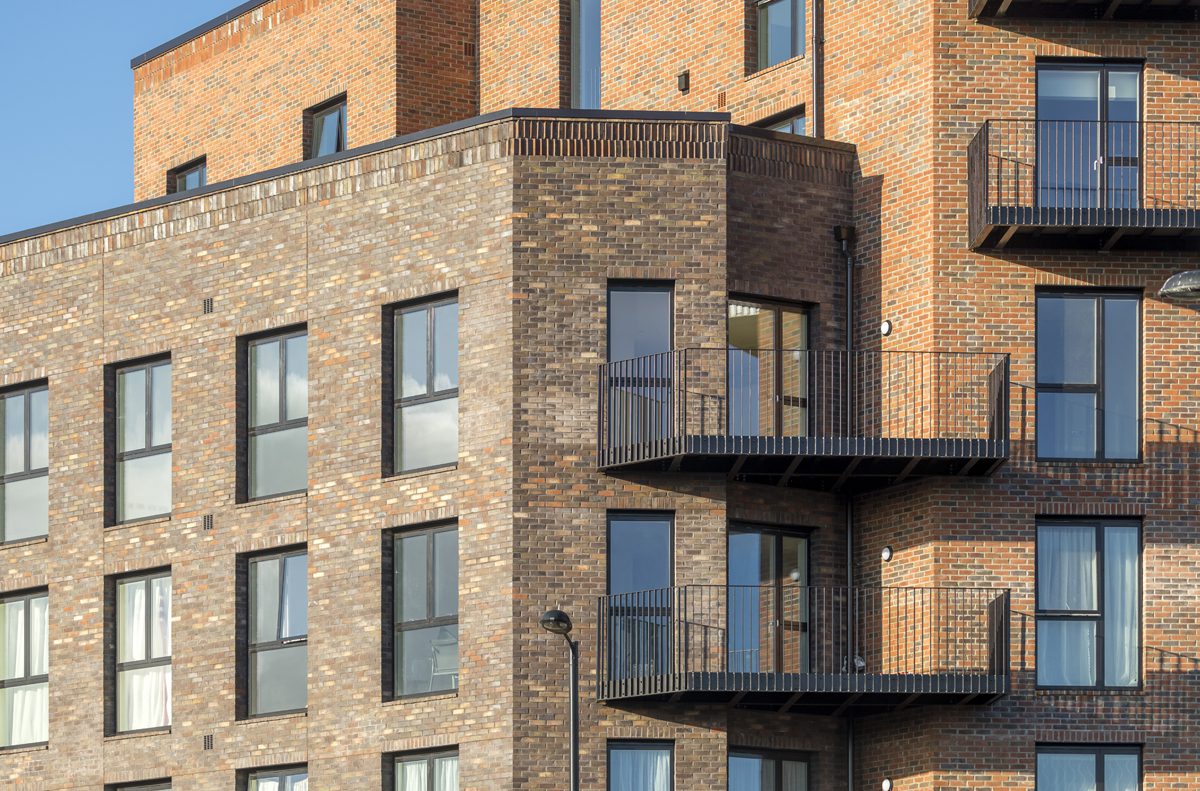A new housing development by Waugh Thistleton Architects is thought to be the world’s largest cross-laminated timber building
Designed by Waugh Thistleton Architects for Regal Homes, the 121-unit build-to-rent Dalston Works development in east London is thought to be the world’s largest cross-laminated timber (CLT) building. It is a “landmark project in our ambition to roll out the use of timber construction in high-density urban housing, across London and beyond”, says the architect.
Ranging from five to 10 storeys, the building fully encloses one courtyard, and wraps around three sides of an entrance court that opens onto Martell Place. The scheme replaces a dilapidated light-industrial building and overlooks a railway cutting. The adoption of CLT was important in maximising the size of building that could be constructed on that site, as the timber structure weighs one fifth of its concrete equivalent, says Waugh Thistleton. “Due to its vastly reduced weight, the building is taller than was ever thought feasible on the neglected brownfield land.” This form of construction also benefitted neighbours by reducing the number of deliveries to site by around 85 per cent (111 deliveries, compared to an estimated 700 for an equivalent concrete building).
But the principal benefit of CLT construction is its contribution to the building’s sustainability, suggests Waugh Thistleton. The manufacture of the timber frame at Dalston Lane – which includes both external, party and core walls as well as floors and stairs – results in less than half of the embodied carbon of an equivalent concrete structure. Additionally, CLT contributes to the building’s sustainability through carbon sequestration. The structure comprises 4,649 cubic metres of wood, and the design team calulates that 3,756 tonnes of carbon dioxide were stored in the material during its growth cycle, and are now locked up in the building.
Above a concrete-framed ground floor, nine storeys were constructed in visible quality CLT BBS (Binderholz Brettsperrholz). Thoughout the building, only four different panel thicknesses are used, each with a five-ply construction.
As the proximity of a neighbouring building made on-site wall construction difficult on one side of the building, that facade was fully prefabricated in Austria (in 3.2-metre-high wall elements, incorporating insulating and metal cladding), and assembled directly from the delivery truck.
To lend variety to the streetscape the massing of the building is arranged as several discernible volumes, which are orientated to maximise daylight to living spaces, and to the two courtyards. These green spaces are lined by retail units and restaurants. To the south of the site, a flexible workspace hub caters to workers in the creative industries, who have a strong local presence.
Variegated brick-clad facades refer to nearby Victorian and Edwardian housing, and to the detailing of local warehouses.
Additional Images
Download Drawings
Credits
Architect
Waugh Thistleton Architects
Structural engineer
PJCE/Ramboll
Services engineer
XCO2
Timber frame contractor
TB&K Structures
CLT supplier
Binderholz
Client
Regal Homes






















