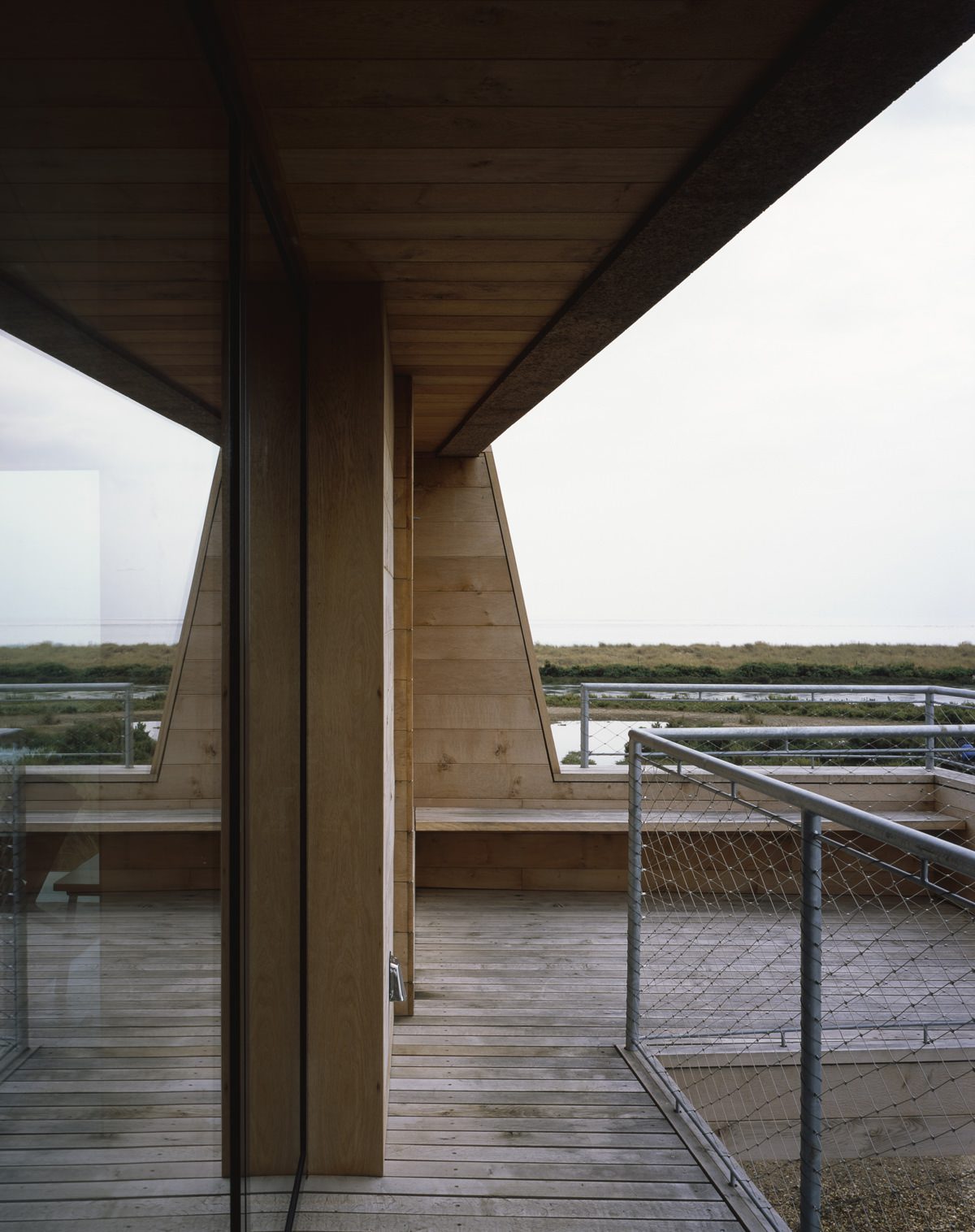A low-impact dwelling raised above an Essex salt marsh, by Lisa Shell Architects and Marcus Taylor
Photos
Working with artist Marcus Taylor, Lisa Shell Architects has replaced a dilapidated holiday house on a salt marsh, just outside the Colne Point Nature Reserve on the Essex coast, with a dwelling to be used as a drawing studio. The cross-laminated timber (CLT) structure is supported on a steel framework, and its walls, roof and soffit are wrapped in cork.
“I was interested in achieving a finished surface out of the materials that form both the structure and the weathering skin”, says Taylor. “The idea of using cork started as a joke due to its buoyancy – the site floods at high tide – but the more we explored its characteristics, the more appropriate it became.”
Inspiration for the dwelling – since named ‘Redshank’ – came from the nearby Maunsell Sea Forts, and a desire to respect the environment. The three elliptical steel supports mean that the impact on the ground of the nature reserve is minimised. The 49-square-metre CLT enclosure is clad in 180mm-thick agglomerated cork to provide insulation and a weathering skin. English oak lines the terrace. A galvanised steel ‘imperial’ stair docks against the building, providing access, but also an exit into the wilderness. A taut netting balustrade maintains a clear view.
The indigenous plants of the salt marsh are now regenerating beneath the building, and local residents and wildlife are taking back ownership of the site. Its small scale and occasional use means its environmental impact is limited, but efforts were nevertheless made to minimise the embodied energy and carbon dioxide emissions in the building’s construction, and emissions in use.
The volume of the concrete raft supporting the structure was reduced through the use of lightweight CLT in the fabric. And while the steel framework was substantial, to achieve the cantilever support, the material is capable of future recycling. The structural CLT is not only light but has a very low embodied carbon footprint. Its rapid construction time and clean erection process minimises waste, so carbon emissions are controlled and the contamination associated with traditional construction techniques is avoided. Lining materials were avoided as the CLT surface offers a desirable finish.
The ridged, dimensionally stable, fireproof, insulating agglomerated cork cladding panels are a by-product of cork harvesting in Portugal, and the process of agglomeration involves just pressure and heat, without chemical additives. It is non-hazardous and biodegradable, but highly resistant to damp, mould and infestation attack. The option for a polyurethane coating to preserve the colour and ease cleaning was rejected. The third primary construction fabric is locally-sourced, air-dried, unfinished oak. Both materials weather naturally to a silver grey. Glazing achieves low U-values and controls solar gain to the south while shutters provide through-ventilation for summer cooling. MVHR allows good airtightness so that a single wood-burning stove can generate ample space heating.























