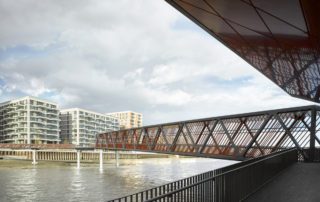Nex has completed London’s longest riverboat terminal at the Royal Docks in Newham
Won in competition, Nex’s Royal Wharf Pier is major a new riverboat terminal located on the River Thames at London’s Royal Docks. Replacing an existing derelict jetty, the 130-metre long structure is adjacent to Ballymore and Oxley’s Royal Wharf development and includes a large public space. The steel and timber pier comprises six individual sections, which were manufactured in the Netherlands using shipbuilding techniques. Delivered to London by barge, each piece was floated down the River Thames to its final position, having travelled more than 300 miles in the process.
Designed to complement the riverside public realm, the pier extends Royal Wharf’s newly landscaped River Walk with a public promenade that is accessible all year round. Stretching 40-metres into the river, the generous linear space is reminiscent of traditional British seaside piers; framing long, straight views towards the horizon. The edges of the promenade are lined with diagonal aluminium battens that conceal the external trusses and give the impression that the structure is ‘hovering’ above the river surface.
Pier plan; pontoon plan; sectional perspective
At the heart of the pier is a 162-square-metre viewing platform, incorporating integrated bench seating and ultra-clear glass balustrades. The open-air space separates the public promenade from the floating gangway and pontoon of the Thames Clippers terminal through distinct angles in the pier’s design. The 65-metre long floating walkway rises and falls with the Thames’ seven-metre tidal movement. In seeking to create a sense of cohesion, the patterned aluminium and timber balustrades used in the public promenade are replicated here, extending above handrail height to create a semi-enclosed space that shelters commuters from the elements.
Located at the end of the pier, the pontoon features ‘cut and folded’ elevations that conceal the larger structural elements and augment the impression of weightlessness. A cut back roofline slopes towards the water, taking advantage of views down the river towards Canary Wharf and The O2. The form also intuitively ushers passengers into the sheltered area to optimise circulation. Featuring a large glass facade to maximise views out, the sheltered waiting area features integrated seating enclosed within the metal shell.
The simple material palette includes grey painted steel and marine grade hardwood. The former is intended to give a contemporary appearance that weathers well, while the latter provides a warm tactile finish, enhancing the user experience both inside and out. Integrated luminaires set within the balustrades and lining the edges of the outdoor timber seating, create a safe, welcoming environment that minimises light pollution.
































