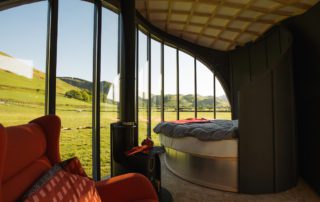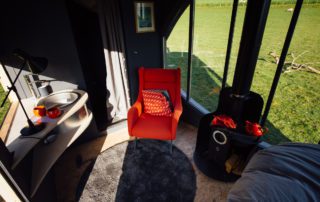‘Glamping’ huts in rural Wales by Miller Kendrick, Waind Gohil + Potter, Rural Office for Architecture, Francis Arnett, How About Studio, Carwyn Lloyd Jones, Barton Wilmore and Trias Studio
Billed as Wales’ first pop-up boutique hotel, Epic Retreats is a collection of eight mobile structures – each designed by a different architect – that will accommodate holidaymakers in two scenic rural locations over the course of the summer.
The architects were appointed following an international competition, and have take their cues from archetypal Welsh imagery, landscapes and legends. References include dragons, King Arthur’s cave, stone cairns, mining infrastructure, the stovepipe-style hat worn by Welsh women in the nineteenth century, and the ‘Cad Goddeu’, or ‘The Battle of the Trees’.
Many feature engaging quirks or animated components. One, by architect Waind Gohil + Potter, takes advantage of dark night skies, using a geared cable system to fold open the roof, so that the cabin doubles as an observatory.
Each cabin provides a bed, shower room and seating area. A separate communal eating and food preparation area provides a fridge and barbeque.
The ‘hotel’ is sited in Snowdonia during June 2017, and on the Llŷn Peninsula from July to September. Epic Retreats is a partnership between Best of Wales, Cambria Tours and George + Tomos Architects, and is part funded by the Welsh Government’s Tourism Product Innovation Fund.





























































