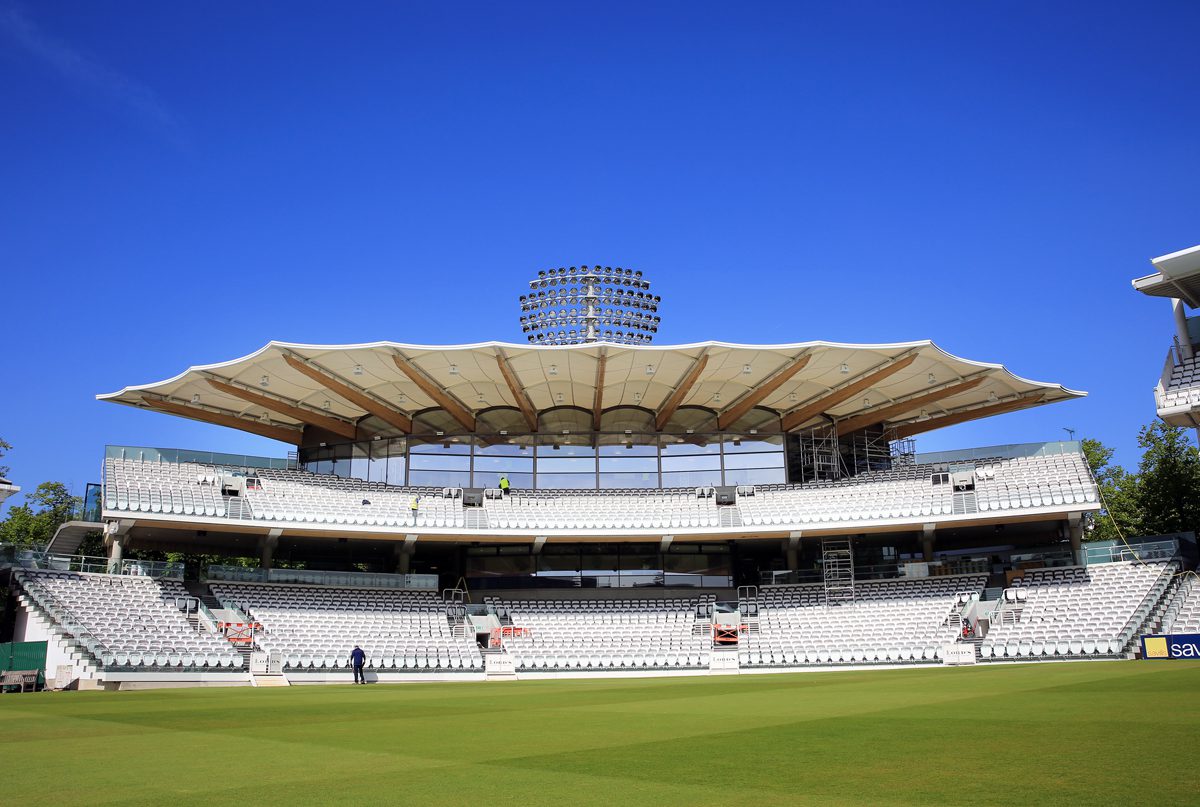Populous completes the Warner Stand at Lord’s cricket ground
Populous has completed the redevelopment of the Warner Stand at Lord’s cricket ground in London, concluding the first phase of the Marylebone Cricket Club’s 20-year masterplan for the iconic sporting venue. It responds to a brief that asked for a bold and contemporary design that is also sympathetic and sensitive to its place within an historic site.
The stand replaces one built in 1958, which was no longer considered fit for purpose, and takes its place among Edwardian pavilions and more recent insertions including the tent-roofed Mound Stand by Hopkins Architects (1987), and the Stirling Prize-winning media centre by Future Systems (1999). “It is a privilege for the practice to add to the wonderful heritage of the ‘Home of Cricket’”, says project lead Philip Johnson. “The new Warner Stand has been designed to complement the existing campus of buildings. Lord’s has a special place in the hearts of cricketers and fans, and this new stand will help cement its position as the finest cricket ground in the world.”
Located between the Grade II* listed Pavilion and the Grand Stand, the new Warner Stand has been designed to significantly improve the view for spectators, whilst also exceeding best practice standards for accessibility, so that it is fully inclusive for spectators with disabilities and mobility needs. The time it takes to travel between the seats and amenities has been decreased.
In addition to spectator seating, bars at all levels and a centrally-located 135-cover restaurant, the stand accommodates a ‘Match Control Suite’, located at the rear of the lower tier, providing facilities for officials and emergency services.
The restaurant features a glazed wall with large sash windows facing the pitch, so that on sunny days diners enjoy the same connection to the sporting action as those in the tiered seats in front. “Therefore,” says the architect, “it was considered important that the roof looks very similar above both the restaurant and the seating tier. A white, translucent insulating tensile fabric membrane has been selected for the roof over the restaurant, which is the first use of this material in Europe”. It is supported by beams of engineered American White Oak. These ‘ribs’ cantilever over the seating tier, radiating outward from the corner of the ground.
Populous likens the form of the main roof to a “spreading palm leaf, delicately folded, so that rainwater runs back to the rear edge of the roof”. The water is collected at basement level and stored for reuse for the flushing of lavatories. The canopy provides protection from the elements, whilst the translucent qualities also ensure that spectators benefit from both shade and natural light.
Additional Images
Credits
Architect
Populous
Landscape architect
GROSS. MAX
Engineer
Arup
Cost consultant
Gardiner & Theobald
Main contractor
BAM Construct
























