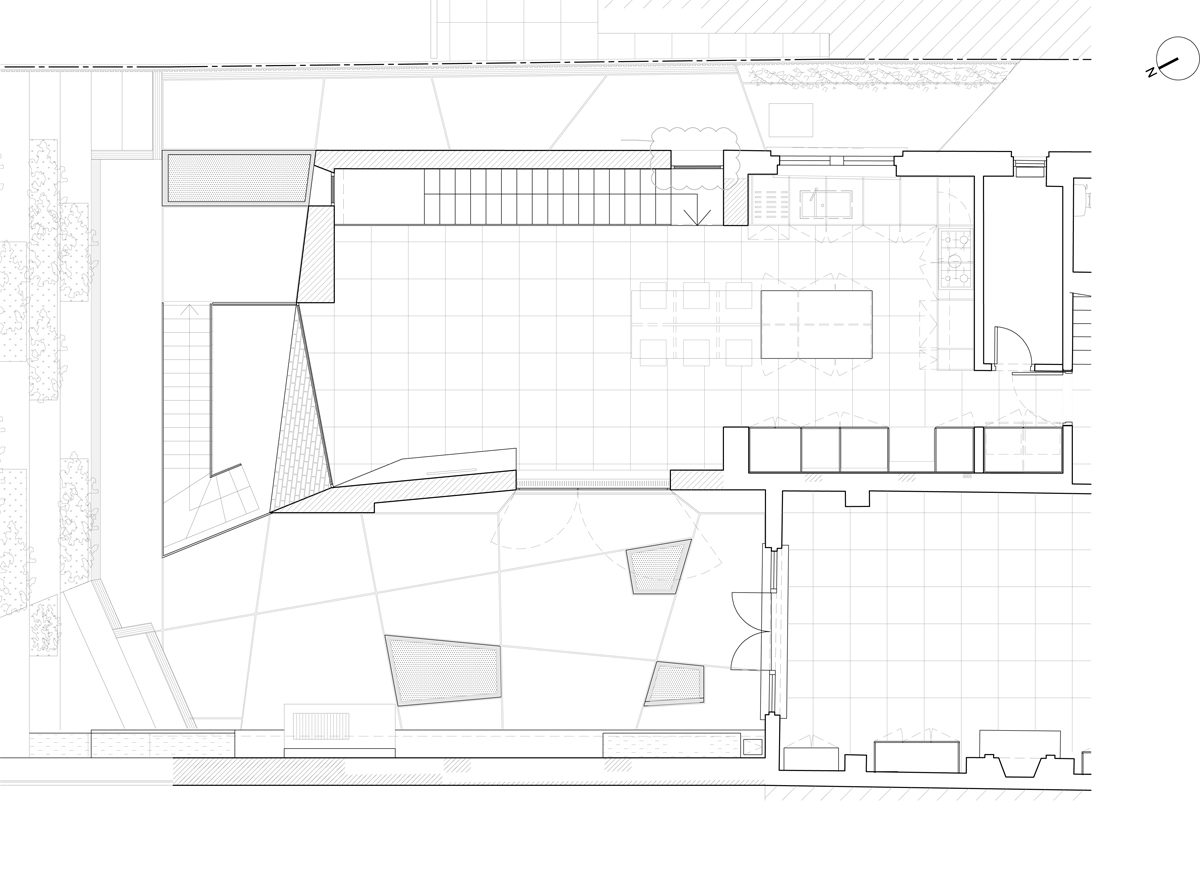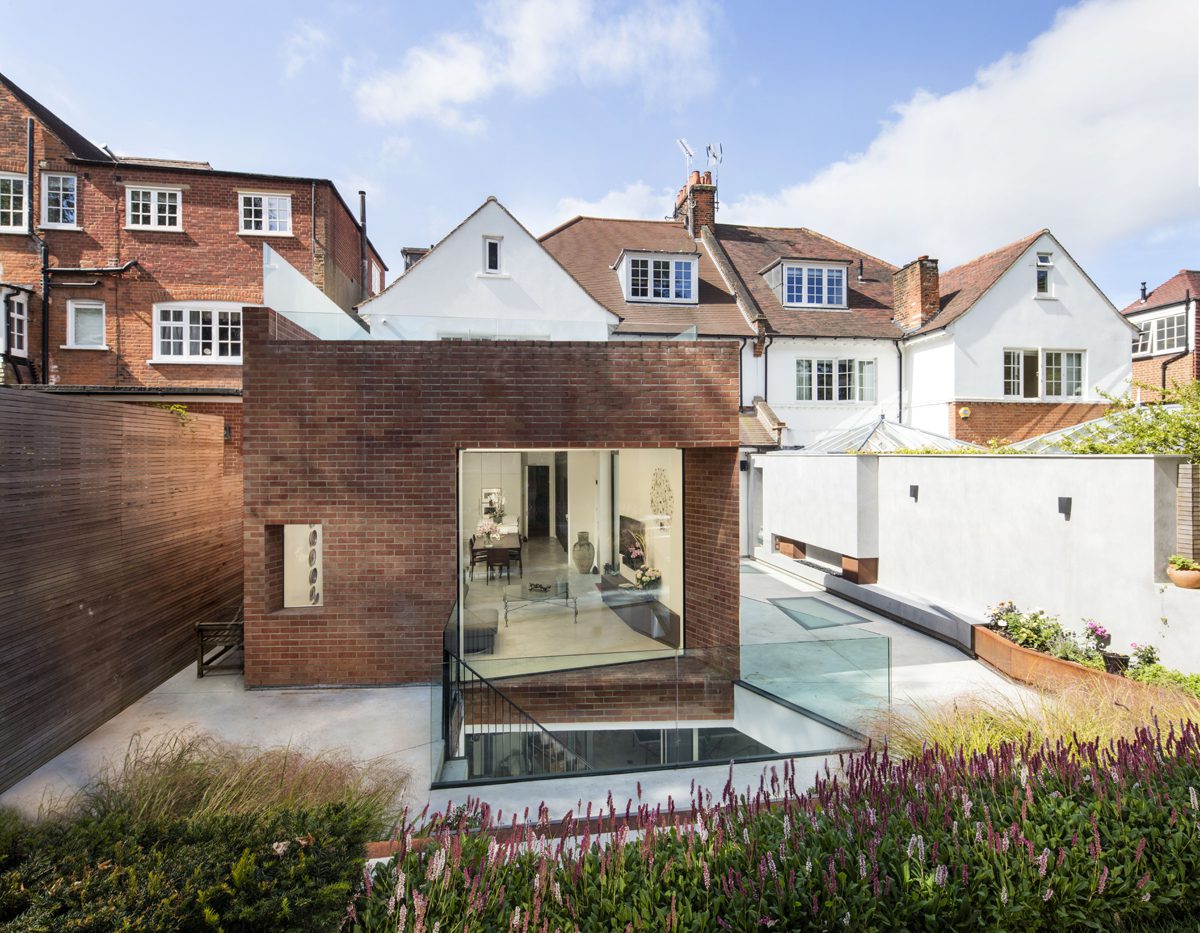Belsize Architects has reworked an Arts & Crafts house in north London
Belsize Architects’ remodelling of Ferncroft Avenue, an Arts & Crafts house in Hampstead, north London, comprises a contemporary brick extension placed over a new basement with a semi-enclosed patio area and landscaped garden beyond. Brick seemed the right material for the extension as the existing house and those surrounding it are clad in masonry and render, says the architect.
The extension, which includes a kitchen, dining and family room, is designed to move the house further into the garden and engage with the landscape. A void between the new building and the side garden wall is treated as an outdoor room – albeit without a ceiling – that incorporates a fireplace. Access to the external room is via a pair of large pivoting glass doors. Rooflights to the basement below create an asymmetrical pattern on the floor.
A large window in the end wall of the extension frames the fountains, pond and garden beyond. The brick envelope wraps around the picture window and frames the landscape below. An external staircase descends to the basement, where an unexpected courtyard provides good levels of daylight and dramatises the garden facade with its acute angles.
Section
First-floor plan
Ground-floor plan
The sloping site necessitated a transitional zone between the higher levels of the garden and the lower level extension. A series of benches and steps, as well as a pond, provide a smooth transition between the different levels. Viewed from outside, the extension appears to hover over the lightwell connecting the basement to the garden.
The basement is a multi-purpose space that will be used as a gallery for the client’s art collection, and a venue for larger parties. It also doubles an additional family room and bedroom with en-suite bathroom.
The refurbishment works included rationalising the house’s existing spaces, as well as the addition of new en-suite bathrooms and walk-in wardrobes. A first-floor bedroom terrace with views over both the side patio and garden has been created using the extension’s flat roof. The two existing formal living rooms have had their doors resized to allow more light in, and to enhance their relationship with the entrance hall.












































