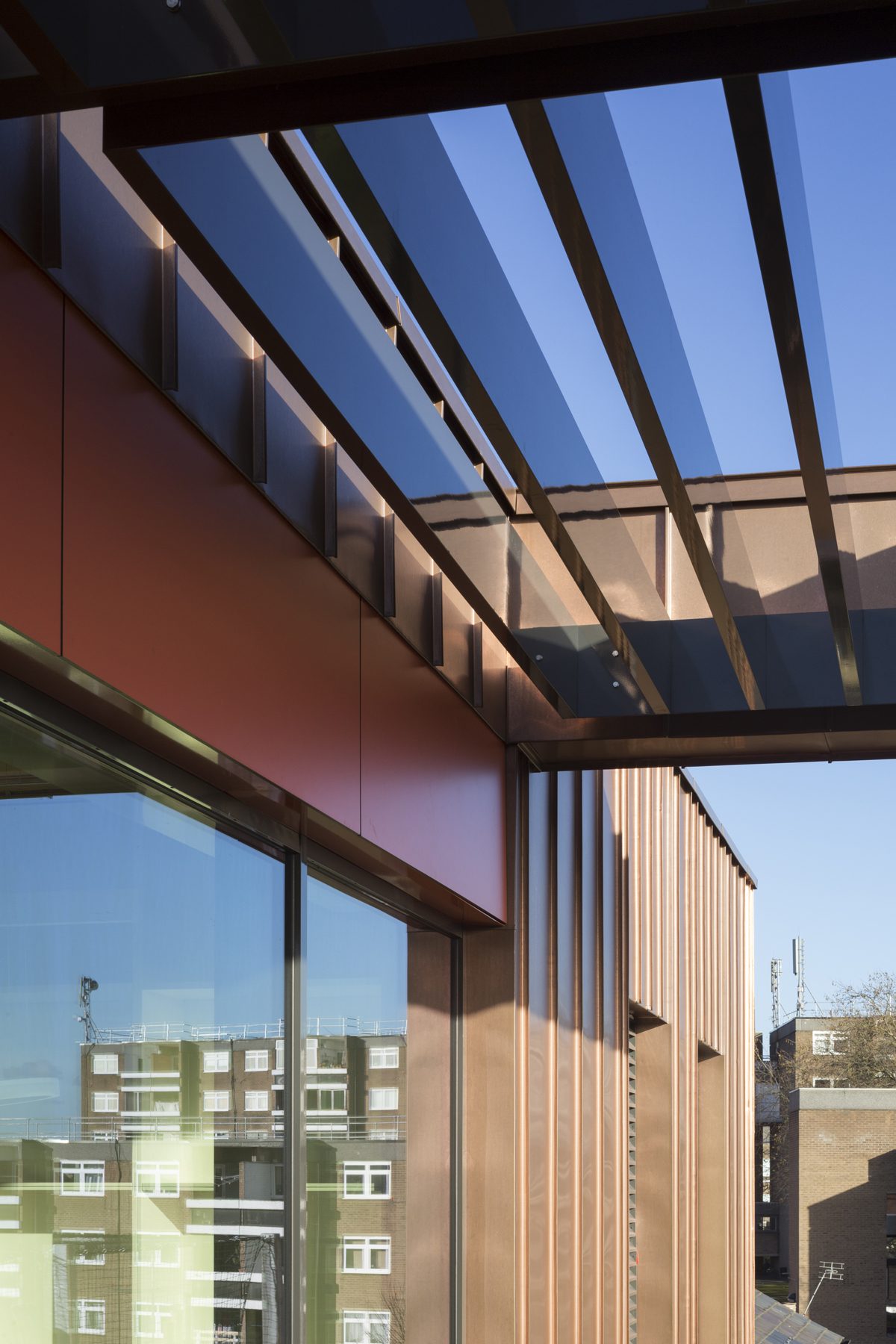Chadwick Dryer Clarke Studio has completed a materially rich sports and learning facility in Cambridge
Chadwick Dryer Clarke Studio has completed a £9.4m sports and learning building for The Stephen Perse Foundation, an independent school in central Cambridge. The five-storey scheme includes classrooms, informal learning spaces, a four-court sports hall and a rooftop MUGA (multi-use games area).
The building sits between, and is connected to, two existing structures, improving access to both and providing ‘connective tissue’ for the whole school. A double-height entrance and reception space is located at the junction between the old and new elements. The flexible, ground-floor activity space is conceived as a new multi-functional heart for the school, opening out beneath a double-height canopy and supported by a woven structure of glulam beams and twisting columns. The tree-like canopy partly supports the rooftop sports pitch, which spans perpendicularly across the sports hall.
The four-court sports hall, together with the changing rooms and support facilities forms a basement level, reducing the scheme’s visual impact and allowing the classrooms above to connect with the adjacent STEM building. Designed to accommodate a range of different sports, including basketball, badminton and volleyball, the hall incorporates retractable seating for 280 people, and can be used for exams, school assemblies and larger-scale events.
The upper two storeys of the building house teaching, informal learning and social spaces, which at second floor level, open out onto the MUGA. Placing the MUGA on the roof posed a number of technical challenges, however this was offset by the benefits of freeing the site for an extensive landscaping scheme, says the architect.
The superstructure utilises a system of exposed cross-laminated timber and steel trusses to support the 20-metre clear width of the sports hall, classrooms and MUGA. CLT was deemed the most efficient solution in terms of cost, time, structure and reducing noise levels during construction.
Additional Images
Credits
Architect
Chadwick Dryer Clarke Studio
Contractor’s architect
LSI Architects
Structural engineer
Smith & Wallwork
Services engineer
Mott McDonald









































