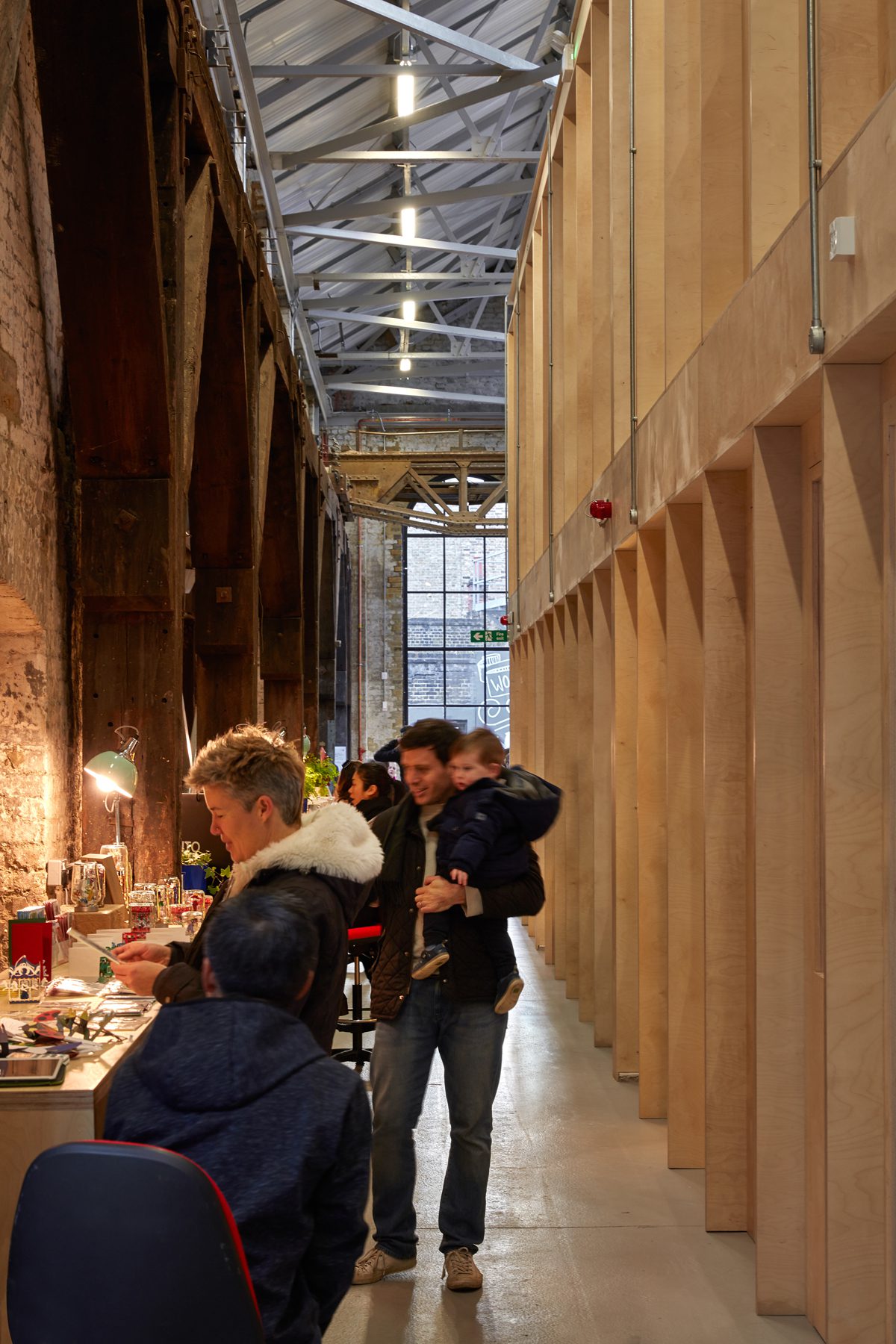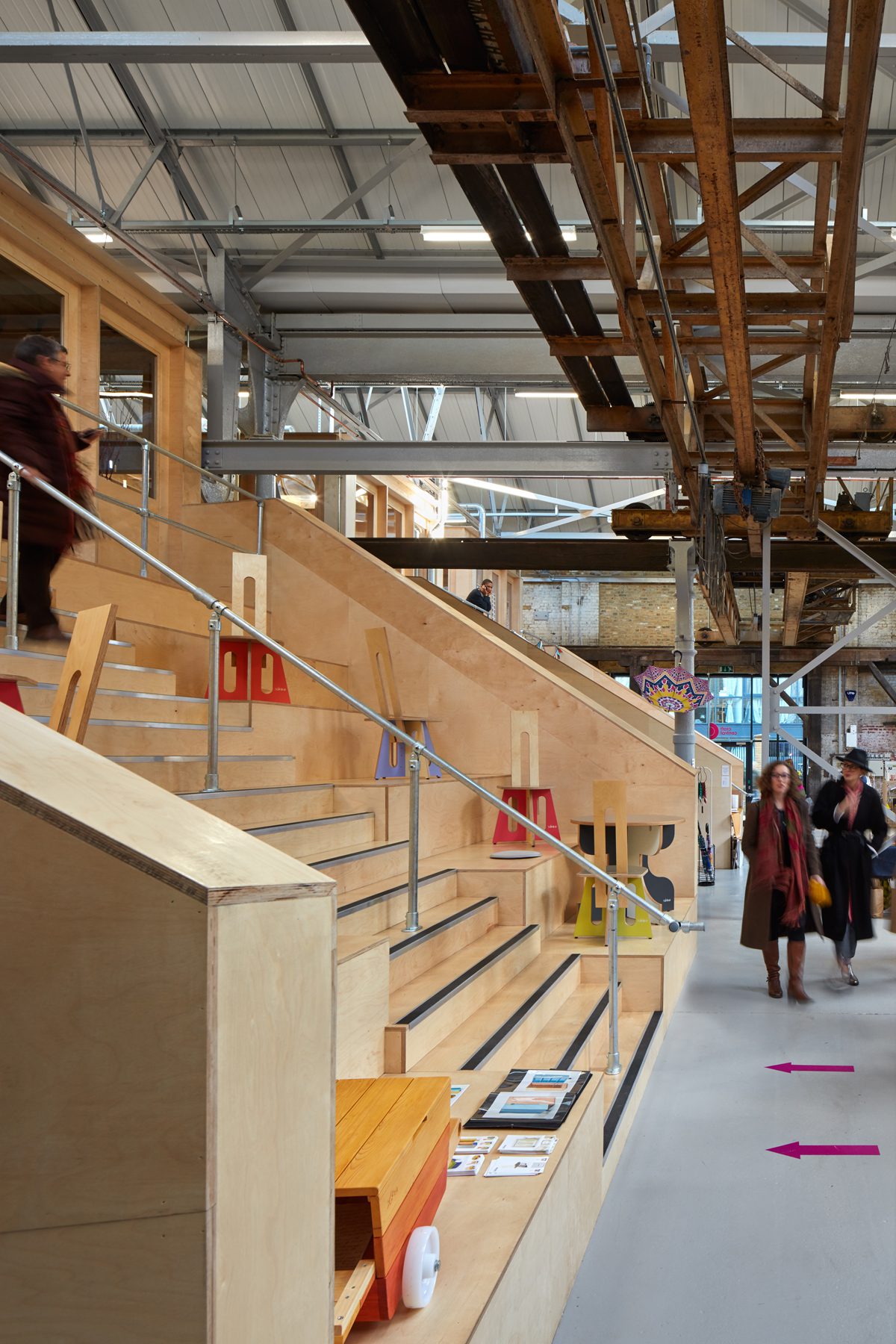Emrys Architects inserts a timber and steel crafts complex into a listed industrial building in east London
The Forge by Emrys Architects is a new headquarters and exhibition space in London’s Isle of Dogs for Craft Central, a charity that promotes craftsmanship and provides affordable studio space for crafts professionals. Conceived as a bold contemporary intervention within a grade-two listed former ironworks, the project seeks to reintroduce design and making to an area currently dominated by larger, more commercially focused firms.
Ground and mezzanine floor plans
The scheme, which takes the form of a free-standing, two-storey timber structure located within the existing building, comprises a series of self-contained studios, meeting rooms, and a full-height exhibition and event space. The challenge was to make economic use of the immense internal space without compromising the building fabric or listed internal features that include two overhead tracked cranes, explains the architect. A bank of bleacher seating in the public area is central to the plan, providing a striking entrance to the studios, a social area for the licensees, and a flexible exhibition and performance space.
Studios range in size from eight to 27-square-metres and make maximum use of natural light. There are also a number of shared workspaces and work desks. The latter, which are positioned along both long walls, can be hired on a monthly basis and are intended to maximise the scheme’s spatial potential, as well as add value.
Exposed services and structure combined with a robust material palette, including birch plywood and galvanised steel, are intended to complement the building’s industrial character. The rhythm of the plywood structure to the upper studio walkways is designed to echo the existing columned arcade. iSpace Corporate Interiors worked closely with the architect to make the design quick and cost-effective to construct.












































