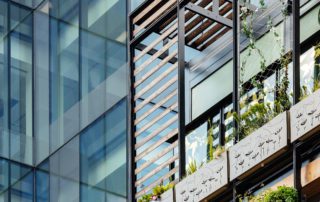A timber-framed pavilion and landscaped public space by Sheppard Robson reinvigorates Manchester’s Hardman Square
Sheppard Robson has completed a timber-framed pavilion and public space in Manchester’s Spinningfields development. The 1300-square-metre building comprises four floors, including a roof terrace and two cantilevers at either side. The brief was for a permanent structure that would redefine Hardman Square, moving it away from the large-lawn, big-screen events and transient pop-up bars that have dominated the past decade.
The Pavilion provides a permanent venue for a high-end restaurant, while The Field serves as complementary garden space that draws its inspiration from a local historic narrative. Central to the project is the relationship between the building and landscape.




Site plan; ground, first and second-floor plans
The strongly gridded form of the pavilion’s expressed frame firmly anchors the structure to its commercial office context. The timber structure also provides visual relief from its steel and aluminium neighbours. In further contrast, the free-form landscaping softens and disorders the building through entwined planting schemes.
In a nod to an earlier Sheppard Robson building for the same developer, the cantilevered ends of the structure open up the ground plane and are articulated by large diagonal braced members. The truss framework is conceived as a deliberate and honest expression of its function, while also providing a visual disorder to the orthogonal form. This architectural move is continued with the overlying veil of planting.
Planters on each floor ledge, patterned with motifs repeated in the landscaping features, extend a fragmented wall of planting up to the enclosed roof terrace. The latter is crowned with an over-sailing array of trellises, trees and canopies.
“We were after a building that was different from the rest of Spinningfields and acted as a natural counterpoint to the glass and metal used on the adjacent blocks”, says Neal Allen-Burt, partner at Sheppard Robson. “The structure’s green skin underlines both physical and visual connections between the landscape and the building. Greened facades, including that of the roof, link views from both the low and elevated positions. Both those using the building, or the public space are intrinsically connected not mutually excluded; a definite case of always being able to ‘see the wood for the trees’.”
Additional Images
Credits
Architect
Sheppard Robson
Structural engineer
Engenuiti
Services engineer
DSA Engineering
Quantity surveyor
Gardiner & Theobald































