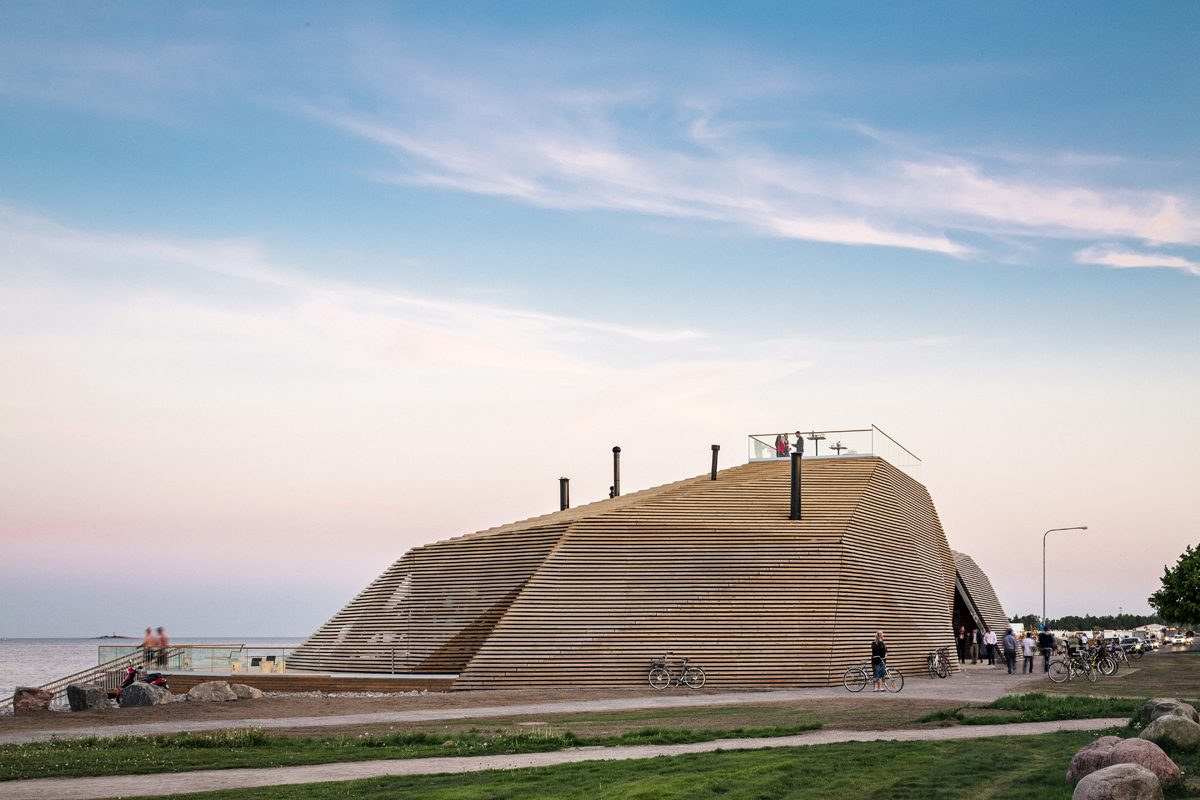With the Finlandia Prize awarded to a refurbished Aalto library, Brendan Woods reports on a busy week in the Finnish capital

Now in its 13th year, Helsinki Design Week has stretched to 11 days (7-17 September). I arrived in time for the presentation of the Aalto Medal in Finlandia Hall, where the venerable architect and professor Juhani Pallasmaa introduced the recipient, Zhang Ke, by listing the previous winners, starting with Aalto himself and including Utzon, Ando, Siza, Stirling and Murcutt. Zhang Ke is principal of ZAO/Standard Architecture, whose work is reminiscent of Siza, but in rough stone. Born in 1970, he studied in Beijing and was the first Chinese national at Harvard’s Graduate School of Design, but time will tell if he stands in such hallowed company.


Juhani Pallasmaa and Zhang Ke (phs: BW)
That evening we set off by boat to the tiny Lonna island, 20 minutes from Kanavaranta quay and the location of Aalto’s Enso-Gutzeit building, which I now realise is strategically placed at the end of the major boulevard of Pohjoisesplanadi. The meal on Lonna was a pleasant event with characteristically good food and optimistic presentations which introduced the idea of Helsinki as a ‘functional city’ – this, I came to discover on visiting major redevelopments of the old dock areas on the outskirts of the historic centre, can have various meanings.
Later we toured Kalasatama, an area of reclaimed docklands where the ‘smart city’ is taking shape. The concept is to create a new quartier in which driverless cars will be part of the urban scene, removing the need for car parking, and the streets incorporate an underground ‘smart’ recycling system which residents access by card. The consensus among the visiting architectural journalists was that the Big Brother implications seemed to outweigh the advantages of such ‘functionalist’ systems. I wondered too why the boulevards were without trees – maybe ‘soulless’ more than ‘smart’.
A visit to contenders for the Finlandia Prize for Architecture included a metro station at Otaniemi Technical University. There we also saw Reima and Raila Pietila’s 1966 Dipoli student union building, a marvellously romantic concoction of glacial boulders, copper cladding, and board-marked concrete with multi-facetted ceilings that apparently drove the contractor mad initially until Pietila was persuaded to calm them down. The building has 10 separate entrances that link to multiple routes through the campus.
Harald Herlin Learning Centre (phs: Tuomas Uusheimo)
We went on to the Aalto University’s Harald Herlin Learning Centre, a refurbishment of the original 1970 Aalto library by Architect NRT with interiors by JKMM, which was subsequently declared the winner of the Finlandia Prize. Completed last year, it comprises a careful restoration of the main reading room and a fairly radical and interesting remodelling of the old book stores into a ‘learning centre’, with some novel ideas including reading nooks built into the walls and hanging Perspex capsules for internet surfing.




Alvar Aalto’s Otaniemi auditorium and his studio (phs: BW)
I had spied Aalto’s heroic auditorium and amphitheatre en route to the library so made a quick detour. The spaces, flooded by the early September light, were as breathtakingly beautiful as I had imagined – fortunate students indeed.
Another treat was a visit to Aalto’s studio and nearby house where we had brunch in the dining room. The studio is entered from the side through a low, dark space, which gradually unfolds via the drawing office to Aalto’s large private studio with its grand curved window overlooking the garden. Aalto’s innate good sense allied with exquisitely crafted details is evident throughout. The earlier house unfolds spatially in a similar manner with a collection of his beautiful chairs and light fittings animating the rooms.
Anu Puustinen, co-founder with Ville Hara of Avanto Archuitects, led a tour of Loyly, a new public sauna on Helsinki’s shoreline. This has a really interesting cafe-restaurant with saunas attached, in the form of an artificial hill, made from robust slatted timber, from which to enjoy views across the Baltic.
The Loyly sauna is at Hernesaari, a former industrial area near Helsinki that will form part of a linear park connecting the capital to the sea. Designed by Avanto Architects with interiors by Joanna Laajisto Creative Studio, the timber structure will turn grey, like a rock on the shoreline. A rectangular box, containing the heated spaces – the sauna and a restaurant – is sheltered by a free-form ‘cloak’ of heat-treated pine, providing visual privacy with views out, with stepped terraces from which to view water sports. The main internal materials are black concrete, light Scandinavian birch, blackened steel and wool. The building, supplied by district heating, is first FSC-certified building in Finland, while the restaurant serves organic food and sustainably caught fish (phs: cuvio.com).
Design Week concluded with a dinner, held in the new Norwegian-owned high-rise Clarion hotel in the docks, where each table was infiltrated by a celebrity speaker, each of whom spoke for 10 minutes as the mic was passed around. We had Winy Maas of MRVDV, who sprang to life delivering a manic oration on the Rotterdam-based practice’s international portfolio, including a spectacular new ‘Highline’ in Seoul. The most interesting speaker was Ikea head of design, Marcus Engman, who explained the way the company constantly monitors its effect on consumers – look out for Ikea’s next forays into food and music. Tiffany Chu, co-founder of urban software designer Remix, showed an app devised first for West Coast USA that allows its users to coordinate different public transport systems into a seamless journey.
Helsinki Design Week is recommended for any architect or designer who wants to get to know Helsinki, see some very interesting buildings, meet enthusiastic designers and experience Finnish hospitality.



























