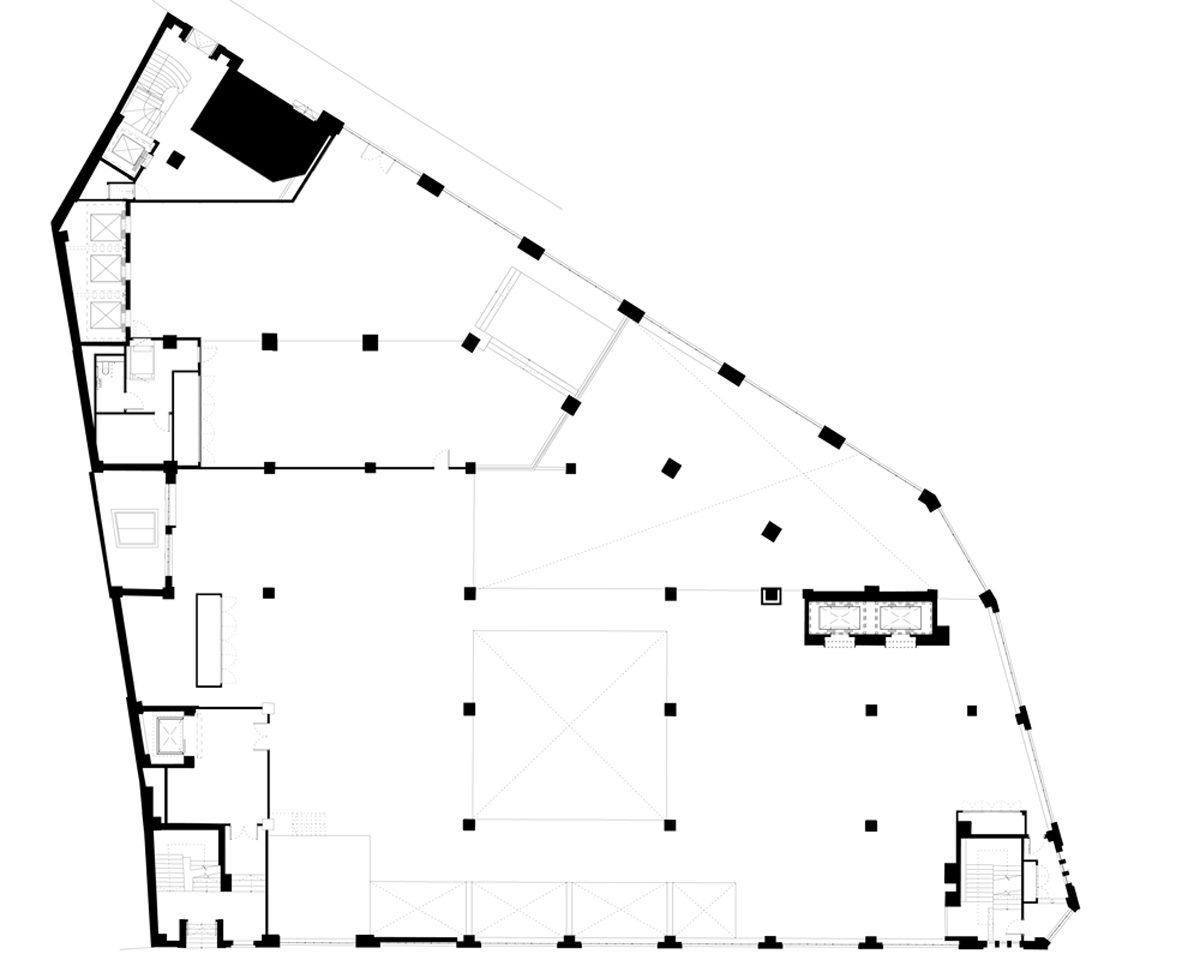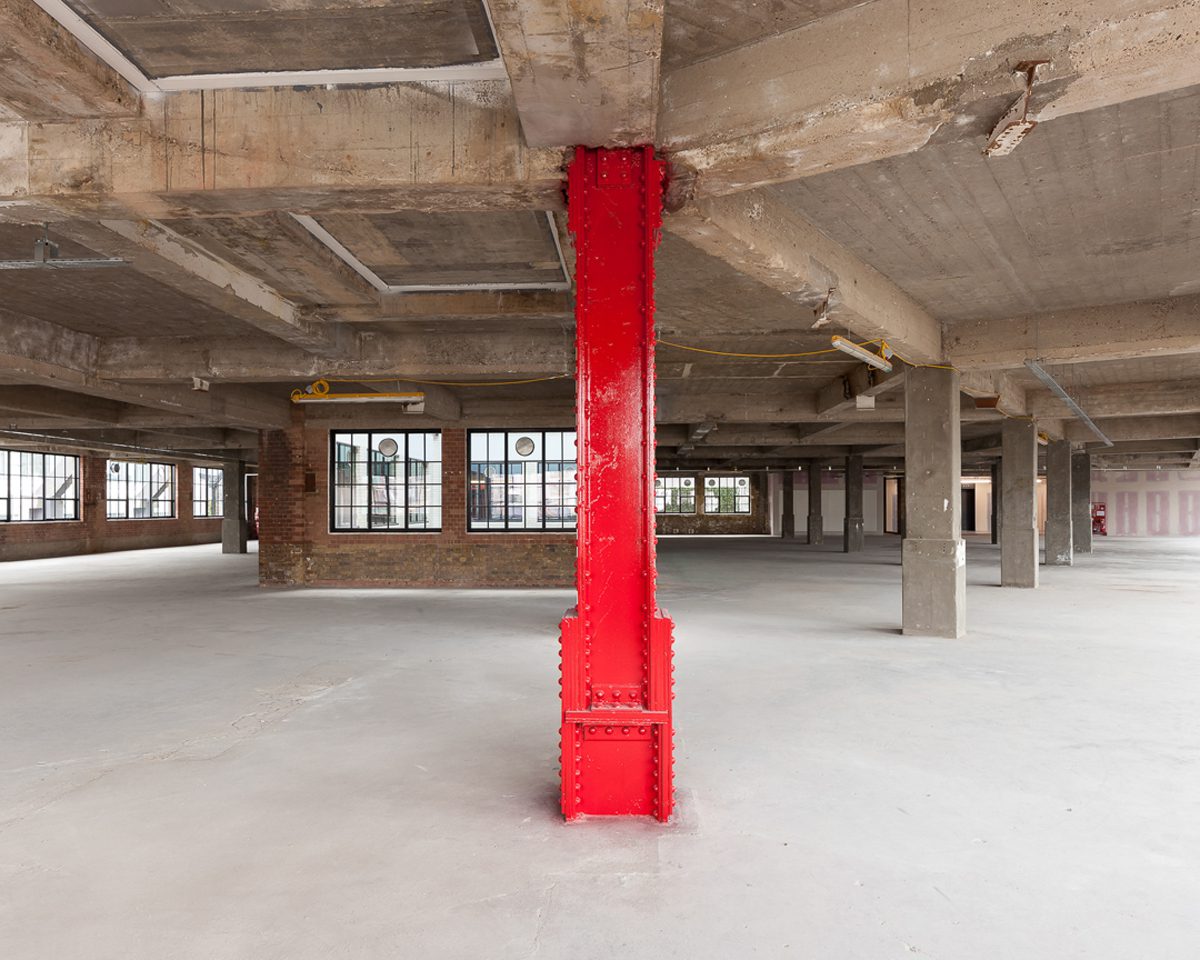A former London printworks has been sensitively refurbished by Buckley Gray Yeoman
Buckley Gray Yeoman has refurbished Herbal House, a former printworks in Clerkenwell, London. Arranged over ten floors, the £29m project provides more than 10,500 square-metres of flexible office space and apartments. Located within the Hatton Garden Conservation Area, the original building dates from 1928 and was used by the Daily Mirror newspaper, before becoming part of the academic campus of Central St Martins College of Art and the London College of Printing.
One of the main aims of the project has been to celebrate the heritage and character of the building, while upgrading the internal spaces to contemporary standards, explains the architect. The original brickwork and stone detailing have been repaired and refurbished, while the steel windows have been replaced with visually-similar modern equivalents.
Upper-ground and fifth-floor plans; section
A two-storey, steel-clad rooftop extension houses office space, external terraces and six duplex apartments with private access via refurbished cores on Back Hill and Herbal Hill. An existing loading bay on Back Hill has been converted into a dramatic triple-height space, extending upwards from the basement and linking to the upper ground floor.
A new circulation core connects the roof extension and residential space with the office floors below. It also allows the office floor plate to be split for multiple occupiers. A six-storey lightwell brings daylight down through the centre of the building to the lower levels.
Additional Images
Credits
Architect
Buckley Gray Yeoman
Structural engineer
Waterman Structures
Services engineer
Waterman Building Services
Client
Allied London





























