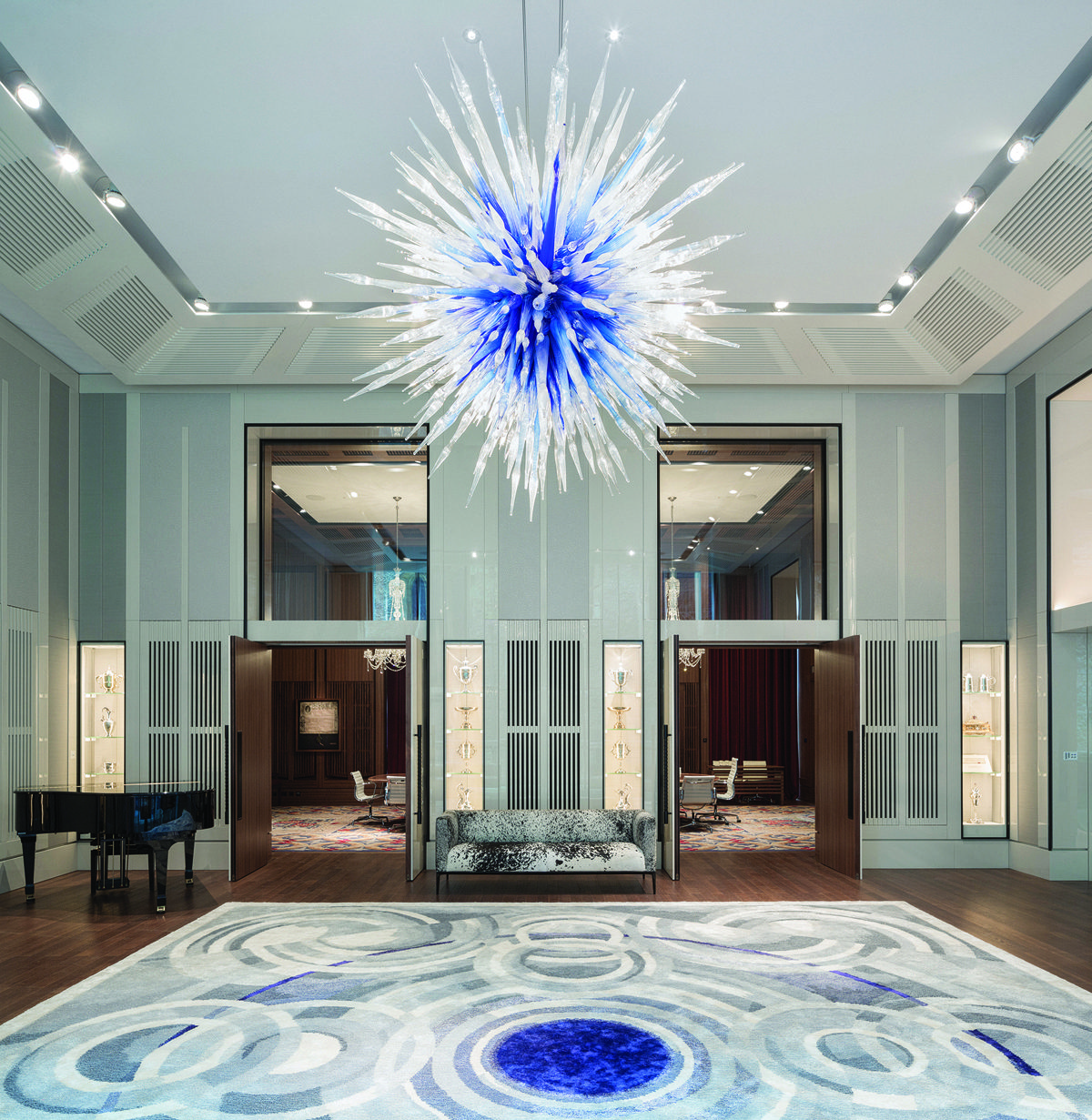Eric Parry Architects’ Leathersellers’ Hall integrates architectural invention with craft
The Worshipful Company of Leathersellers occupied each of its six previous halls for an average of almost a century. Small wonder that the City of London’s 15th-ranked livery company, which received its royal charter from Henry VI in 1444, sought a sense of history in its new premises. Designed by Eric Parry Architects, the project is a finely crafted showcase of exemplary artistic endeavour that should serve for many decades.
Set up to regulate leather merchants, the Company’s activities are now primarily philanthropic, charitable and educational, funded by significant land-holdings in the vicinity. Brookfield, developer of Allies & Morrison’s 40-storey 100 Bishopsgate tower that is rising nearby, tempted the Leathersellers from its 1920s premises on the north side of St Helen’s Place – which it wanted to incorporate – by gifting the shell and core of a new building behind a retained facade across the street, within which the Leathersellers would fund the fit-out. Though constrained, the site offered space for the Company plus five lettable floors.
The Leathersellers’ Company’s wisdom in selecting Parry – whose track record includes burrowing new spaces next to the church of St Martin-in-the-Fields, and an enthusiasm for artistic collaboration – has paid dividends, and it’s clear that the client has embraced the process with enthusiasm. Confidently negotiating between tradition and invention, the Leathersellers’ Hall contains modern light-filled spaces that evoke its long history in craft and trade.
Its fulcrum is a complex cantilevered concrete staircase, cast in-situ on a diagonal axis to acknowledge the splay of the room. Scagliola pilasters have been transferred from the previous Hall’s Reception Room – where they behaved in an orderly manner – to the new triple-height Stair Hall, where they run riot across the walls and ceiling in the manner of the collapsing columns of Giulio Romano’s ‘Hall of the Giants’ fresco at the Palazzo Te in Mantua. It’s an indication of the client’s confident relationship with Parry that this striking, almost wayward idea of supercharging already kitsch elements was implemented. The mauve colour of stair carpet and leather-lined shaft reference the first synthetic dye discovered in 1856 by William Perkin, a chemist and former master of the Company.
Opening off the Stair Hall, the light-filled Reception Room is contemporary in character, with a blue-and-white glass sculpture by American artist Dale Chihuly suspended over a circular bronze table on a jazzy carpet, both designed by Parry. Vitrines set into the walls display silver and leather artefacts, while four Jaan sofas are upholstered in black-and-white cowhide.
A large window on the east side overlooks the side wall of the medieval church of St Helen, where a stained-glass window depicts former parishioner William Shakespeare.
Accessed from either the Reception Room or entrance lobby is The Court Room. A large table made of European walnut fills the space, while the enveloping walls are lined in American black walnut alternating with vertical slotted timber reeds. A 1950s Axminster carpet, woven for the previous Hall and depicting coats of arms and animals, has been adapted to fit. Other historic items include chandeliers, a portrait of Henry VI, who granted the Company its first Royal Charter, and the charters from 1444, 1604 and 1685, now conserved and held in frames by micro-magnets.
In front of the retained facade, a new entrance canopy, made in bronze with a vitreous soffit and referencing Jože Plečnik’s furled gateway at Prague Castle, supports two flambeaux that can be lit for evening events. Flanking bronze statues of a ram and a roebuck, cast in 2000, came from the sixth Hall across the street, while the wrought-iron gates, made in 1878 by J Starkie Gardener, are from for the fifth Hall.
Floored in Massachusetts grey granite, the entrance lobby features a new cast-iron fireplace and lateral vitrines. A corridor lined with pale green and maroon leather-covered panels (some from the previous Hall, others matched by Bill Amberg) leads to the Library, an intimate space for meetings, lunches or reading. The oak-lined room incorporates the Colfe Library of 400 rare books in climate-controlled bookcases.
The central staircase leads down to the subterranean Dining Hall. Seating up to 120 people, it is lined in American walnut with a tapestry around the upper part of three walls. Designed by Victoria Crowe and woven at the Dovecot Studio in Edinburgh, the 42-metre-long artwork depicts leather trade history, from cave art to contemporary cutting techniques and ending with a plan of the new Hall superimposed on that of the first Hall. Addressing both the aesthetic and acoustic aspects of the space, the tapestry awas woven in panels by Naomi Robertson and her team over a three-year period.
Additional Images
Download Drawings
Credits
Architect
Eric Parry Architects
Structural engineers
Price & Myers, Robert Bird Group (St Helen’s Place)
Services engineer
Chapman BDSP, Hilson Moran (St Helen’s Place)
Contractor
Multiplex Construction
Lighting
DPA Lighting
Artists and craftspeople
Dale Chihuly (glass sculpture), Victoria Crowe and Dovecote Studio (tapestry), Brown & Carroll (joinery), Bill Amberg Studio (leatherwork), Luke Hughes (FF&E joinery), Chris Brammall (entrance canopy), London Bronze Casting (reception table)
Faience facade
Tichelaar, Szerelmey
Exhibition cases
Goppion
Plasterwork
Armourcoat, Hayles/Howe


























