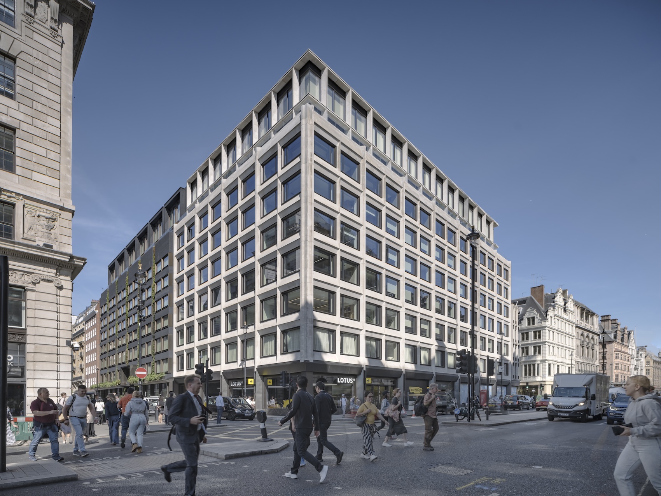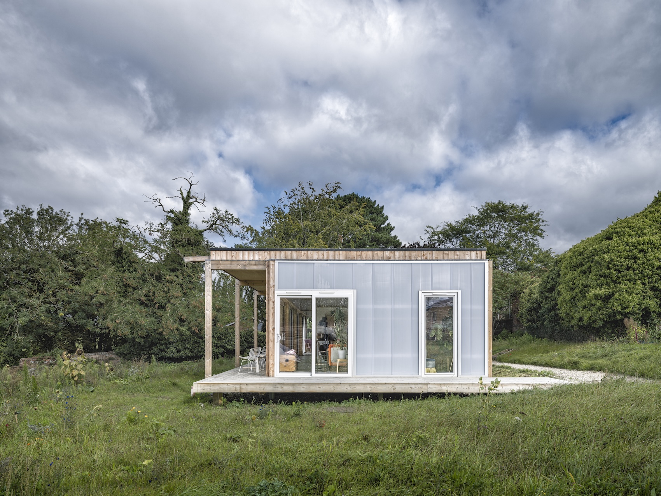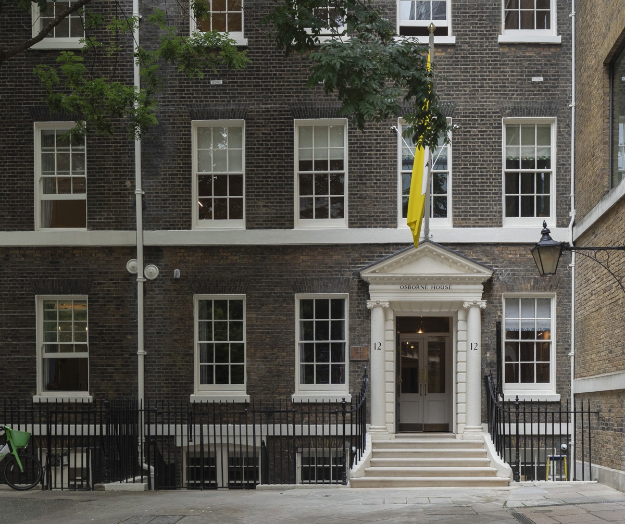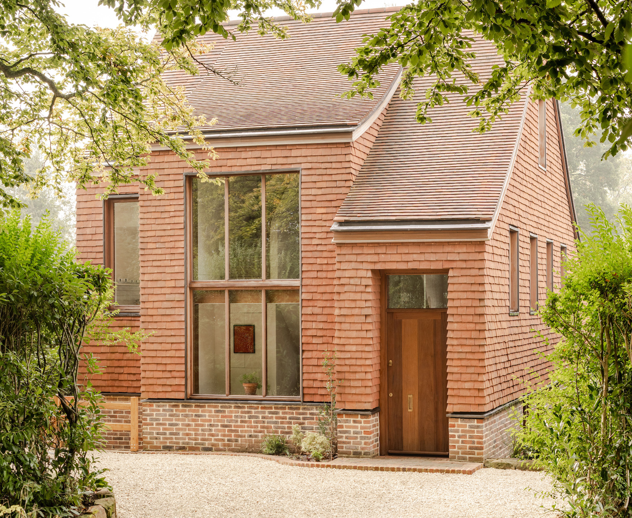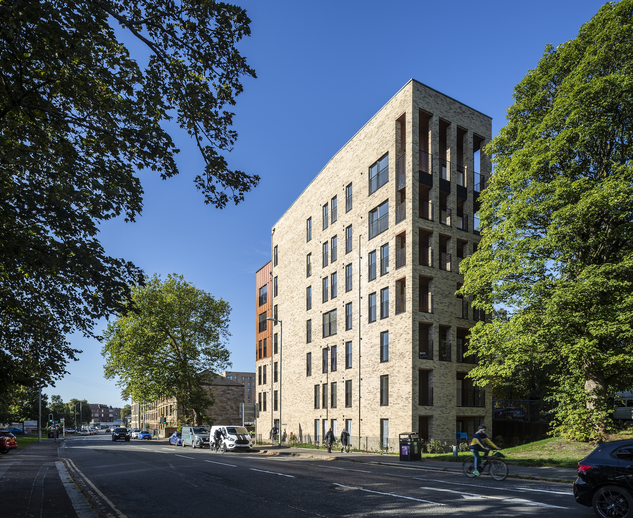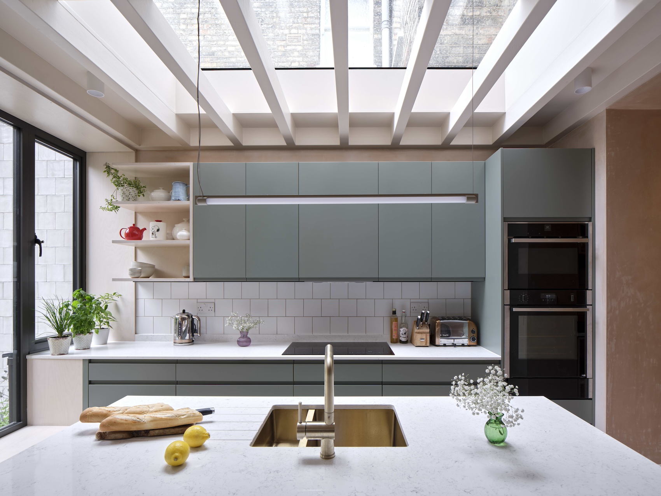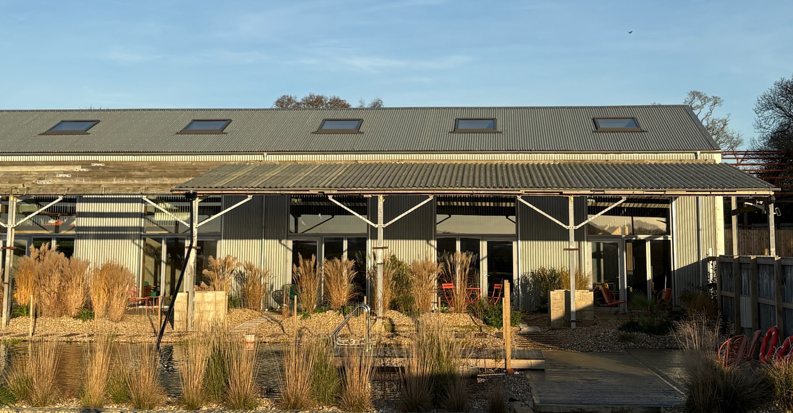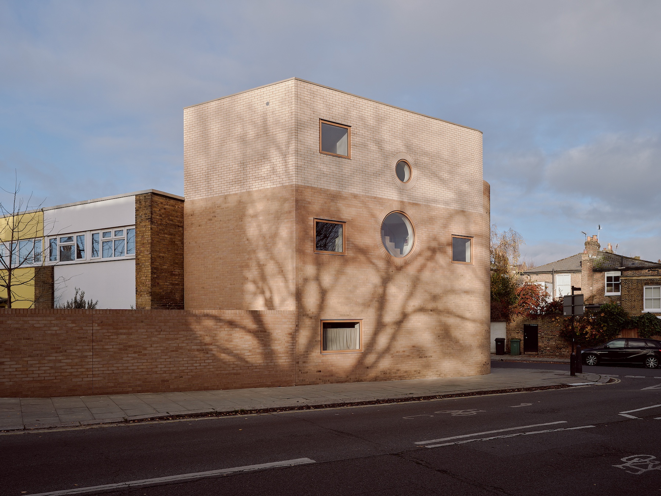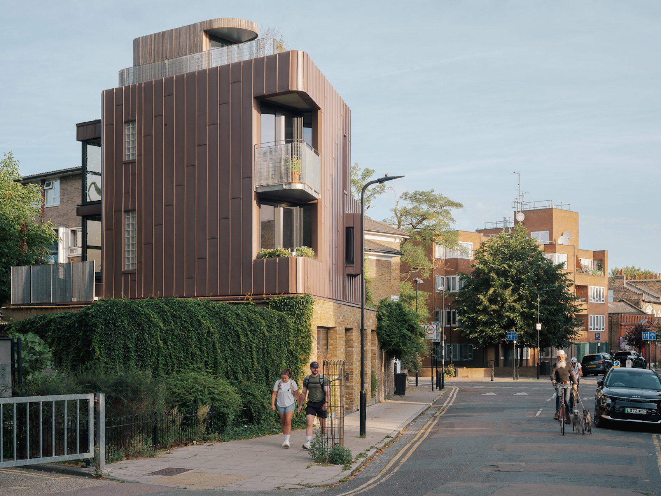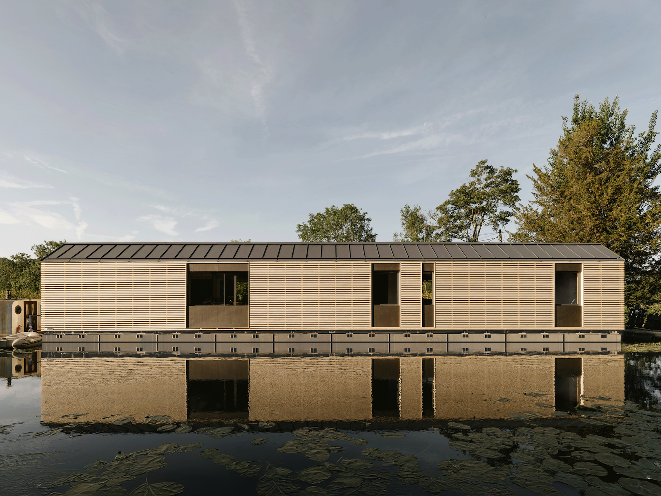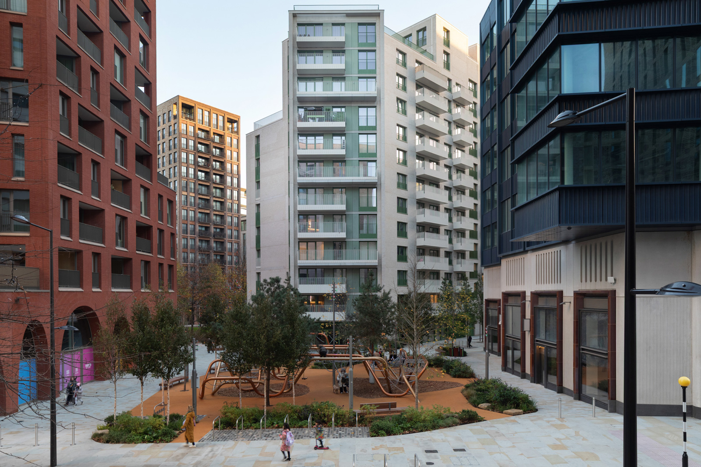HASA Architects transforms a derelict glasshouse to make a new events space in north London
HASA Architects has transformed a derelict glasshouse to create a flexible events space at Highgate Bowl in north London. The sloping green space has recently been renamed Omved Gardens by its owner, which has plans to use it as a centre for horticultural and artistic activity. It was previously a garden centre, and had earlier been used for agriculture and horticulture, and as grazing land by drovers bringing their flocks to London.
In transforming the glasshouse the architects were inspired by the frame and panel construction of the original building, and the project “explores the possibilities of this forgotten piece of the city by bringing it back into public use through a series of small-scale interventions. These sensitive interventions take the form of new external and internal pathways, as well as rooms and furniture pieces that guide visitors through the large open bays of the glasshouse while framing views of the surrounding landscape and Bowl beyond”.
The intervention creates a versatile space that could be used for a range of activities including exhibitions and performances. A plywood skin creates a folded landscape of pathways, rooms and furniture pieces, which are designed in a modular configuration to negotiate the change in levels between each bay and provide separation between visitors and the fragile glass outer skin.
Birch plywood, finished in a white Osmo oil, was used to form the new platform and joinery components. Original sliding doors were replaced with new plywood doors with oversized handles that mimic the structural fins that form the sides to the platform. “The use of one material throughout creates continuity and reinforces the connection between each bay while the light tone of the plywood finish offers a subtle contrast against the glasshouse and the landscape”, says the architect. To provide contrast, the application of a dark finish was applied to the existing structure, creating a distinction between old and new.
Detail design was developed using physical models and 1:1 mock-ups of the structural elements, and works on site were carried out within a six-week period, phased into three separate packages: restoration to the glasshouse; application of protective film to the glass; and installation of the joinery elements.
The plywood components were manufactured off site using CNC cutting services and assembled within a 10-day period, before being oiled on site to ensure consistency of colour and finish throughout the structure.
Additional Images
Credits
Architect
HASA Architects
Structural engineer
Structure Workshop
Quantity surveyor
Duncan MacLeod
Contractor
Small Work Contractors
Subcontractor
The White Wall Company
Landscape architect
del Buono Gazerwitz Landscape Architecture
Events curator
Milkhaus
Client
Omved International


















