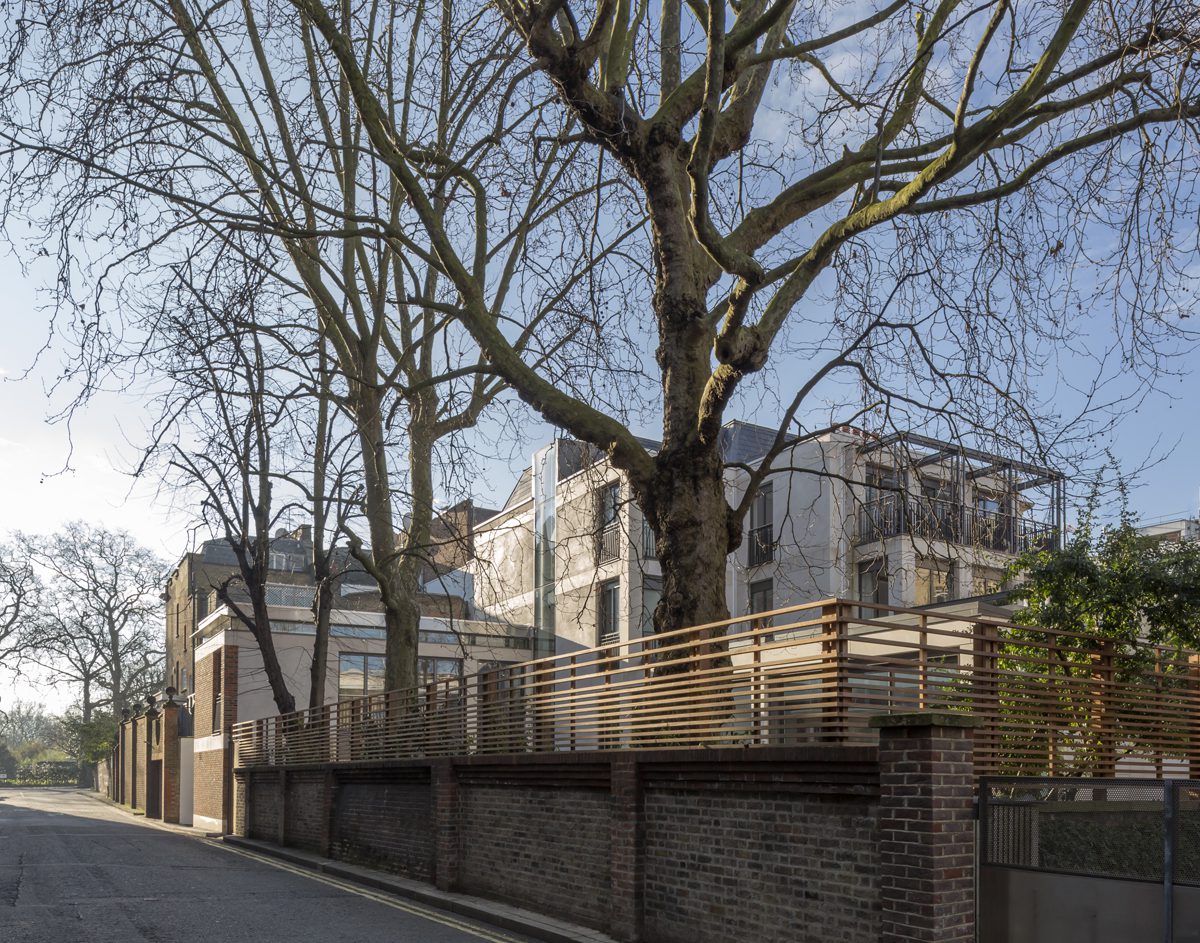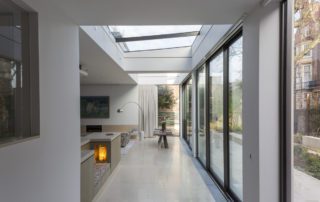Fred Pilbrow explains the tension between tradition and modernity in Pilbrow & Partners’ extension of a London Regency villa

There is a tension between tradition and modernity that is central to our work. London’s dense and layered architectural history, overlaid and reworked by succeeding generations, is an endless source of inspiration and delight. What do we add to this legacy? How should we respond to the opportunities of the present without degrading the legacy of the past?
House prior to refurbishment
The Regency villa, which we were asked to restore and remodel to create a contemporary family home, is situated in a green haven, in a private square just off the busy Bayswater road. Originally built in 1826, the building is listed as Grade II but had been very poorly served by nineteenth century extensions and remodelling – they loomed over the original building and eroded its plan form.
We aimed to create a harmonious overall architectural composition, reinforcing the qualities of the original building and enhancing its setting. This suggested stripping away the later Victorian additions and to building afresh from the historic core. The new work is distinct and contemporary in its form and detail, yet it remains subservient to the historic building. New wings to the east and north frame a courtyard garden which functions as a seamless extension to the internal living spaces. These wings are built to a lower height and at a reduced width to enhance the proportion of the villa’s exterior. A mansard roof addition underscores the primacy of the villa at the centre of the composition.
The original villa is exactly contemporaneous with Karl Friedrich Schinkel’s villa at Charlottenhof in Potsdam. We drew inspiration from Schinkel’s integration of landscape and architecture, developing a series of pergola-lined garden terraces, which functioned as exterior rooms, drawing the garden up over the upper floors of the house.
Schinkel’s villa at Charlottenhof in Potsdam
The exterior of the new building contrasts a fine scale stone framework against the taut planer qualities of the stuccoed Regency villa. This stone framework is developed on the garden elevation as a base for the open pergola which serves to extend the lush landscape of the garden onto the upper level terraces.
Internally, fluid contemporary living spaces in the new wings are contrasted against the restored historic interiors within the listed building. Like Schinkel’s Potsdam villa, there is an interest in the potential for long vistas to connect spaces enfilade.
These vistas extend out to the garden where two periaktoi profiled terracotta walls by ceramicist Abigail North provide a vibrant shifting coloured termination to the views.
A cantilever limestone stair is woven between new and old, the half landings of the stair set up a dynamic relationship between the main rooms in the villa and the secondary spaces at half level in the northern wing. This shifted section is carried into the garden where terraces are detailed as extensions to the internal living spaces. The stair draws on the refined engineering to deliver a slender elegant profiled section that was fabricated directly from our three-dimensional model. The landings are 60mm thick at their leading edge with the limestone functioning in compression an arch onto the surrounding brickwork shaft. Off-setting the base of the 12mm balusters provided rigidity to further lighten their profile. The stairs lead down to a spa and pool set within a dramatic basalt interior.
Additional Images
Credits
Architect
Pilbrow & Partners
Project manager
Blackburn & Co
Structural engineer
Parmabrook
Services
Hoare Lea
Costs
Exigere
Contractor
Sizebreed



































