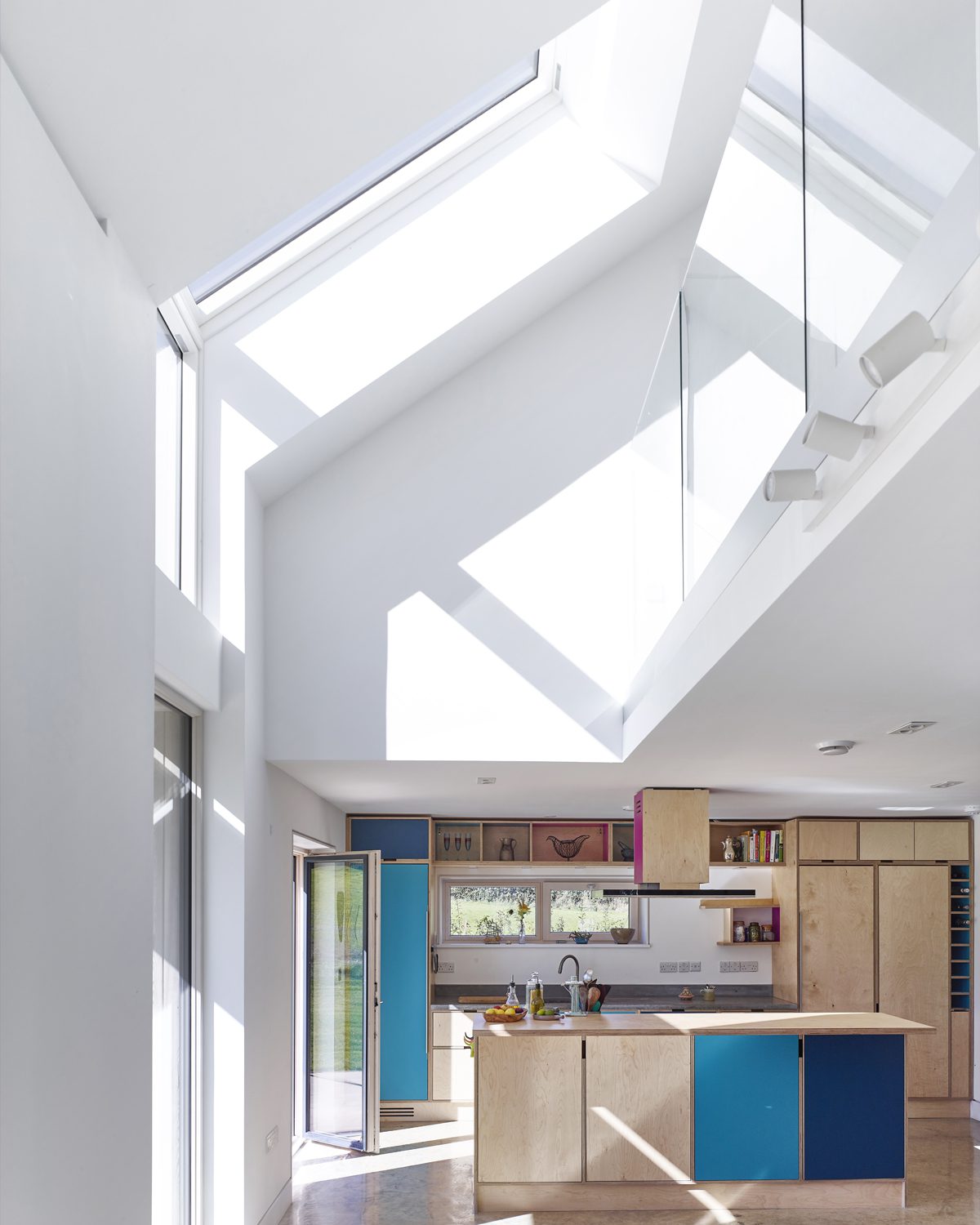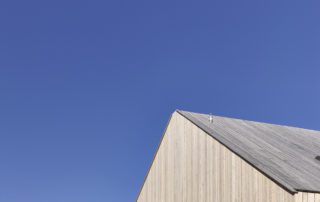Tate Harmer completes a rural Passivhaus dwelling inspired by traditional country cottages
Located in a conservation area in the Hertfordshire village of Flamstead, near St Albans, Kintyre is a Passivhaus-certified timber-clad house designed by Tate Harmer. The house replaces a bungalow which the clients had outgrown, and which was coming to the end of its useful life. Their brief called for an ‘incredibly low-energy family home’, says the architect.
Tate Harmer drew on its previous experience of designing Passivhaus projects in London and Italy to develop a design for a “livable, durable and comfortable family home with the lowest possible environmental impact, and a carefully crafted, modern rural vernacular”.
The client required a home that not only provided enough space for their children – with individual rooms equipped with miniature mezzanine levels – but also space for the family to grow into, with an additional guest bedroom downstairs that could be used as a master bedroom in old age. The house has a rectangular plan arranged around a north-south axis, with key areas opening up to the south to benefit from natural light and landscape views. Bedroom accommodation is primarily upstairs, with an open landing overlooking a double-height, open-plan, lounge/kitchen/dining area below.
The simple rectangular form and pitched roof with gables at the east and west ends takes inspiration from nearby cottages. “With many Passivhaus techniques it is difficult to achieve anything other than a standard square”, says the architect, “so we worked closely with Passivhaus specialist Will South to develop a scheme that has a pitched roof and offers double-height space with large voids”. This was achieved by increasing insulation and specifying high-performance walls and windows. Natural materials are used wherever possible, and larch cladding wraps both the walls and roof to create a “seamless, crisp finish”.
For the walls the larch is fixed to battens over a breather membrane. Behind is a 330mm split timber frame with OSB board on either side, fully filled with blown insulation (0.039 W/m²K). On the inside of this structure is a vapour barrier, and then a 50mm service cavity fully filled with insulation (0.032 W/m²K), and then a 12.5mm plasterboard lining and skim finish.
Additional Images
Download Drawings
Credits
Architect
Tate Harmer
Building fabric engineer
Will South (CoCreate Consulting)
Services engineer
Ecoliving
Quantity surveyor
Costplan Services
Structural timber frame
Cygnum
Joinery
Birkwood
Larch cladding
Russwood






















