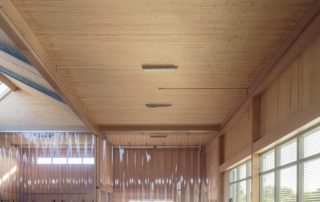Systems thinking informs a warm, flexible and sustainable home for furniture manufacturer Vitsoe
Constructed from engineered timber, the new home of furniture manufacturer and distributor Vitsoe adopts a similar kit-of-parts approach to that represented by its most celebrated product, the Dieter Rams-designed 606 Universal Shelving System. Conceived by an in-house team at Vitsoe working together with yacht designer Martin Francis, and delivered with the aid of architect Waugh Thistleton, the building provides workspace for a diverse team of 30 within a single six-metre-high volume, 135 metres long and 25 metres wide.
Located on a 3.3-acre brownfield site on the edge of Royal Leamington Spa, the building is intended to be adaptable in response to “the changing needs of all it serves: people, company, and environment”. It combines offices and product assembly facilities with a showroom, museum and overnight accommodation, which might be for guests or a resident housekeeper allowing out-of-hours use. (Space has been taken by a local dance-circus company, and Vitsoe envisages lectures and concerts in the building).
Columns and beams are made entirely of a newly developed beech laminate-veneer lumber (LVL), which allows smaller cross sections than softwood glulam, and has a particular significance for Vitsoe which has used northern European beech in its furniture since 1959.
For the walls and roof “cross-laminated timber performs efficiently both structurally and thermally”, says structural engineer James O’Callaghan, “while steel was better to achieve the saw-tooth roof profile to keep the honesty of the real working element. All the elements are self-explanatory and simple in their connection. Joists, beams and columns can be disassembled and reconfigured; parts can be added or removed. The structural system is boldly legible yet elegantly arranged”.
The company also notes the historic regional importance of timber framing as a factor in its choice of material, as well as the benefits of wood in enabling alteration, moderating internal humidity and locking in carbon. “1,020 cubic metres of timber have been used in the structure, representing 806 tonnes of sequestered carbon”, says Vitsoe, which worked with Cambridge University’s EPSRC Centre for Industrial Sustainability on the project. “Allowing for timber processing and delivery to site, the total carbon retained in the building structure is 612 tonnes.”
Sustainability was a key driver in the design of the envelope, which has high levels of insulation and airtightness. Concertina loading-bay doors are protected by airlocks to minimise heat loss, and building’s north-south orientation allows electricity generation from roof-mounted photovoltaics. Ground-stabilisation was prefered to pile foundations. On-site soil was combined with cement and rolled, thereby avoiding 600 truck movements to and from site.
Additional Images
Credits
Building concept and design
Vitsoe, Martin Francis
Structural engineer
Eckersley O’Callaghan
Services engineer
Skelly & Couch
Delivery architect
Waugh Thistleton Architects
Landscape architects
Kim Wilkie, Wilder Associates
Industrial sustainability consultant
EPSRC Centre for Industrial Sustainability, University of Cambridge
Construction management
JCA Concept Construction
Timber contractors
Hess Timber, Plotform
Rooflights
Velux, Daylight Solutions
Windows
Velfac
Doors and ironmongery
Allgood
Loading-bay doors
Jewers
Cladding
Marley Eternit
Ground stabilisation
The Independent Stabilisation Company


























