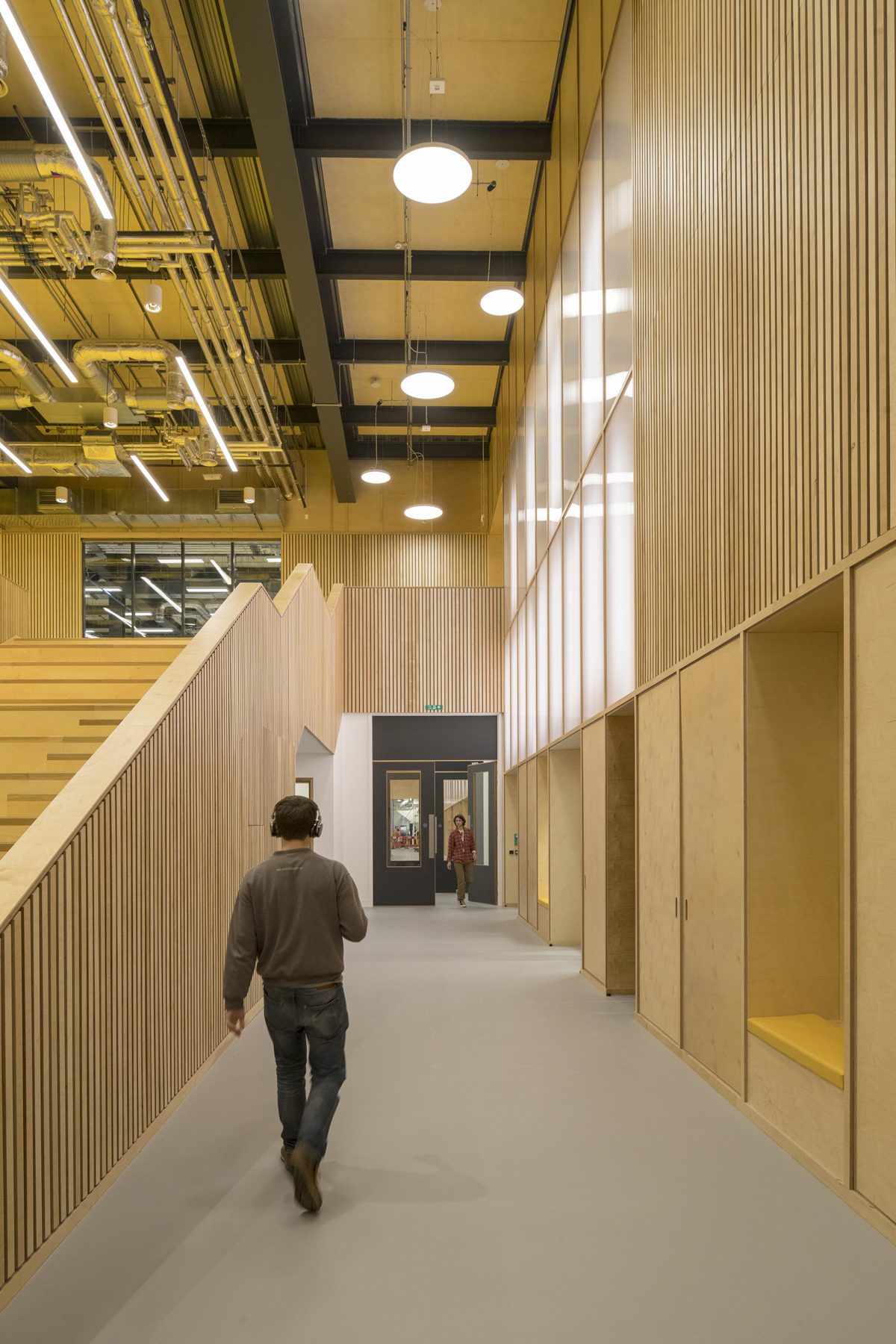Hawkins Brown’s Robotics Lab and Real Estate Institute for UCL Bartlett at Here East
Hawkins Brown has completed a new project for University College London (UCL) at Here East, a technology and creative campus on the Queen Elizabeth Olympic Park. The 6200- square-metre space houses UCL Bartlett’s new Real Estate Institute alongside a fabrication, robotics and prototyping facility for joint use by the Faculty of the Built Environment, and Engineering Sciences Faculty. The intention is to explore new areas of academic study, including an undergraduate degree focusing on engineering and architectural design.
“The brief was unique”, says Tom Noonan, associate at Hawkins Brown. “Create a space to support a diverse variety of activities, from studio-based and executive education teaching, to public performances, technical research, large fabrication and manufacturing.” Teaching studios and the Real Estate Institute are located along the glazed ‘crust’ of the building in day-lit spaces. The laboratories, together with the robotics, testing and manufacturing area, occupy the rear of the building. They are housed in artificially lit and mechanically ventilated black box spaces, which provide a high degree of environmental control.
Exploded axonometric floor plans
The interiors employ robust, hardwearing and self-finished materials, including plywood and exposed concrete. Positioned adjacent to the auditorium, a joinery-lined ‘runway’ connects the open-plan architecture and engineering studio spaces on the ground floor with the fabrication facility, laboratories and prototyping zone beyond.
Planned around a pair of enclosed Harvard-style lecture theatres, the Real Estate Institute occupies an open-plan space on the first floor, and is enclosed on three sides by offices, meeting rooms and seminar spaces. The plywood joinery package used throughout the Bartlett Estate is applied in a slightly modified form, with glazed partitions set in timber frames.
On the ground floor, close to the entrance, is a 330-seat auditorium. A series of steps and terraces provide the main social and event space. The auditorium is overlooked from windows within the Real Estate institute – one of the features aimed at dissolving academic boundaries and encouraging collaboration between disciplines.
Additional Images
Credits
Architect
Hawkins\Brown
MEP, structures and acoustics
Buro Happold
Fit-out contractor
Paragon Interiors Group
Client
UCL Estates for UCL Bartlett and UCL Engineering



























