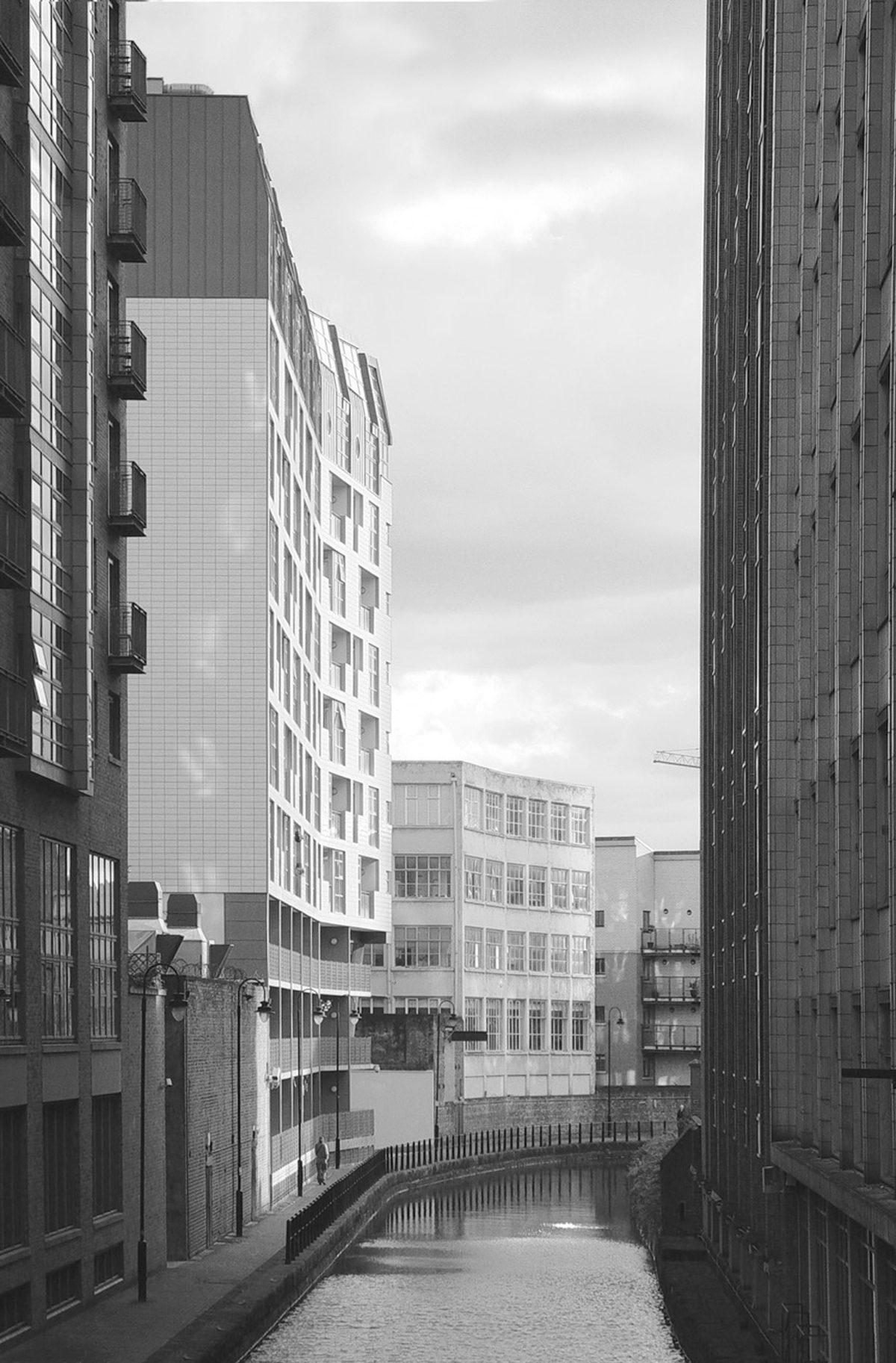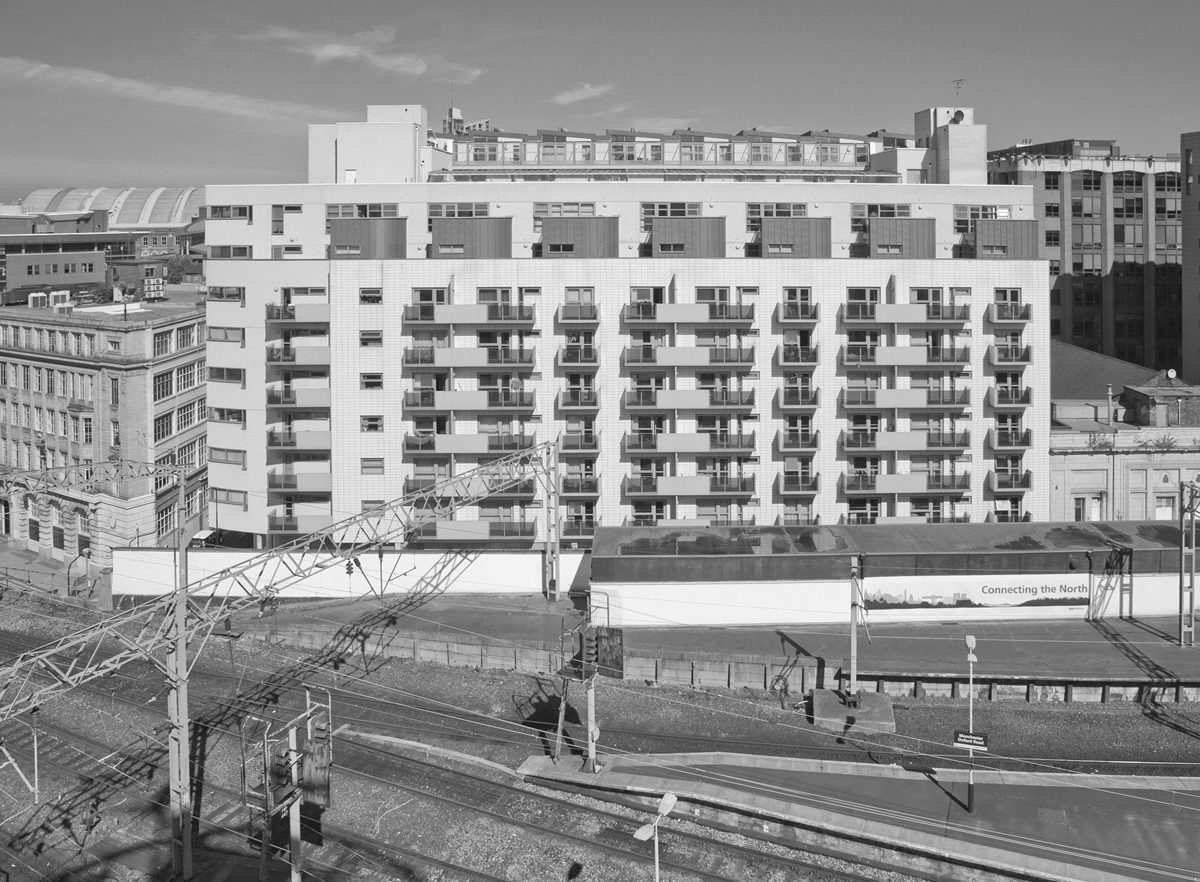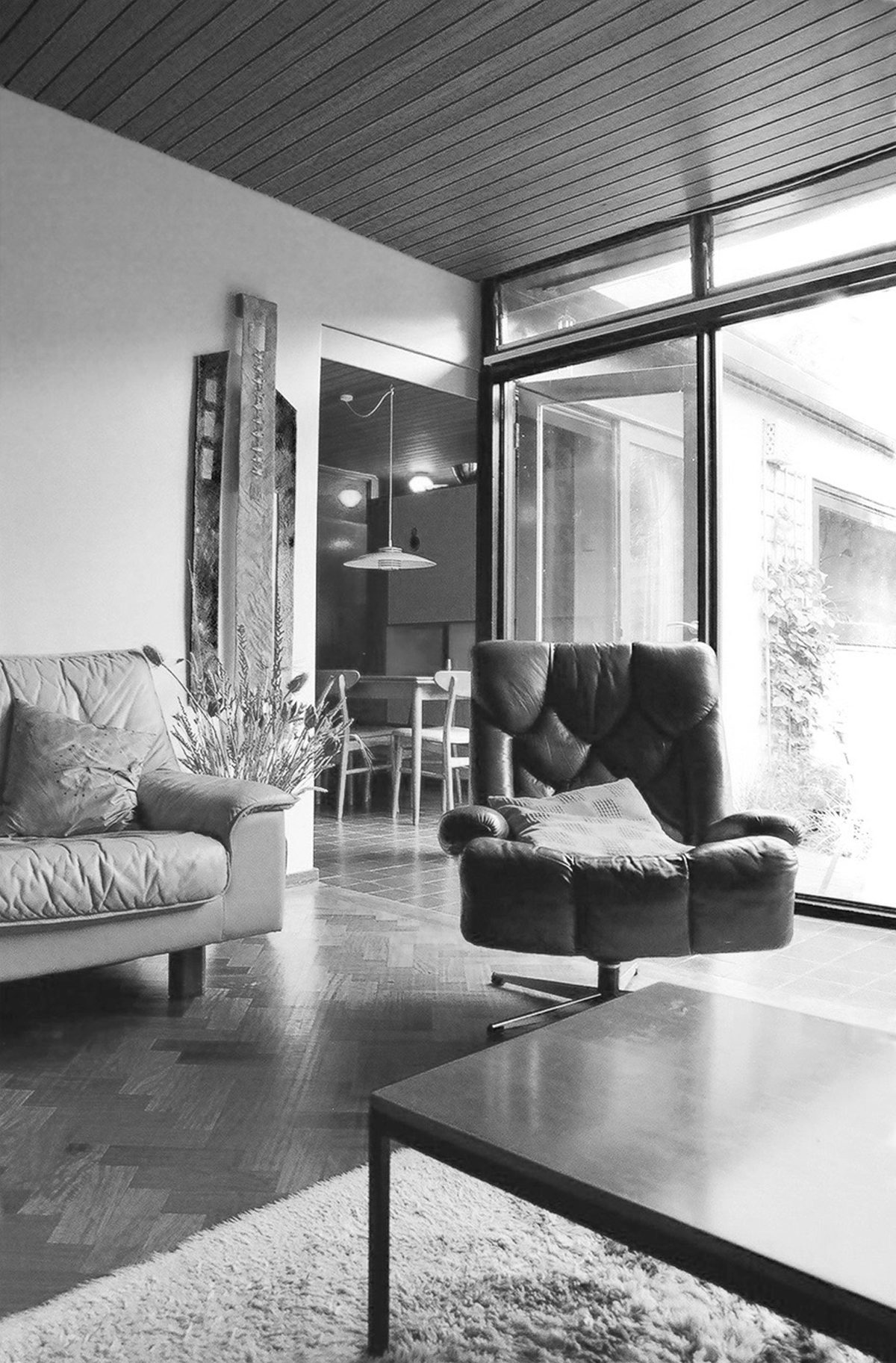Author Richard Brook selects highlights from his rich survey of the city’s twentieth-century architecture
Published by the Modernist Society, ‘Manchester MODERN’ records 111 buildings and structures around the region, which have been documented over a 20-year period by author and photographer Richard Brook, principal lecturer in architecture at the Manchester School of Architecture.
“I got my hands on a lovely little architecture guidebook to Manchester by Dennis Sharp from 1969”, says Brook, “and it has been my aim ever since to make something as memorable and enduring”. Brook’s book was designed by Vaseem Bhatti, and one of the three editions has a concrete cover that includes ground-up material recovered from the rubble of demolished Rochdale Bus Station, which is featured in the publication but was razed during production. “I think that the amount of mileage, time and 35mm film I put into the project has been more than matched by Bhatti’s attention to detail – it’s a great object”, says Brook.
Here he selects personal highlights from among the book’s featured buildings.
The Renold Building at UMIST, 1962
“The first, and best, of Cruickshank & Seward’s reimaging of a dirty and complex site into a higher education institution fit to tackle the Cold War through the White Heat of technology.”
The Lock, MBLC, 2005
“In my opinion still the best housing scheme to come forwards in the wake of the 1996 bombing and the renaissance that followed. Fresh, funky and contextual with generous formal considerations on every side.”
St Augustine’s Church, Desmond Williams & Associates, 1968
“I was involved in pushing the listing of this building and its status as Grade II coincided with the fortieth anniversary of the building where I was able to bring architect Desmond Williams and artist Robert Brumby together for the first time since they had finished their work together in 1968.”
St Anselm’sHall Chapel, HS Fairhurst & Sons, 1961
“A very refined and completely intact chapel hidden in the grounds of a university hall of residence. Probably my favourite Fairhurst building in the city. It has beautifully detailed timber box pews and an in-situ frieze by Anthony Hollaway.”
Heaton Park Water Inlet Building, LC Howitt/City Architects Department, 1955
“A memorial to the massive municipal undertaking that was the construction of the viaduct. A fantastic relief work by Mitzi Cunliffe on the outside, only matched by the splendour of the rarely accessed interior. It should be opened at least once a year to the public.”
Royal Exchange Theatre, Levitt Bernstein, 1976
“Such a unique intervention into a historic space that never fails to create atmosphere. A lunar landing module from the outside and a truly intense theatre in the round where the actors are within touching distance. This really has stood the test of time and is as wonderful now as the day it was realised.”
Parkinson Whittle House, John Parkinson Whittle, 1962
“I fell across this building whilst looking for another, the owner invited me in and I was bowled over by the intact finishes and the spatial demarcation aided by careful material specification. I helped the owner apply for listing in some senses in memory of her late husband who had designed it for them both.”
Hollaway Sculptural Wall, Anthony Hollaway, 1966
“I put this in for listing in August 2008 and it took 3 years to be approved and listed at Grade II. It’s a remarkable work in its scale and brutal appearance. If it stood alone in a field its presence as an artwork would be more easily recognised.”




























