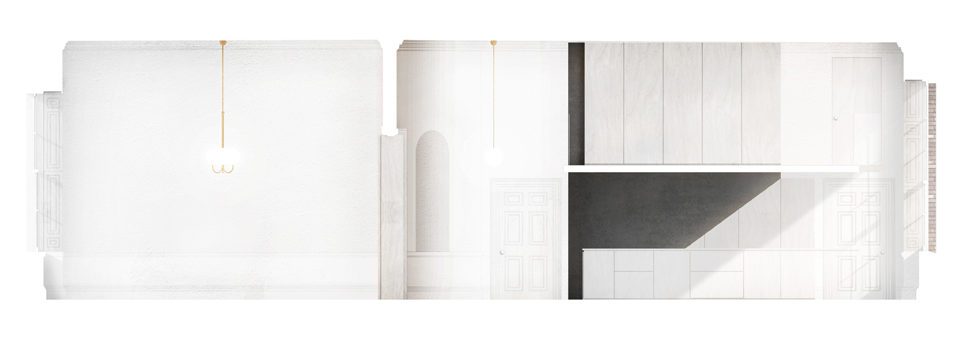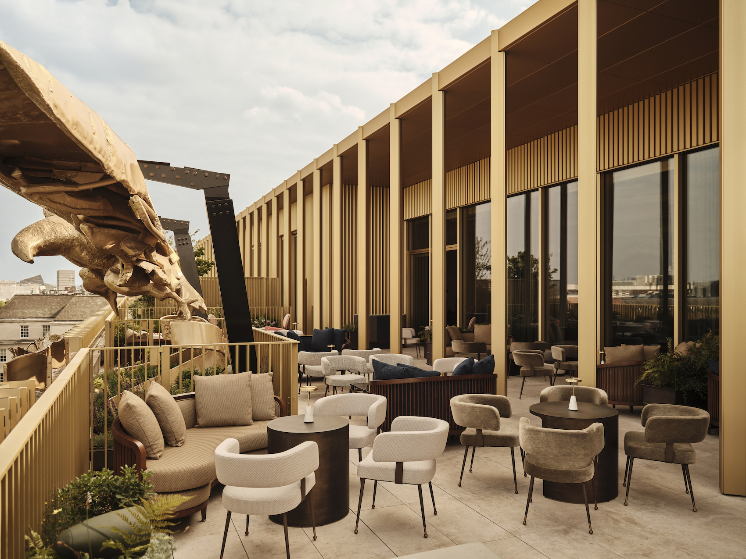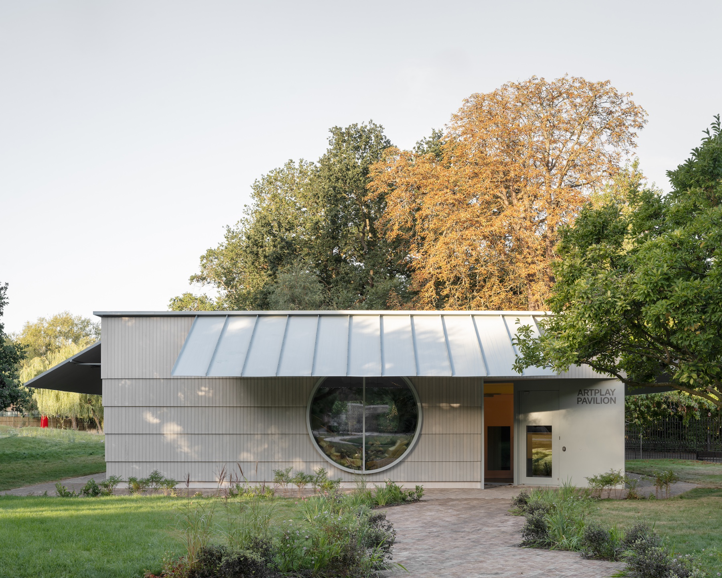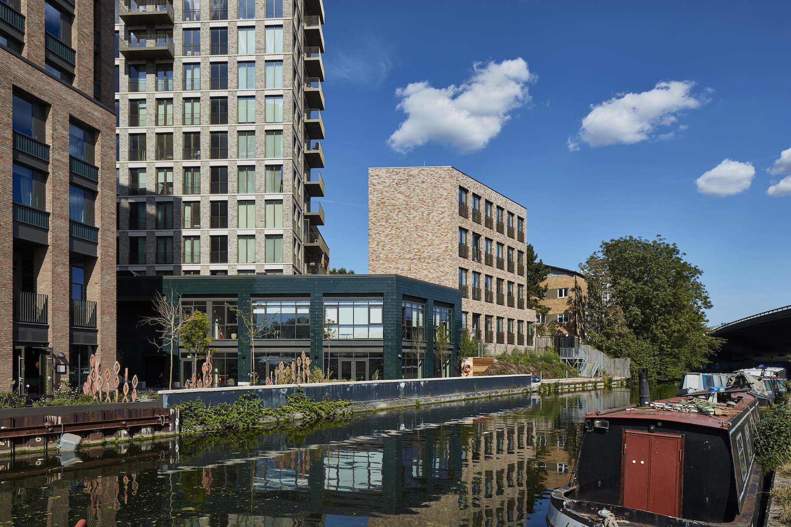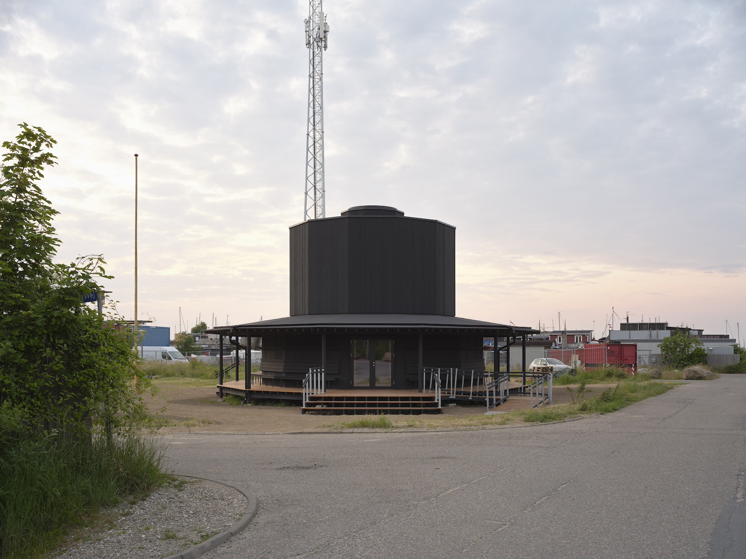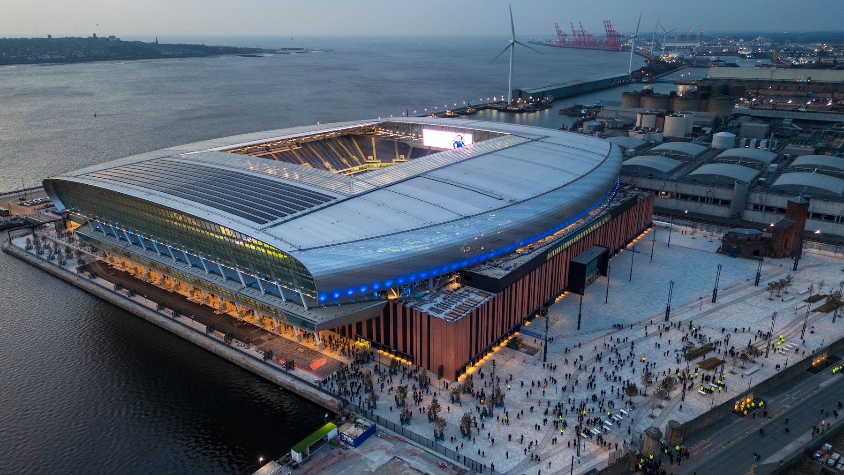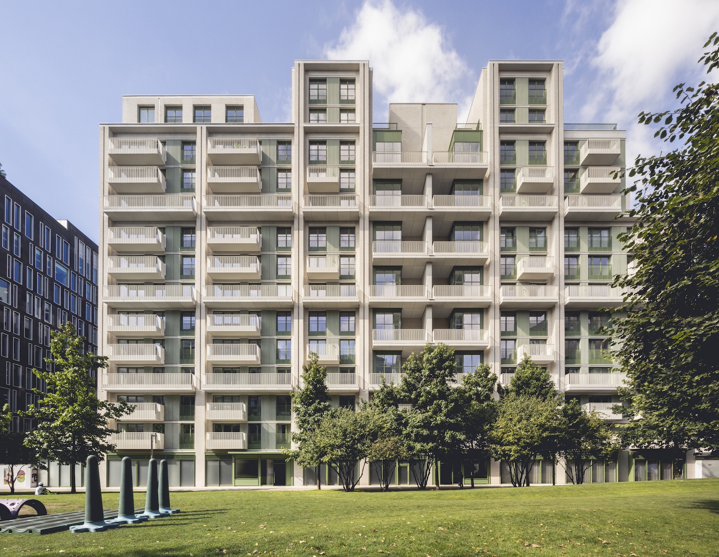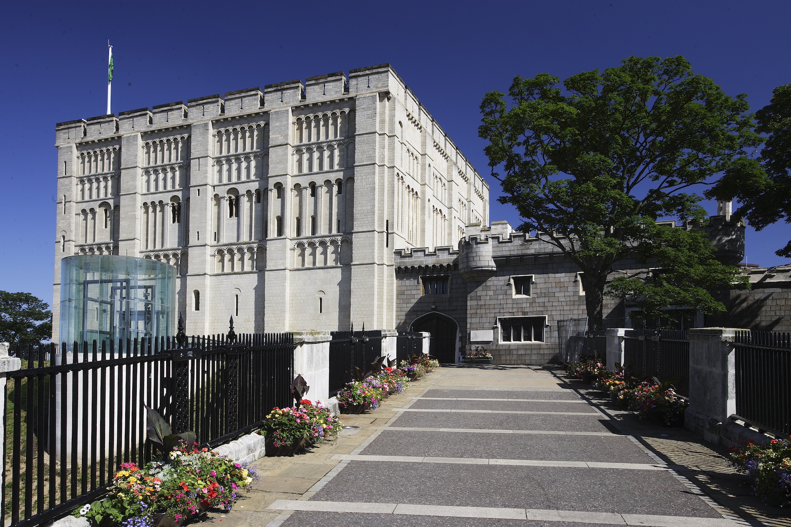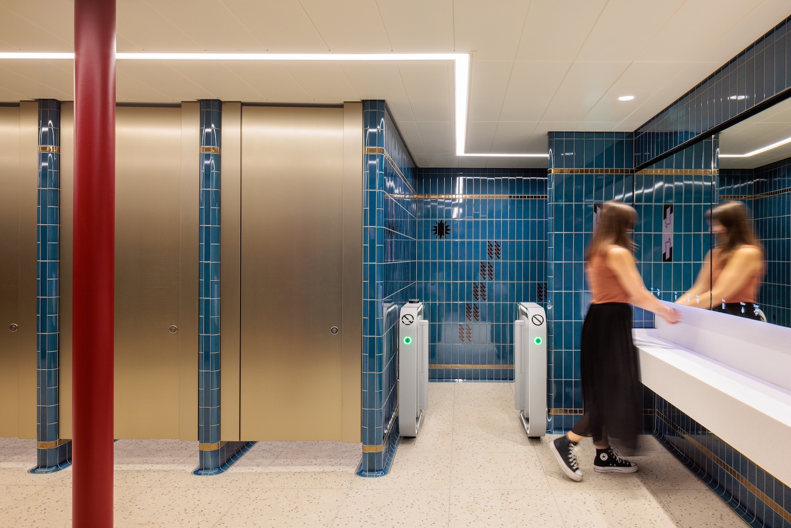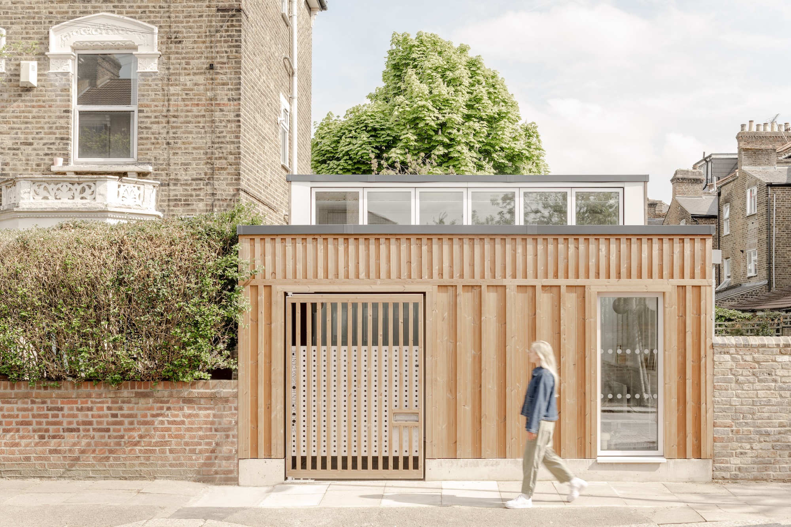HASA Architects’ sensitive transformation of a ‘piano nobile’ apartment in London’s Mayfair
The first floor of a five-storey, grade-two-listed Georgian terraced house in London’s Mayfair has been restored and reconfigured by HASA Architects to provide a distinctive 170 square metre home. The design updates the property while respecting its original character, focusing on space and light, and employing a series of insertions to create distinct new spaces alongside the original features. Responding to the limitations of the listed building, cues were taken from the existing fabric and layout to inform the design and ensure a harmonious co-existence of old and new. Months of intricate work on site involved the removal of multiple paint layers and the restoration of the original mouldings and dentilled cornices.
“We wanted to create a new layer through a series of freestanding volumes that could be reversed with minimal alteration to the existing building fabric”, says HASA, a practice founded by Charlotte Harris and Mark Stevens in 2015. “The architectural details have been meticulously restored to reveal the quality of craftsmanship while the new layout allows the original proportions of these fine rooms to be experienced as intended.”
Insensitive additions have been removed, revealing the original proportions of the prime ‘piano nobile’ floor. “It was important that the programme of inhabitation did not dominate the architectural space”, says the architect. This is achieved by limiting the new interventions to freestanding joinery, panelling, and sliding and folding planes, which, along with the alterations, read as new layers within the historic interior.
A new mezzanine floor, housing the master bedroom, is lined with solid American oil-finished white oak with a soffit of polished plaster. The materials serve to break down the mass of the structure while the steel plate wall that encloses the staircase is intended to anchor the mezzanine to the lower floor. This new stair forms a dramatic focus, and responds to the narrowness of the existing stairwell by extending entrances to the stairs at either end in plate steel, resulting in a sculptural, blade-like insertion. The new dressing room and en suite, hidden behind a concealed door, comprises a simple black volume, lined in sycamore veneer and finished in a high lacquered gloss. The master en suite on the mezzanine level features a central large sculptural stone basin that acts as a dividing element. The joinery and wall panelling form a visually independent, continuous skin that threads around the retained historic building fabric, concealing audio-visual, ventilation, lighting and heating systems.
An island of Arabescato marble is centrally located within the kitchen, where a reduced domestic scale beneath the mezzanine contrasts with the grand floor-to-ceiling heights of the hallway and front drawing room. A series of sculptural boxes provide storage for services and appliances. Set apart from the walls and above the skirting, the boxes allow for architectural details to remain uninterrupted and pass through the cabinets without being adapted or altered. Careful attention was paid to the distances and junctions between the historic and contemporary layers to ensure old and new quietly co-exist and complement each other both visually and programmatically. Restoration of the original marble surrounds was undertaken to remove the stains that had resulted through decades of smoke damage and neglect, and the timber surround was repaired and cleaned to reveal the simple ornate moulding.








