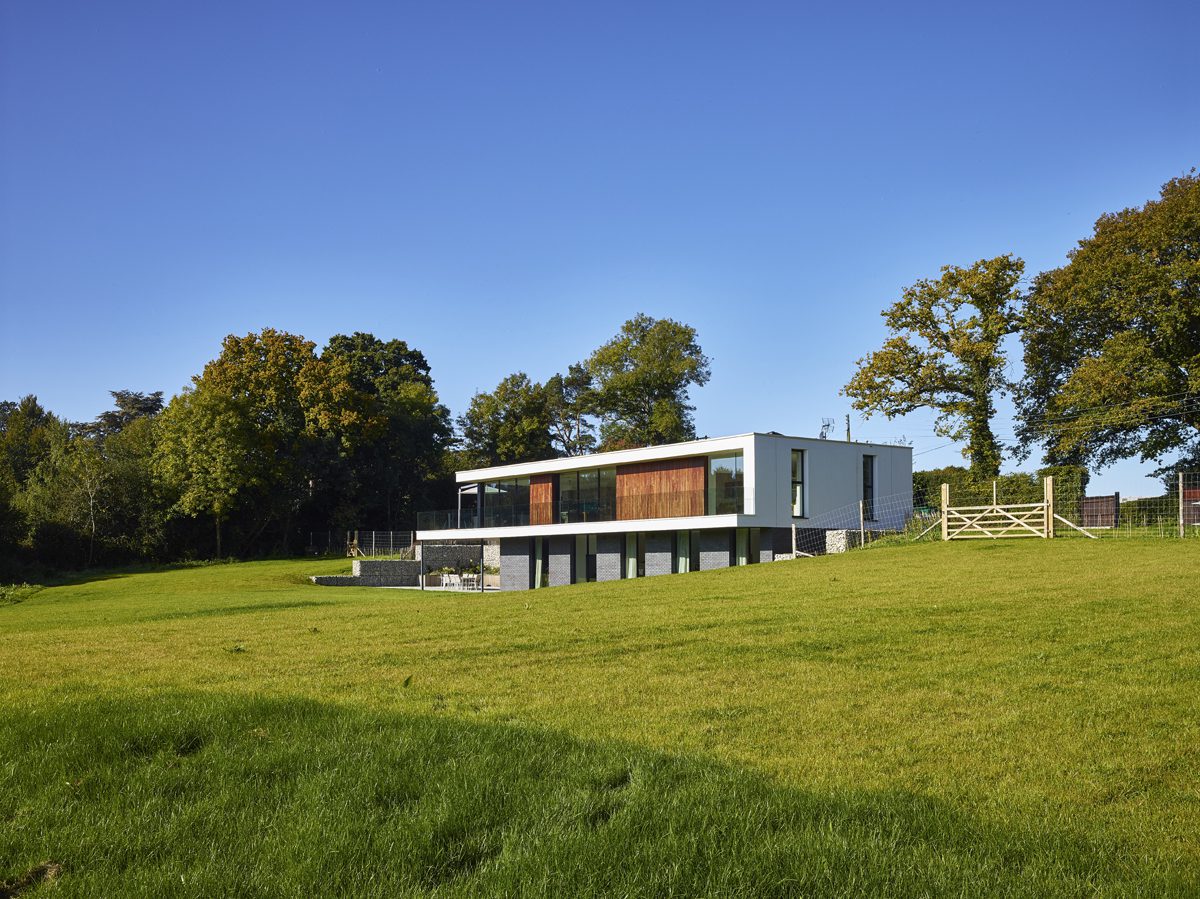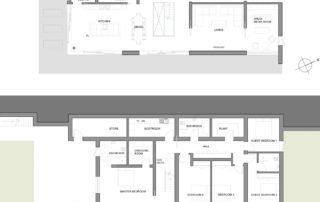A new house by Dyer Grimes Architecture has low visual impact on its protected rural site
Designed by Dyer Grimes Architecture, Merimac is two-storey detached house set in a bucolic spot within the High Weald Area of Outstanding Natural Beauty. The new building replaced a poorly designed and energy-inefficient bungalow, after Dyer Grimes’ design secured planning consent where several previous applications had failed. Given the sensitivity of its location, and the local planning authority’s reservations about contemporary design, the house is organised to have a low visual impact on the landscape.
To that end, Dyer Grimes moved the location of the building further from the road than the existing bungalow. The new building is also lower than its predcessor, and has a smaller footprint, though an overall increase in floor area was achieved by creating an additional lower storey – predominantly given over to bedrooms – that is set into the sloping site. Its only fully exposed elevation is clad in local Tunbridge Wells stone.
Above ground, an asymmetrical white frame wraps around floor-to-ceiling glass. Living spaces are located on this upper level, configured as largely open-plan spaces that can be partitioned into smaller, more intimate rooms with concealed pocket doors.
The house has a gross internal area of 335 square metres and achieves Level 3 of the Code for Sustainable Homes, assisted by rooftop solar panels, ground-source heat pumps and ecological improvements to the site.
Additional Images
Credits
Architect
Dyer Grimes Architecture
Structural engineer
Elite Designers
M&E consultant
Con-serv
Quantity surveyor
Newton Wood
Sustainability
Green Tiger
Main contractor
Tasker Catchpole



























