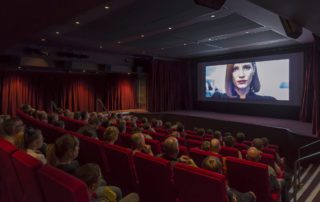Bennetts Associates’ Storyhouse gives form to a rich blend of cultural activities
Chester’s new Storyhouse cultural centre could easily have been a mess: its programme is in part the product of expediency, as the council-funded institution absorbed the city’s main library alongside a theatre and cinema that replace long-shuttered venues, and it has been created within an awkward, listed 1930s picturehouse. Instead, Storyhouse is a confident, coherent institution that can claim with some justification to offer an ‘international model for cultural innovation’. For this, credit is due both to the council and its appointed operator – a theatre company – who stipulated that there should be a high degree of integration between all of the centre’s diverse activities, and to architect Bennetts Associates which has ingeniously translated that ethos into built form through extensive alterations to the existing building and a large extension.
Bar tucked below the curved form of the cinema
Creating cross-disciplinary connections between cinema, live performance and literature reflects the view that all are, at root, forms of storytelling, but also has a practical imperative: visitors to library readings, for example, might be attracted to related theatre productions, growing and diversifying audiences. To do that effectively is not simply a matter of clever programming: the spaces within the building that support each activity must be visually and physically connected in ways that encourage visitors to explore and experiment.
This is most evident within the former Odeon picturehouse at the eastern end of the site, where the architect has merged three ostensibly incompatible elements – library, cinema and a restaurant and bars – into a rich layering of interconnected spaces with overlapping uses.
Library shelving within the bar area, with mezzanine wrapping around the glass-clad cinema
The Art Deco auditorium had been divided into five smaller screens, but these late additions have now been stripped out, restoring the grand scale of the original space and revealing its curving, streamlined plaster shell. The original balcony was also removed, and replaced by a mezzanine that carries the 100-seat cinema. Its curved walls, clad in backlit cast glass, follow the lines of the larger volume in which it sits. Eighteen tonnes of plasterboard acoustically insulate the cinema from the library, which shares space with the bar and restaurant on the ground floor and extends up to the mezzanine. With few windows in the former auditorium, slots in the mezzanine floor bring toplight to the dining area below. Book-lined walls and acoustic ceilings to the ground floor are effective in minimising disturbance to library users above, but quiet study areas are also provided in former offices at the east end of the building, above a children’s library that occupies a row of shopfronts on Northgate Street.
A suspended stair in red-painted steel occupies the top-lit slot between the existing building and the new extension that houses the theatre
As intended by the Odeon’s designers, the curvature of the auditorium directs the eye towards its proscenium, but in place of a cinema screen there is now a suspended red steel stair that occupies a glazed slot between the existing building and its extension (replacing a 1960s nine-storey office block), which houses the theatre.
The theatre in 800-seat proscenium and 500-seat thrust stage modes
The theatre responds to Storyhouse’s artistic and operational ambitions by switching between two modes. In the first, the auditorium has 800 seats and a conventional proscenium stage, suitable for large touring productions. In its alternative configuration, which supports the presentation of new work by a large in-house repertory company, a proprietary scaffold system is used to insert a floor at the height of the lower circle, above the stalls, creating a more intimate room with 500 seats and a thrust stage.
Theatre auditorium in thrust stage mode
Further ingenuity is apparent in the way that ancillary spaces are worked around the auditorium, from a basement orchestra pit positioned to avoid Roman remains to the organisation of back-of-house spaces so that costume-makers enjoy daylight and generous views of distant hills.
Bar adjacent to studio space
Above the auditorium, a 150-seat studio space and adjacent bar are supported by a separate steel transfer structure to give acoustic isolation from the theatre.
The studio and bar above the auditorium are articulated as a copper-clad box
Externally the new addition takes its cues from the former Odeon, underscoring the unity of the whole. Its brick base and fly-tower echo the material of the Art Deco cinema, and a band of milky-white cast glass continues its horizontal emphasis while introducing a transparency that the existing facade notably lacks. A copper-clad box that cantilevers a little way over the street articulates the studio space and its adjacent bar, and is a solitary quirky note in an otherwise sober composition.
Storyhouse viewed from the south
Some formality seems right for the city’s largest public building, which sits in a loose ensemble with the cathedral and town hall at the centre of civic life. But it is the openness of Storyhouse that defines it operationally (box offices and library check-out desks have been ditched for self-service machines; and when any part of the building is open to the public, all are) and architecturally. The building, says artistic director Alex Clifton, is a “brilliant response” to an optimistic vision for both the arts and the community.
Additional Images
Download Drawings
Credits
Architect
Bennetts Associates
Delivery architect
Ellis Williams
Main contractor
Kier
Theatre consultant
Charcoalblue
Structural engineer
WSP
M&E engineer
Foreman Roberts
Acoustics
Sandy Brown Associates
Client
Cheshire West and Chester Council
Brick
Furness Brick
Copper panel system
Proteus
Cast glass
Linit
Curtain walling
WASP
Flytower and rigging
Centre Stage
Thrust stage
HOAC Stage Technology
Library shelving
Demco




























