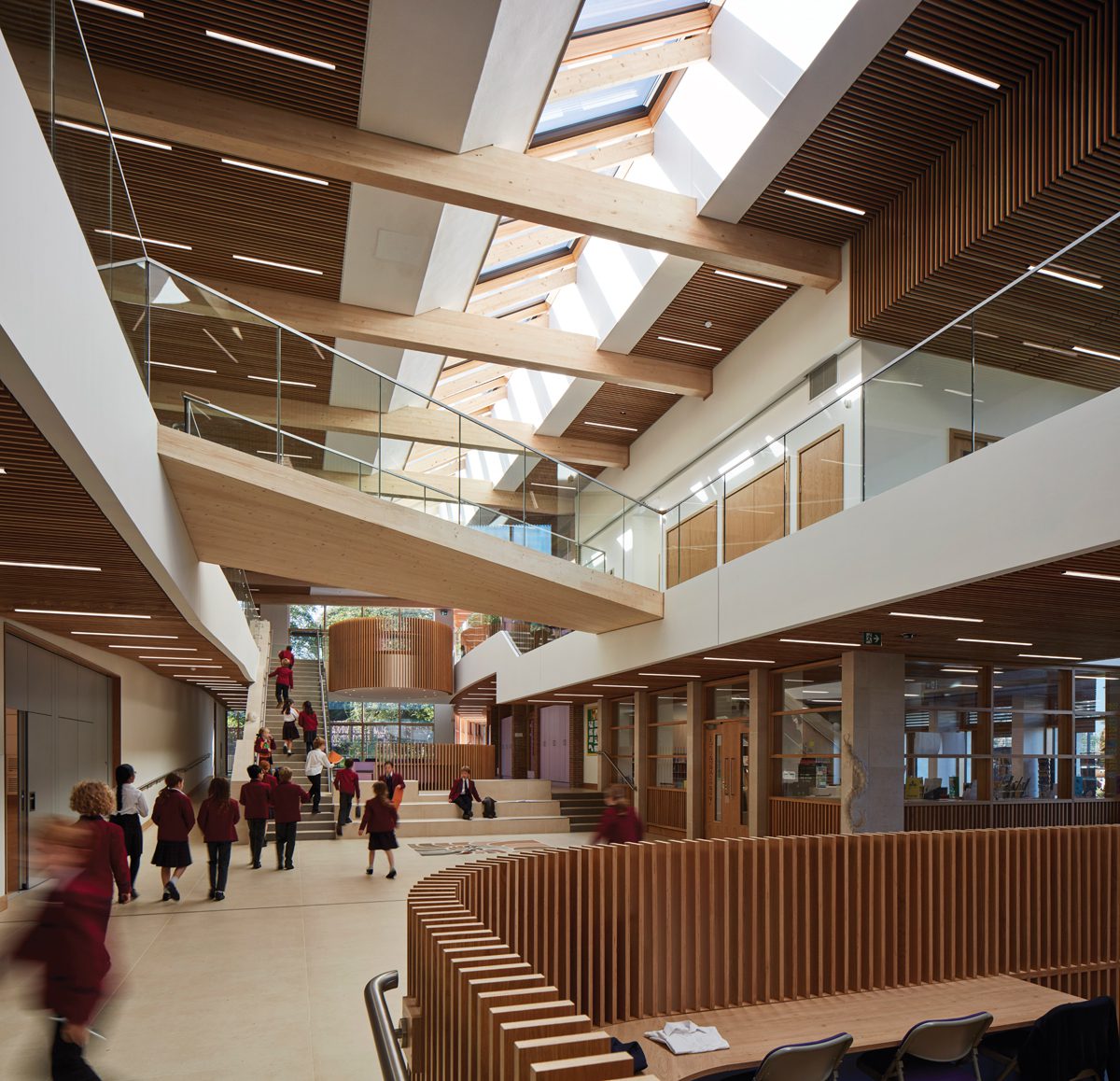Architype’s Highgate Junior School in London is designed to Passivhaus principles
Photos
Dennis Gilbert
Won in competition, Highgate Junior School by Architype is located on Bishopswood Road in north London. The 4,290-square-metre scheme replaces outmoded teaching accommodation and includes the refurbishment of Ingleholme, a Victorian villa situated on the south-east corner of the site. The H-shaped plan is organised around a central, top-lit circulation space, which includes shared learning zones, and areas for informal performance and exhibitions. A series of hand-carved sculptures articulate the space, acknowledging the school’s interest in natural history.
To the east, the main entrance, assembly hall, specialist teaching block and offices form the public frontage to Bishopswood Road. Intended to complement the historic yellow brick of Ingleholme, the facade is composed of handmade red brick, stone cladding and glass.
Designed to be spatially and acoustically efficient, the assembly hall and adjacent hub form the social and educational heart of the school. Conceived as a contemporary interpretation of a traditional school hall, exposed steel and engineered timber trusses extend from projecting stone corbels and support a slatted oak ceiling. East- and west-facing clerestorey windows combined with low-level glazing on the east elevation provide good levels of daylighting. Retractable bleachers provides seating for up 320 people.
A curved two-storey classroom block occupies the west side of the plan. Protruding vertical brick fins provide solar shading and some privacy. The roof is topped with a 580-square-metre wild flower meadow. In addition to the classrooms are shared specialised areas, such as science laboratories, the art studio and design technology workshop.
Following Passivhaus principles, the concrete- framed structure combines high levels of insulation and airtightness (2.59m3/hr/m2) with triple glazing and a roof-mounted photovoltaic array that provides 20 per cent of the school’s energy demand. The orientation of the classrooms combined with solar shading obviates need for active cooling.
The performing arts department is located in the retrofitted Ingleholme building and comprises studios, ensemble areas and practice rooms. Among the main technical challenges was to remove all the existing floors and internal walls, prior to installing a new structural frame and floor plates. Externally, the work included brickwork repairs, a new roof and the application of insulated render. Areas of curtain walling connect the existing building to the school, clearly distinguishing the old from the new, and creating a sense of rhythm across the facade.
Download Drawings
Credits
Architect
Architype
Structural engineer
Built Engineers
Services engineer
Skelly & Couch
Quantity surveyor
Gardiner & Theobald
Landscape architect
Katy Staton Landscape Architecture
Bricks
York Handmade
Stone cladding
Albion Stone
Curtain walling, windows
Lang Fenster
Slatted timber ceilings
BCL Timber Projects
Glulam beams, hall trusses
Wiehag Timber Construction


















