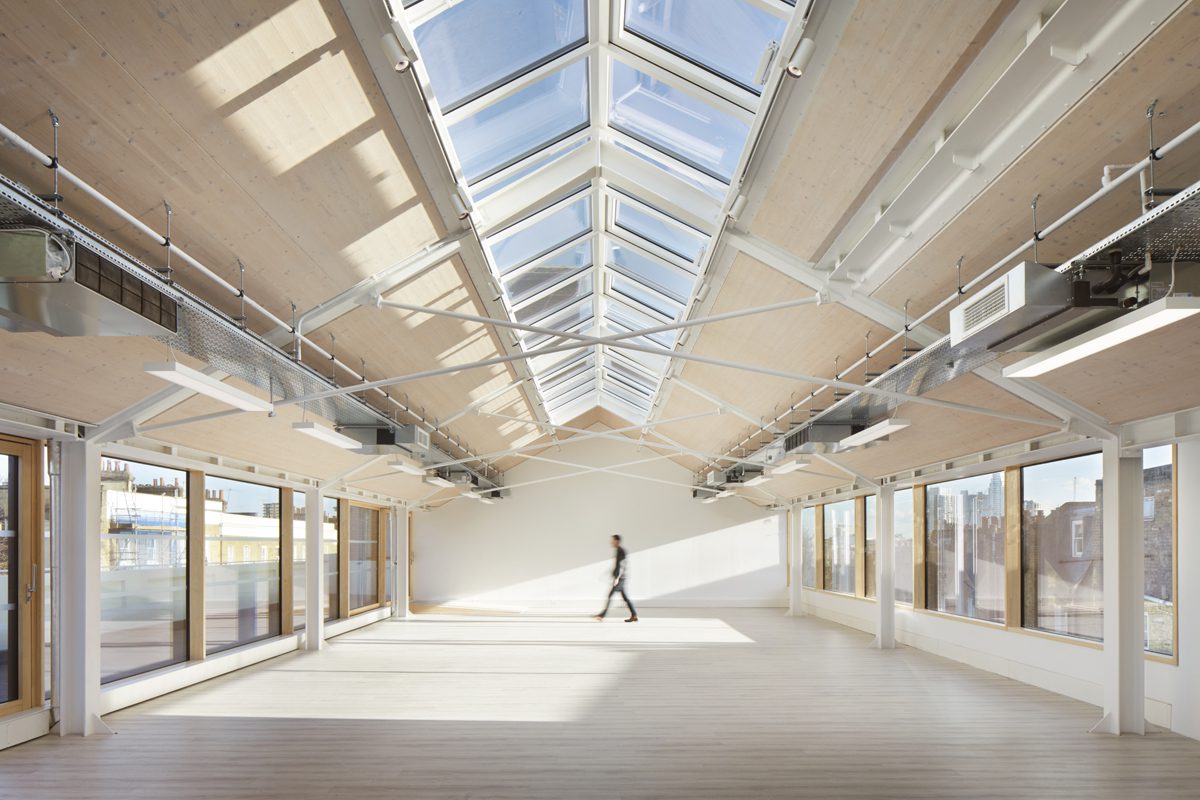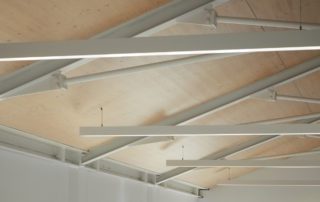A hybrid steel and CLT structure is central to the success of a converted London post office building by Ben Adams Architects
Designed by Ben Adams Architects for Martins Properties, the Old Sorting House comprises high-quality offices for a technology business located on Essex Road in Islington, north London. The building started life in 1855 as the Northern District Post Office, and has lived through many incarnations, including being converted into a cinema in 1904.
Rated BREEAM Excellent, the scheme occupies a complex and protected infill site. Three existing buildings have been refurbished to create a new ‘in-between’ structure that provides offices over four floors, and includes a new top floor and mezzanine achieved by raising the original roof by one storey. An existing house at the entrance to the site has been made into an SME unit at basement and ground floor levels with residential apartments above.
Site plan; ground and typical upper floor plans; section
“Hisorically Essex Road is an interesting area and the Old Sorting Hall is an important element of preservation for the scheme”, explains Nick Jewell, senior consultant and head of research at Ben Adams Architects. “It’s a great space, but was in a poor state of repair. The levels within it were quite challenging and we gave a lot of consideration to how we would turn it into a contemporary office. When we started looking at linking the buildings together and the sectional heights, we soon realised that there was an opportunity to raise the height of the building to create an additional storey that would provide more office space and could connect through to the building on the front of Essex Road. We also thought carefully about how we could create a new link building that would attach to that and create a seamless floor plate onto Queen’s Head Street.”
Central to the success of the scheme is the use of a hybrid CLT and steel frame structure. “Specification of CLT was the obvious solution in many ways”, explains Jewell. “Access to the site was very constrained and careful consideration was given to unloading and organising quickly and efficiently with materials and equipment being winched in. The practice is quite used to working with constrained sites, but this was particularly complex because we were retaining the existing facades of the building and incorporating the new CLT and steel structure into it quickly. Using CLT meant we could make everything offsite which really helped to cut time in terms of creating new floors and a framework to get the building weathertight.”
Structurally, the CLT from Stora Enso slots into place in the same sectional zone as the steelwork, forming an efficient floor plate. The steel helps to restrain the exterior walls, enabling the floor plates to be pulled inward. A triple-height void has been created along each end of the main floor plates, visually connecting the basement, ground and first floors, while also allowing light into the basement.
“Aesthetically CLT really complements the building, creating a space that is pleasing, light and comforting to work in”, says Jewell. “It contrasts with the masonry and complements the steel, which in turn speaks to the industrial heritage of the building.”
Sustainability forms a key part of the project. The internal stairs, for example, have been recycled, while the metal roof trusses have been repurposed for both the new roof and a series of internal balustrades. High levels of insulation have been combined with an MVHR system to minimise energy consumption. The project also includes green roofs and bee boxes.





























