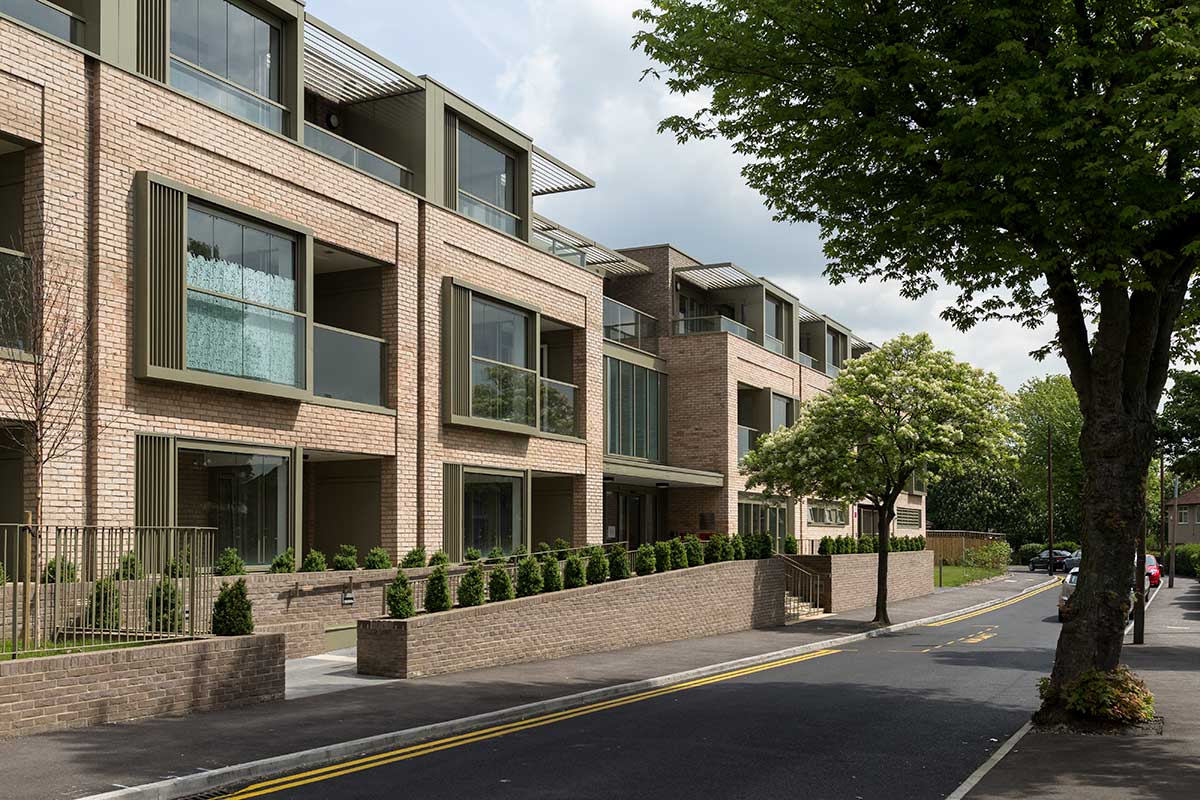Windmill Court extra care housing, designed by PRP
Designed to meet all the recommendations of the 2009 HAPPI (Housing our Ageing Population Panel for Innovation) Report, PRP’s Windmill Court in Chingford, north-east London, is an affordable housing scheme for older people comprising 44 flats along with communal spaces including a lounge, hairdressing salon and activity room, and offering a 24-hour staff presence.

The project won the HAPPI Completed Award at the 2016 Housing Design Awards, where it was particularly praised for the skill with which the plan exploits exposure to panoramic views and access to landscaped gardens, and the recessed entrances that provide “dignified” thresholds for each flat.
The building replaces two former community centres on a quiet street of inter-war semi-detached houses, and is intended to “reinforce the street frontage with a strong rhythm to the facade and a central welcoming entrance”, says PRP.
Predominantly three storeys in height, the building has a set-back top floor, thus presenting a two-storey appearance to the street. “The scale of the elevations is reduced by a framework that identifies individual apartments”, explains PRP. “Winter gardens to each apartment provide a buffer from the street, and open balconies with brises soleils provide shading at the top floor.”
Despite the constraints of a site with level changes and an awkward shape, the building has a “simple, logical” T-shaped plan that makes way-finding easy, suggests PRP. Circulation is via colonnades and external walkways that overlook the shared landscaped gardens, creating opportunities for interaction and natural surveillance.
Both the building and grounds are barrier-free, with level access and generous space standards throughout. Apartments have either one or two bedrooms, but all are dual-aspect and have generous private balconies and winter gardens
Additional Images
Download Drawings
Credits
Architect & Landscape
PRP
Design Team
Clare Cameron, Raymond Parr, Naomi Crawford, Carl Woodcraft, Tom Delhanty
Structural & Civil Engineer
Tully De’Ath Consultants
Main Contractor
Higgins Construction
M&E Engineer
Andrew Turner Assocs
CDM Coordinator
Bailey Garner
Fire Engineer
WSP
Client
Circle Housing (Housing and Support)
Landscape architect
Todd Longstaffe-Gowan Landscape Design
Interior designers
Camu & Morrison, Stephen Beasley
Main contractor
Quinn London
Client
Charles Asprey





















