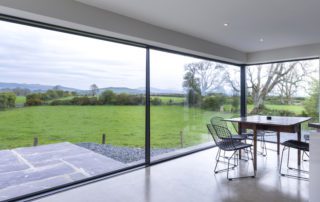Donald Insall Associates has completed a zinc-clad extension to a grade-two listed farmhouse in north Wales
Located in Pwllheli, north Wales, Plas Gwyn is a 16th-century stone farmhouse surrounded by pastureland. The owner, a third generation farmer, commissioned Donald Insall Associates to expand the grade-two listed dwelling to include lettable holiday accommodation – via Airbnb – that would inspire and attract visitors through its design.
With distinctive stepped gables, the ‘plas’ is a rare building type and was the dominant gentry house form in Snowdonia before the end of the 17th century. The existing building required repairs, including attention to its foundations, but fortunately its fabric had not suffered from damp and its timbers were largely sound.
Ground and first-floor plans
In keeping with traditional farmhouse typology, the interior materials palette is paired back and includes exposed-stone walls, as well as timber and polished concrete floors. Solar panels installed in nearby cattle sheds provide a source of renewable energy.
Central to the project is a single-storey, zinc-clad extension housing an open-plan kitchen and dining space. The footprint is deliberately aligned with the boundary walls of the dairy to ensure that the rear of the Elizabethan range remains dominant. Compact massing and a low roofline are intended to minimise visual impact on the house and surrounding site. Floor-to-ceiling glazing provides high levels of daylight, while also maximising views of Snowdonia and the Llyn. A glazed link connects the extension to the house, allowing the historic masonry wall to be clearly viewed.


























