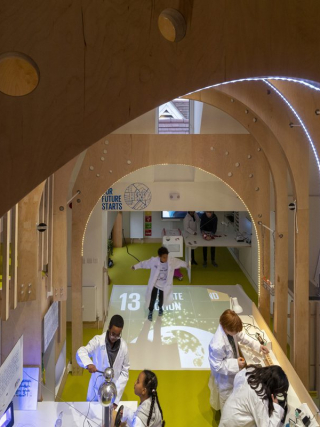A laminated superstructure by Hayhurst & Co provides a framework for learning STEM subjects in a primary school
Perched at the top of the Queen-Anne style, locally-listed Torriano Primary School in Camden, north London, Hayhurst & Co’s new STEM (science, technology, engineering and mathematics) laboratory comprises a remodelled two-storey turret and a roof-top extension with an external learning terrace.
The brief was to create an area that enables pupils to carry out practical experiments and hands-on learning in STEM subjects. The school wanted an exciting space that would inspire all its children to learn about science.
With 420 pupils accommodated on the tight school site, and a limited budget, reusing existing spaces was paramount. The turret in the south-east corner of the building comprised a series of small under-used storerooms accessed via a steep and rickety staircase.
Workshops involving both pupils and staff generated the idea of creating an exciting, two-storey space incorporating an internal superstructure that could enable a range of dynamic learning activities.
It was seen as important that the fabric of the space became part of the learning apparatus, and that the history and make-up of the materials be visually evident as a learning tool, hence the use of plywood.
The superstructure comprises a series of CNC-cut, laminated plywood portals which act as a framework that items can be dropped from, draped over, threaded through, clamped to or projected onto. The perforations for fixings mark constellations etched into the faces of the portals. The portals also help to redefine the double-height teaching space, creating cathedral- like scale in a small, previously forgotten, part of the school.
The space allows for a variety of uses and includes a small mezzanine and fitted plywood display cabinetry. Demonstration desks fold down be used for small groups, or can be raised and stowed away to form a large clear space for bigger experiments.
Additional Images
Credits
Architect, cost consultant & contract administrator
Hayhurst and Co
Contractor
Bolt & Heeks
Structural engineer
Ian Wright Associates
Environmental, M&E engineer
Edward Pearce
CDM Advisor
Goddard Consulting




































