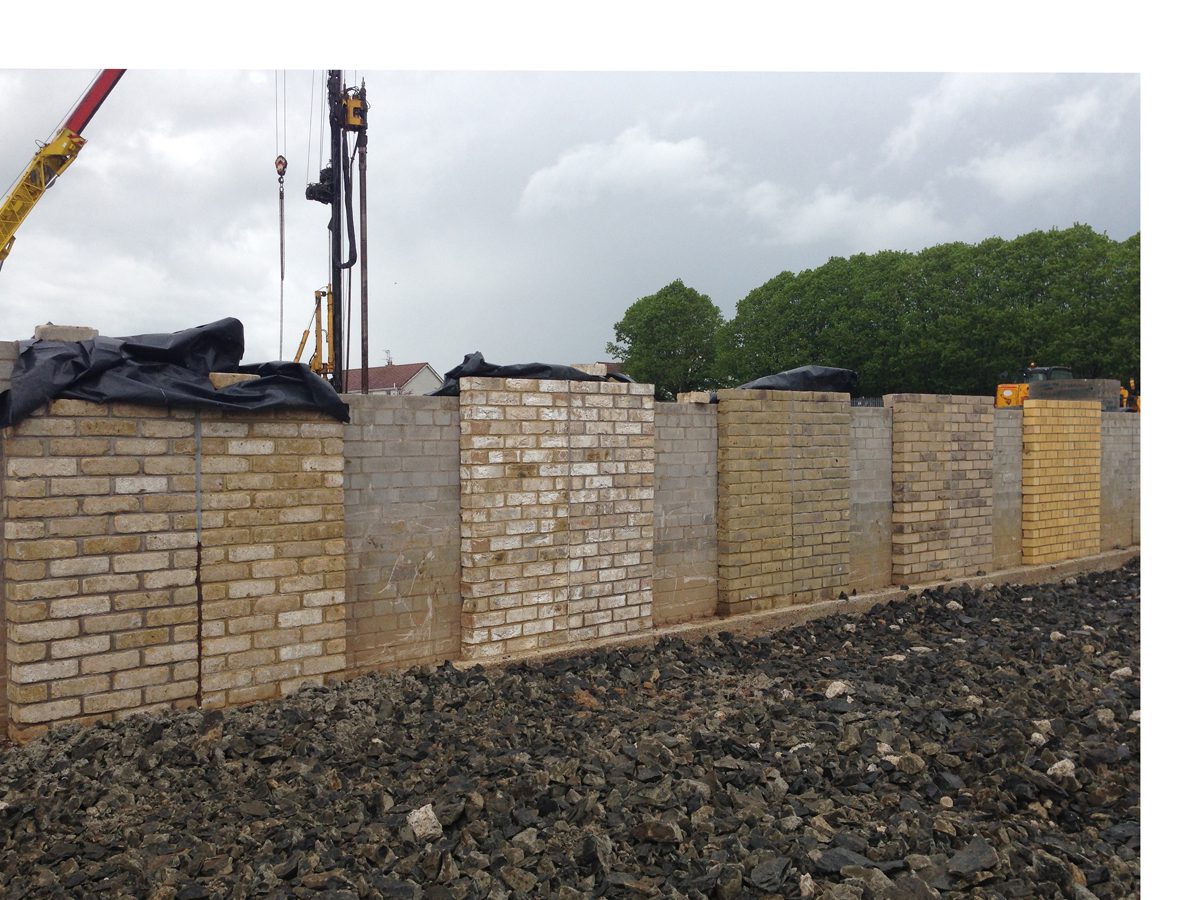A health and care centre in Northern Ireland by Hoskins Architects and Keppie Design engages with its context and community while prioritising patient privacy
Commisioned by Northern Ireland Health Estates, Ballymena Health & Care Centre by Hoskins Architects and Keppie Design is located on the existing Braid Valley Hospital site, about one mile from the town centre.
Organised around a triple-height atrium and adjacent open-air courtyard, the 8800-square-metre scheme provides a wide range of primary, intermediary, diagnostic, and community health facilities.
The development follows the building line of the adjacent Ballymena Workhouse and housing, with a protective ‘front garden’ space providing a degree of privacy to the clinical spaces. Car parking and drop-off is located at the rear of the plan, ensuring legibility of the two primary entrances and maximising the scheme’s presence on Cushendall Road.
Comprising two storeys of clinical departments and a smaller upper storey of staff accommodation, the building’s massing is designed to mediate between the scale of the three-storey workhouse and smaller residential buildings to the north and east of the site.
The children’s services and assessment departments are located on the ground floor, with views and access to the courtyard garden. A sinuous timber and glass pod situated between the entrances houses the pharmacy and shared meeting rooms, facilitating out-of-hours use. Access to the diagnostic, podiatry and physiotherapy departments is via a double-height glazed route on the eastern edge of the courtyard.
Located around the atrium at first-floor level are six GP practices and their associated treatment areas. Each practice has an open ‘shop frontage’ with its own reception and waiting spaces. Consultation and treatment areas are generally located on external walls – ensuring good levels of daylight and natural ventilation – with the ancillary spaces located inboard. Staff accommodation is housed on the second floor, beneath a striking saw-tooth roof.
Brick sample panels
A variegated, sand-creased yellow brick with colour-matched mortar was specified for the external walls to complement the texture, tonal variation and expressed pointing of the workhouse stonework, writes Hoskins Architects. The format, scale and richness of the material is also in keeping with the adjacent residential properties. Projecting soffit edges and large openings are lined in brick, providing a sense of solidity and mass. Contrasting timber soffits and balcony linings provide a visual connection to the internal joinery.
Punched into the brick skin are bronze-anodised, aluminium-clad oak windows. Aluminium louvres positioned in front of inward opening lights not only provide effective natural ventilation, but also ensure privacy and meet strict NHS safety requirements. Perforated, bronze mesh cladding in the courtyard extends the material theme and provides ventilation, privacy and solar-shading.
Large openings are clad with an oak composite curtain walling system with anodised aluminium caps to match the windows. Deep timber caps to feature areas are designed to add warmth and texture to the material palette, as well as reflect the internal finishes.
Designed to supply the main atrium and upper-floor offices with daylight and natural ventilation, the saw-tooth roof is constructed from three-metre-high expressed steel trusses. Infill curtain walling with diffuse glazing provides even, glare-free lighting across the floor plate. Aluminium standing-seam roofs are used in combination with brick-clad gables, while inside, a sculpted ceiling profile creates a strong rhythm across the space.
Additional Images
Download Drawings
Credits
Architects
Hoskins Architects, Keppie Design
Structural engineer
Waterman Group
M&E engineer
TÜV SÜD Wallace Whittle
Quantity surveyor
WH Stephens
Bricks
Vandersanden
Masonry support
Ancon
Curtain walling, windows, rainscreen cladding
Lang Fenster
Client
Northern Health & Social Care Trust






















