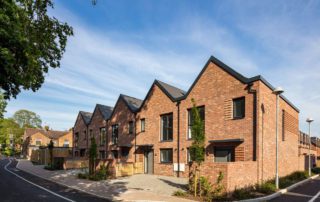BPTW has completed a contextually and materially sensitive residential development on a brownfield site in Hounslow
Located on a former trading estate in Brentford, London, Reynard Mills is a 2.4-hectare residential scheme Designed by BPTW for housing association Notting Hill Genesis. Once home to the BBC’s archive collection, the site now comprises 195 mixed-tenure dwellings and 100-square-metres of community space. The development had been subject to three failed planning applications prior to BPTW and Notting Hill Genesis’ involvement. In a series of detailed consultation sessions, the team led a variety of design-led meetings and drop-in sessions with local residents and interest groups who had opposed previous proposals by others.
For the architect, the sessions provided the opportunity to hear feedback from the local community and stakeholders, including the Windmill Road Action Group, Ealing Fields Residents’ Association and Brentford Community Council, regarding the issues that had affected previous applications. These primarily centred around materiality, density, scale and visual impact in relation to the existing townscape and in particular the Victorian terraced housing bordering the site. Residents were also concerned about the current lack of amenity and community provision in the area, as well as the need for appropriate levels of parking to be incorporated into the proposed scheme. Following the consultation process, local residents’ input provided a primary driver in shaping the design of new proposals, enabling BPTW’s application to successfully address residents’ concerns from the outset.
Site plan; ground and first-floor house plans; typical apartment plans
The scheme is designed to knit into the area’s urban grain, reflecting the local street pattern and drawing material references from the vernacular red stock brick. Forming the main artery of Reynard Mills, a new tree lined avenue now provides access to the development from Windmill Road. The avenue is lined with two-storey family houses in a traditional back-to-back arrangement with the dwellings on Windmill Road, retaining rear access for the existing residents.
Family houses form the boundary edges of the rectangular site, mirroring the scale of the existing terrace rows. Generous dormer windows provide good levels of daylight, but face into the scheme to minimise the risk of overlooking existing residents and the local school. A change in massing is focused towards the centre of the scheme with three apartment buildings varying in height between four and five storeys. The resulting mixture of traditional houses and apartment buildings is intended to create a cohesive sense of hierarchy and place.
Along the avenue, the apartment buildings’ formal architectural language is demonstrated with a rigorously structured facade, carefully detailed with a pattern of soldier and head courses, and projecting brick panels. A generous commercial and community space, which has been allocated as a crèche, employs an active facade, complementing the lively familiarity of the family dwellings opposite.
To the rear of the development, the apartment buildings back on to a secondary street, which mirrors the arrangement of the avenue at a smaller scale. Here, a more informal treatment of the facade reflects the hierarchy of this route within the scheme. Breaks in the central apartment building’s elevation reveal glimpses of a courtyard podium garden at the heart of the building and enable sunlight to filter into this green space and the avenue beyond.
Raised above street level, the podium garden conceals parking spaces beneath, the garden provides residents with an outdoor amenity space and features a diverse planting and open walkways. Enclosed pockets of courtyard space are framed by intermittent honeycomb brick panels, providing only glimpses in to passers-by, while maintaining an overarching sense of transparency across the whole area. Lining the perimeter of the central garden, residents’ own private gardens create an active edge to this communal space, encouraging organic interaction between residents and creating a shared sense of ownership. All residents benefit from private outdoor amenity space in the form of a garden, terrace or balcony.
At street level, communal ‘doorstep’ areas provide safe play spaces that are overlooked by neighbouring family homes and corner flats. Open to both residents and the local community, the spaces shape the shared, pedestrian-focused home-zone areas along the street, while providing sustainable and long-term play provisions. They include a range of hard and soft surface treatments, and are designed to encourage social interaction.
A pair of tertiary routes, the ‘Way’ and the ‘Walk’, are designed to safely connect the publicly accessible play spaces. Seating and street level planting establish an integrated landscape strategy. In contrast with the sole use of traditional red brick along the avenue, the family homes on the street and apartment building facades lining the ‘Way’ and the ‘Walk’ showcase a variety of brick features, with yellow brick projecting panels offsetting the vernacular masonry. Vibrant colour cladding set within the facades, front doors and as part of the feature panels along the building core create a playful street scene.
Characterised by shared surfaces, the mews sits along the site’s boundary, creating an inwards looking edge with no through route. The family homes surrounding the mews terminate the views from Windmill Road, visually tying the site into the low-rise, residential building scale found in the immediate urban context. The mews builds upon the history of the site, pairing the Reynard Mills pediment – an ornamental detail repurposed from the original industrial buildings on site – with the brightly coloured front doors indicative the of scheme’s contemporary detailing.
Additional Images
Credits
Architect
BPTW
Structural engineer
Campbell Reith, Brand Consulting
Services engineer
Calford Seaden, JS Wright & Co
Client
Notting Hill Genesis


































