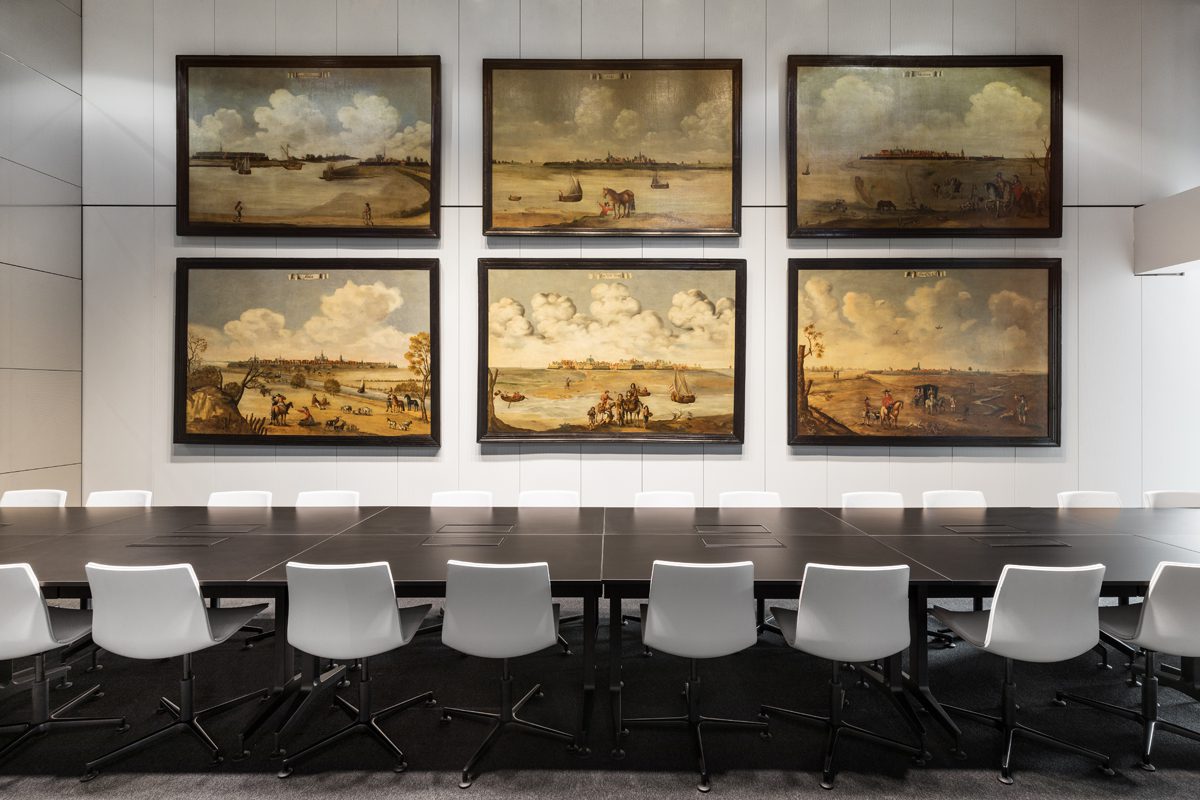OMA’s renovation of a 1990s government building in The Hague amplifies its qualities while meeting contemporary needs, reports Nikolos Japaridze

OMA’s refurbishment of The Hague’s 1992 VROM building – originally the Dutch Ministry for Social Housing, Spatial Planning & Environment – takes what its architect Jan Hoogstad envisioned in the 1980s and pushes it to its logical extreme. A primary impulse in the design of office buildings at that time was to create more recreational and shared spaces, hence Hoogstad’s enthusiasm for atria. OMA’s project takes his rather rigid scheme – with its segregated, delineated spaces – and dramatically interconnects every volume, emphasising the idea of hot-desking or ‘hoteling’, which does away with assigned desks.
Hoogstad’s intention was to create a ‘workspace for equality’, one that was better lit and insulated than typical office buildings, and with natural ventilation. OMA has enhanced these qualities and added what project director Ellen van Loon describes as “super-flexibility” by providing even more open-plan working spaces, multiple extra staircases, and reconfiguring some ceiling heights. The open circulation spine of the building is one of the design’s major feats, significantly simplifying orientation.
‘Before’ and ‘after’ views of the VROM building, designed by Jan Hoogstad (1992) and remodelled by OMA in collaboration with him
These modifications reflect recent changes in the Dutch government: the redesign was needed to allow the various occupying ministries and governmental agencies to expand and contract as necessary in a shared space that would easily absorb changes. OMA’s plan is presented as a response to a shift in the way offices work, but also reflects a bid for efficiency — to maximise the shared spaces in order to accommodate more staff (up to 6000), and indeed to facilitate the work of the varied occupants.
Since the 1990s offices across Europe and the United States have tended to reduce their space requirements, and now have four square metres less designated space per person – largely due to digital data storage and the consequent smaller desk size. In the Netherlands, most governmental buildings don’t have individual workspaces anymore. Each department has its designated area or floor, but no employee below the level of minister or top civil servant has a dedicated desk. Staff can occupy any available desk – of which there are 0.7 per civil servant. Under-desk drawers have been superceded by lockers for storing personal belongings. OMA’s research revealed that that ministers spend less than half their time in their offices, so the architects designated smaller, single-height floors for them and larger, double-height floors for the staff.
There were several flaws in the original building, which OMA’s project has addressed. It was completed in 1992, at a time of economic crisis in the Netherlands when interest rates were at 15 per cent and the funding of public buildings was cut, resulting in a compromise in construction materials, and the prevalence of low ceilings and small windows. The key problem of Hoogstad’s building was that it used conventional HVAC systems to serve large areas (despite the large atrium conservatory spaces) and these systems circulated air into the building resulting in very high summer temperatures and very low winter temperatures. Following the renovation, however, one side of the building’s atrium supplies warm air and the other side supplies cold air, so vast quantities of balanced-temperature air now circulate through the building.
Climatic issues aside, Hoogstad’s VROM had a clear coherence, or diagrammatic rhythm, that the new OMA-designed diagram doesn’t maintain. By adding a solid mass to one end of the ribbed design, the innovation that the building originally represented is disrupted. OMA typically adopts a diagrammatic approach to architecture, with clear schemes and simple, efficient, programme-data-driven concepts creating buildings designed using a diagrammatic ‘programme box’ relationship that is translated into building forms. But the renovation of Rijnstraat 8 somehow misses its opportunity to preserve the coherence of the diagram. The building reads as rhythmic voids (atria) with glass curtains, alternating with solid facades representing offices. At the end of these alternating qualities, the solid-void is interrupted by a glass block of offices, which is at odds with the essence of the structure, but also makes redundant the gestures of interconnectivity by, somehow, reverting to a basic cubic morphology.
Although it was obvious that the front concrete facade had to be vitrified to provide light and city vistas, the decision to place this end-mass on the VROM building was less so. Equally, the dramatic circular congress room at the apex of the structure, with its multi-programmable lighting, was created to contribute “drama” to the renovation, explains van Loon, but it consumed a large part of the budget. Nevertheless, overall, OMA has indeed made the building more permeable, and has increased the dynamism of the space — essentially by taking Jan Hoogstrad’s bid for equality and expanse and supercharging it, all the while creating a serious sense of flow, of both air and people, that reflects the latest tendencies in office design.
Additional Images
Credits
Architect
OMA
Engineers
Arup, BAM, A&E, Valstar Simonis
Contractor
BAM


































