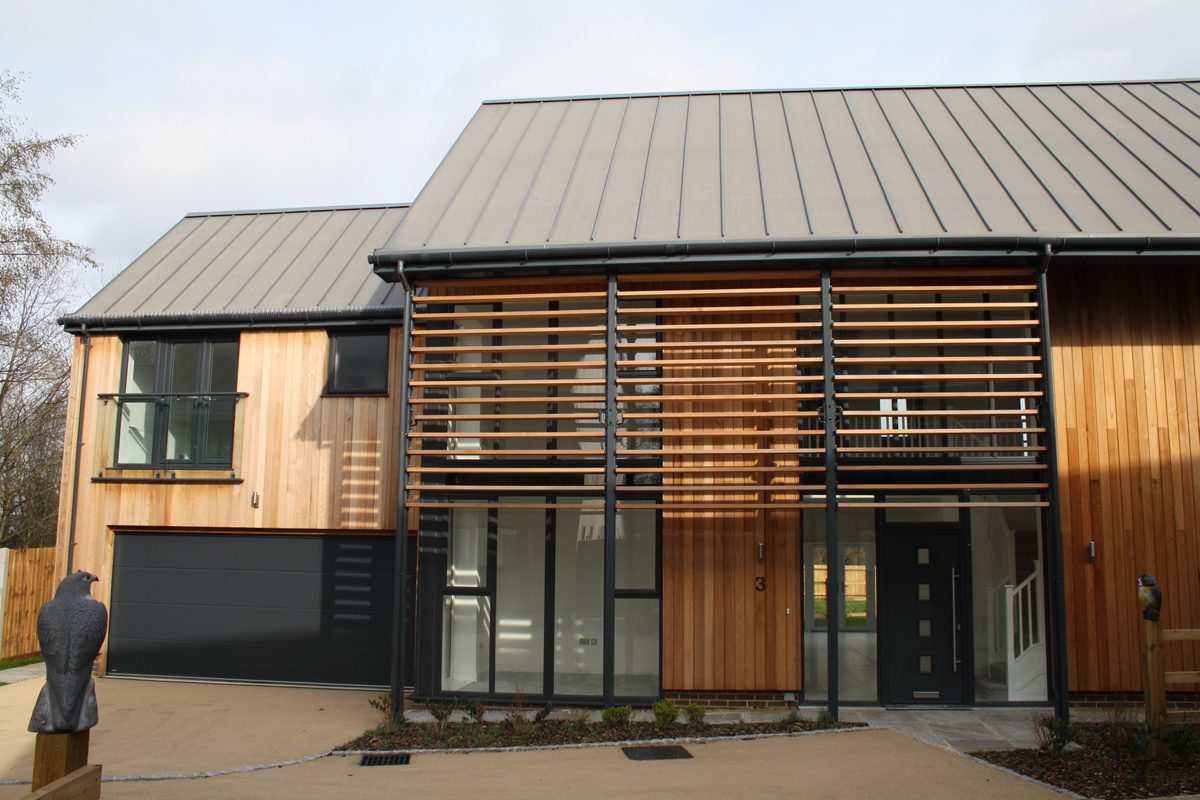In part two of this special feature on BS 6229:2018 – ‘Flat roofs with continuously supported flexible waterproof coverings’, we ask Daniel Bosworth, SIG Design and Technology’s Design & Technical Manager, how the recent changes to the British Standard affect zero- falls roofs, doorways and the specification process in general
In association with![]()
How does the new code affect zero-falls roofs?
The change in best practice for zero-falls roofs is perhaps best viewed in parallel with the new standards’ general guidance on design falls, set out in section 4.4. This states that the structural deck/slab should ideally be used to introduce falls for drainage, with a minimum 1:80 finished fall recommended to both the general area of the roof and to any formed internal gutters. The code goes on to say that all flat roof surfaces, including gutter beds, should be designed with a fall of 1:40 to ensure that finished drainage falls of 1:80 are achieved. Significantly, it advises specifiers to take into account design factors, such as construction tolerances, permitted deviations and deflections under load, that could lead to future drainage problems and ponding. The standard also warns that a design of 1:40 at a mitre intersection will be lower due to the longer run, and therefore needs to be considered.
All flat roof surfaces, including gutter beds, should be designed to 1:40 (ph: Terence Smith)
With regards to zero falls roofs, the standard states that certain third-party certified waterproofing and insulating systems are approved for their use, but back falls, which can lead to non-draining areas and ponding, are not acceptable and should be corrected. In other words, where areas of the roof are found by site survey to contain negative falls, corrective action should be taken, such as laying localised screed or forming additional rainwater outlets. To ensure a finished roof surface with a zero fall, the standard recommends a design fall of 1:80, as well as detailed structural analysis to account for construction tolerances, settlement and deflection under load. The code also advises that – where practical – lap build-ups around rainwater outlets should be recessed or fitted in sumps to prevent ponding.
What about rainwater disposal?
On many roof designs, downpipes are typically located adjacent to columns for reasons of structural support. The code explicitly rejects this approach, stating that rainwater outlets should be positioned at points of maximum deflection in order to avoid ponding. It goes on to say that the recommended minimum drainage fall of 1:80 can also influence the disposition of rainwater outlets. For zero-falls roofs, the standard advocates placing outlets at points of maximum deflection, if detailed structural analysis or a site survey shows that a back or negative fall is unavoidable.
Syphonic outlet in a sumped gutter. Symphonic systems are one way to reduce the number of outlets (ph: SIG)
How and why has the height of door upstands been relaxed?
The growing requirement for flush thresholds to improve accessibility has led to a relaxation in the minimum height of door upstands from 150mm to 75mm. The viability of this approach from a design and detail perspective has been well proven by the highly regarded NHBC guidance document: NHBC Standards 2016, Chapter 7.1 Flat roofs and balconies. However, there are a number of prerequisites that specifiers must adhere to. These include minimum 45mm projecting door sills, 10mm voids between the threshold and decking/paving, 5-8mm voids between decking and paving units, falls away from the pinch point (threshold), and overflows or low kerbs located 25mm or more below the underside of the door sill.
The growing requirement for flush thresholds has led to a relaxation in the minimum height of door upstands. Riverwalk, London (ph: Adam Coupe)
How does the new code affect the specification and construction processes?
Perhaps the most important advice for specifiers is to build in compliance from the outset of a construction project. Before going to tender, architects should analyse the whole roof to ensure that every location and detail condition adheres to the code. This is particularly important given the new advice on design falls, upstand heights and drainage. Failure to do so could become costly and time consuming if specific areas of the roof do not conform to the standard and subsequently require remedial work. Most roofing manufacturers and suppliers, including SIG Design & Technology, are more than happy to advise on roof designs at the earliest opportunity. This often starts a mutually beneficial relationship that can streamline the design and construction phases, while also ensuring best practice compliance.
With regards to roof maintenance, the previous section – located under Annex B in the 2003 version – has been replaced with clauses 7.2 and 7.3. The former identifies elements that should be inspected twice yearly, and notes that additional inspections should be conducted in the event of extreme weather conditions, vandalism, and construction work on or adjacent to the roof. The latter describes maintenance procedures and includes an advisory note on cutting back overhanging branches to reduce leaf fall on roofs, and renewing mortar or mastic pointing on upstands and counter flashings.
More information
Read Part 1 of this article here.
An update to our hugely popular article on flat roof Upstands is available here.
SIG Design and Technology offer an 8-step service free of charge to specifiers which covers product selection, full guarantees and maintenance advice, as well as full design and detailing support for your project. Find out more about the service here.
















