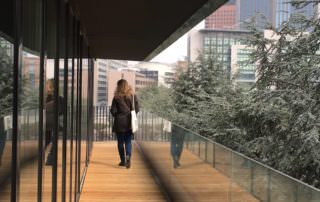A Paris apartment building by Farshid Moussavi Architecture gives common expression to an unconventional tenure mix
Designed by Farshid Moussavi Architecture, the La Défense-Nanterre building is an unusual mixed-tenured apartment block containing private and social housing as well as student accommodation, and is the first residential development to be completed in Paris’ La Défense business district for 30 years.
The building is part of the Jardins de l’Arche project to invigorate the space west of the Grande Arche, and directly fronts the ‘Axe Historique’ (historic axis) that cuts through the city between the Louvre and La Défense. Bordering a cemetery and an arena as well as the new public promenade, the building enjoys good views from three sides.
The 11,500-square-metre scheme is configured as a 12-metre-deep slab, with a wider three-storey plinth between the level of the new public space, to the south, and the Neuilly cemetery to the north.
Commercial space and student rooms are on the lower levels to animate the Jardins de l’Arche. Above are a mix of affordable and social housing apartments, with market sale maisonette penthouses on the top two floors. “The building embraces the social cohesion of the pre-Hausmannian building typology that combined the bourgeoisie, civil servants, low-wage employees and students in one single building”, says the architect. All apartments are double-aspect and arranged laterally, with each two accessed by a lift and stair core, obviating the need for long shared corridors. As the structure is restricted to party walls, the cores and the facade, residents are free to reconfigure their interiors as they choose.
“Defying the idea that affordable housing must look simple and inexpensive”, says the architect, “its massing, circulation system, structure and materials offer its residents a building which is both unique and highly crafted, while providing them with an empowering living experience regardless of their affluence”. All apartments and student rooms are clad with full-height glazing and sliding aluminium shutters.
On the southern side, the floors taper by two degrees in alternate directions to bring oblique views of the Axe Historique into the exterior spaces. This also generates a stepped section, so that the private outdoor spaces on alternate floors either protrude or recede. Protruding open spaces are clad with aluminium sliding shutters for privacy and shade, and function as loggias. Recessed open spaces, which are shaded by the floor above, are left open as balconies.






























