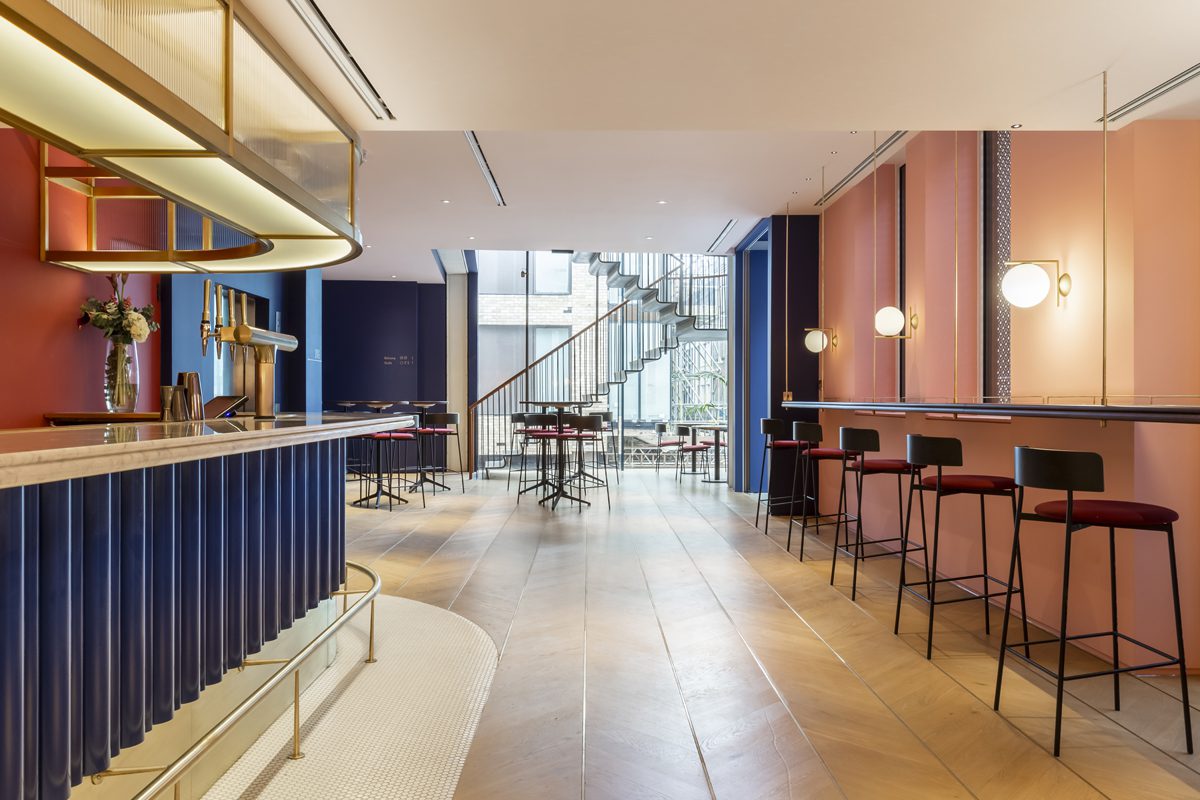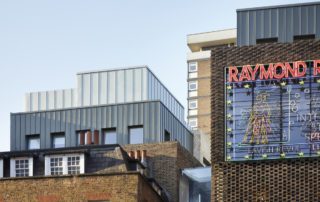Soda Studio’s flexible Boulevard theatre anchors an intricate central London redevelopment, discovers Ian Chalk

The Boulevard – an innovative theatre in which the stalls and circle can be separately adjusted to provide flexible performance and seating arrangements – forms the main component in Soda Studio’s 50,000-square-feet mixed-use redevelopment of Walker’s Court for London’s Soho Estates.
The project arises from a series of deft strategic moves within the tight-knit set of buildings on either side of the Soho alleyway. Spatially and technically well considered, each move has real strength, resulting in a scheme greater than the sum of its parts. An unexpected ingredient is the play between inside and out, between viewer and viewed, with surprising glimpses into the lobby, bar and theatre space, and views out to Soho.
Walker’s Court, a narrow fissure in the urban grain dating from the 1700s, is a key north/ south link between Berwick Street, location of the famous street market, and Brewer Street. When the Raymond Revuebar opened here in 1958, it was the heart of Soho’s sex trade. Westminster Council began cleaning up the area in the 1980s, and the venue, latterly a comedy club, closed in 2004. Paul Raymond died in 2008, but his property portfolio became a legacy for the very reputable developer Soho Estates, whose beneficiaries are his grand-daughters Fawn and India James. They backed the reinstatement of the super-sized Revuebar neon signage, high on the south facade, which strikes an appropriately brash – and Instagrammable – note on the street scene.
Approaching from the north via Brewer Street, a new two-level glazed walkway bridging the alleyway is apparent over the top of the bustling market stalls, offering views of theatre-goers traversing from the entrance foyer to the bar and theatre lobby on the opposite side. The new walkway corresponds with a more enclosed, nineteenth-century link near the southern end. As a pair they bring a real focus to the alleyway and reinforce the urban scale.
The strategy of providing views in and out is underlined by a two-storey-high picture window on the north facade. Unexpectedly grand in scale, it frames the elegant new foyer staircase, advertising the new venue.
From the intimate ground-floor lobby to the theatre, the journey is through a sequence of small, well-lit and door-free spaces. The stair and lift are located in a building on one side of the alleyway, forming the circulation core with space to gather, while giving breathing space to the accommodation across the narrow passage.
The curved stair up from the ground floor is fully-lined, intimate and low-key, in stark contrast to the exposed glass walkway bridge at the top. Offering privileged views up Brewer Street and down the alleyway, this elevated crossing is one the building’s most impressive spaces.
Arriving at the first-floor bar and restaurant one can anticipate enjoying pre-theatre drinks and meeting with friends in the lobby. When the three-minute bell sounds, access to the theatre is up the stair in the large billboard window, offering a glimpse back out to town before entering the intimate theatre side-bar and the theatre itself at second-floor level.
The stair, side bar and theatre are separated by a double screen which acts as an air-lock to the auditorium, a super-flexible box-in-a-box structure. The auditorium is located centrally in a long thin building (replacing a mid-twentieth-century infill block), along one side of the alleyway. Continuing the theme of blurring boundaries, the volume bulges out into the alleyway to offer another dimension to the game of inside and outside.
Locating the performance space centrally allows for a clear division between front-of-house and back-of-house functions. The plan layout is well resolved strategically, with the foyer, bar and audience arrival all located to the north, and the stage door, prop store, dressing rooms, wardrobe stores and even a rehearsal space to the south.
In the back-of-house area, dressing rooms are not buried deep in the plan, as is often the case in theatres, but instead sit on the fourth floor, with large windows and views across the rooftops of Soho. The dressing tables are purpose-made in birch-faced plywood. The third-floor rehearsal space – a valuable additional facility that will be well-used in this part of town – is simple and basic, but also enjoys a window into the alleyway. The get-in on the constrained sites of many West End theatres is less than ideal, but here it is provided via a dedicated goods lift – sized to allow for a grand piano and plywood flats – on Peter Street.
Back at first floor and stage level, the plan layout allows for a back-stage crossover. This is very cleverly done – it’s one of the most challenging aspects to resolve in a restricted plan, but it’s absolutely fundamental to a good performance space.
The auditorium, with stalls and a balcony circle, seats 160 people on purpose-designed ‘art-deco’ stacking chairs which are very comfortable, and can accommodate 250 people with a flat floor. It’s a testament to good teamwork that this venue works well even without its clever theatre engineering, but when activated this box of tricks really comes to life: nearly everything can be moved.
The floor can be raised or lowered to create a stepped stalls layout, end-on stage, in the round or thrust/promenade, and it can be rotated through 360 degrees to offer any orientation. The balcony circle, hung from a grid structure, rotates through 270 degrees, and incorporates its own air conditioning within the moveable floor – it is very cool.
When I visited, the theatre was in an ‘open’ format with the acoustic screen separating the side bar and foyer from the auditorium left open. Even so, the sound-deadening effect of the fabric-lined walls and the treated soffit was very evident – the considerable challenge of acoustically treating a circular space appears to have been well resolved.
Rotating the upper and lower parts of the theatre, and changing the light settings, colours and black-out blinds were all carried out by a single engineer at the control desk in just a few minutes, things that can take a team of people several hours in a traditional theatre.
The configuration and mood of the space can be changed to suit its use, whether a daytime conference or evening performance. This flexibility is not only a virtue for the theatre, but it’s also an asset for the project as a business venture. The challenge with any theatre fitting into a restricted West End space is how it can be adapted for different types of productions so as to maintain a steady income. The client is both landlord and operator on the Boulevard, so will decide which type of productions will be performed here. We are told that the multiple income streams available from renting the space out for events by day will be fed back into the development of theatre productions.
Despite the challenging site, the architect has benefitted from a rich brief and a client with the patience and flexibility to help maximise the potential in this fascinating inner-city development.
Additional Images
Download Drawings
Credits
Architect
SODA Studio
Structural engineer
Tier Consult
Services engineer
Thornton Reynolds
Quantity surveyor
Gleeds
Client
Soho Estates
Structural glazing
Cantifix
Cladding
Rheinzink
Render
Sto
Bricks
Ibstock, TBS, Engels Baksteen, Wienerberger, Vandersanden











































