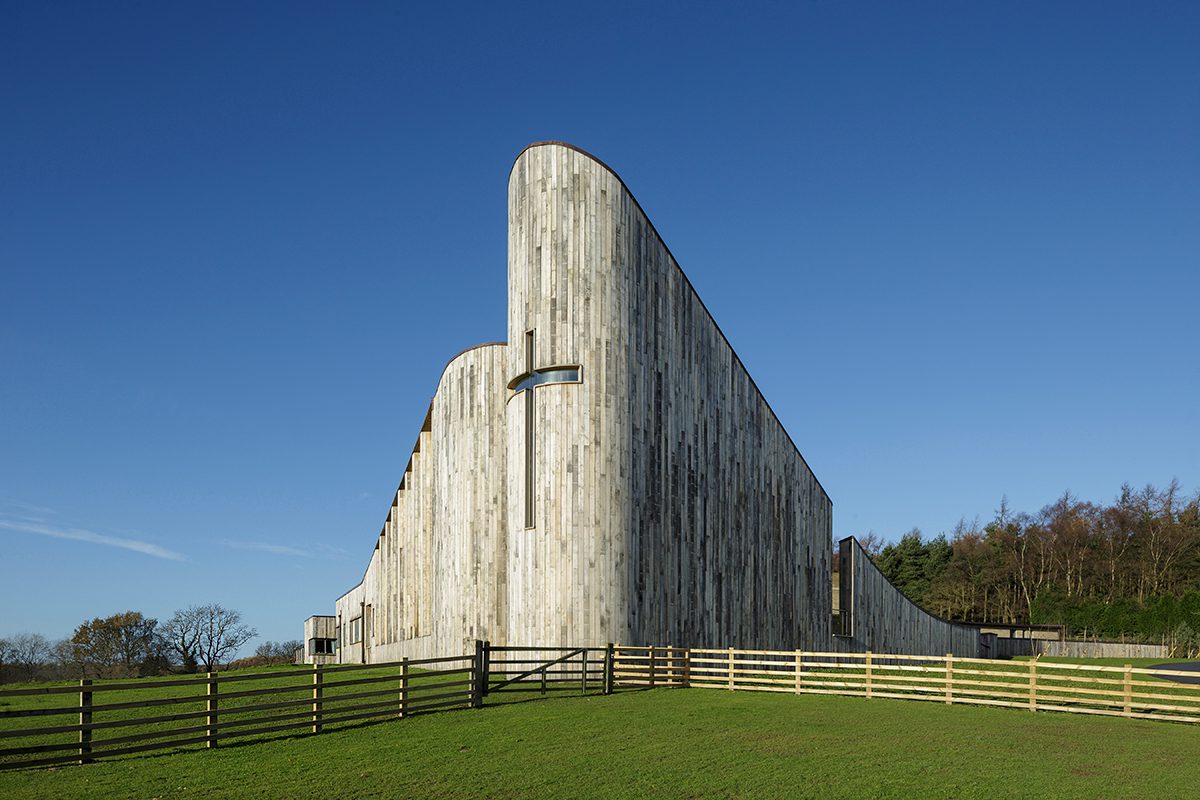A curvilinear church extends Feilden Clegg Bradley Studios’ monastery in the Vale of York
Photos
Tim Crocker
Stanbrook Abbey is home to the Conventus of Our Lady of Consolation, a Benedictine community of nuns who devote their lives to study, work and prayer. The building, in the North Yorkshire Moors National Park, was designed by Feilden Clegg Bradley Studios. It was constructed in phases, with cells and work spaces built first, in 2009 (AT203). A community church and chapel has recently been completed, along with meeting rooms and guest rooms, and a library and archive will be added later.
The nuns chose the site, in the Vale of York, for its “special quality of silence and light”, and the building is arranged to place the areas with public access – and the approach road – to the east, while the community’s living quarters are situated to the south and west, where residents enjoy both distant views and privacy. The church and chapel are at the easternmost end, and their rising, curvilinear form announces the building from a distance, breaking through the ‘horizon’ of the forest behind.
The Chapel of the Blessed Sacrament rises higher than the adjacent church. Its curving wall descends to provide enclosure to an outer courtyard. The wall is punctured by an opening next to the chapel which reveals its extent, and by steps leading up to the front entrance.
The church was designed around two liturgical axes derived from the teachings of St Benedict: the ‘eucharistic’ axis is draws on the monastery’s geometry and traces a line down the centre of the church focused on the altar. The ‘monastic’ axis runs diagonally across the first axis at the centre of the church, known as the omphalos, and defines the building’s structural geometry.
The height of the church rises from the entrance, with the increasing volume giving a reverberation time that suits chanting. Choir stalls – in which nuns chant for five hours each day – form two ellipses in plan, facing each other and embracing the altar.The ambience changes with the direction of the light. During morning services, direct sunlight enters through a concealed vertical slot window behind the altar, which extends up into a rooflight that bathes the curved wall. In the afternoon, the structural timber fin-columns reflect the light onto the altar but also create patterns across the floor. At evensong the sun floods in from the back of the church.
Additional Images
Download Drawings
Credits
Architect
Feilden Clegg Bradley Studios
Structural engineer
Buro Happold
M&E engineer, lighting
Energy Unique
Contractor
QSP Construction
Client
Conventus of our Lady of Consolation, Stanbrook Abbey
Glulam frame
Glulam Solutions
Timber
Vastern Timber
Church furniture
Ooma Design
Altar and ambo
Claudio Pastro



















