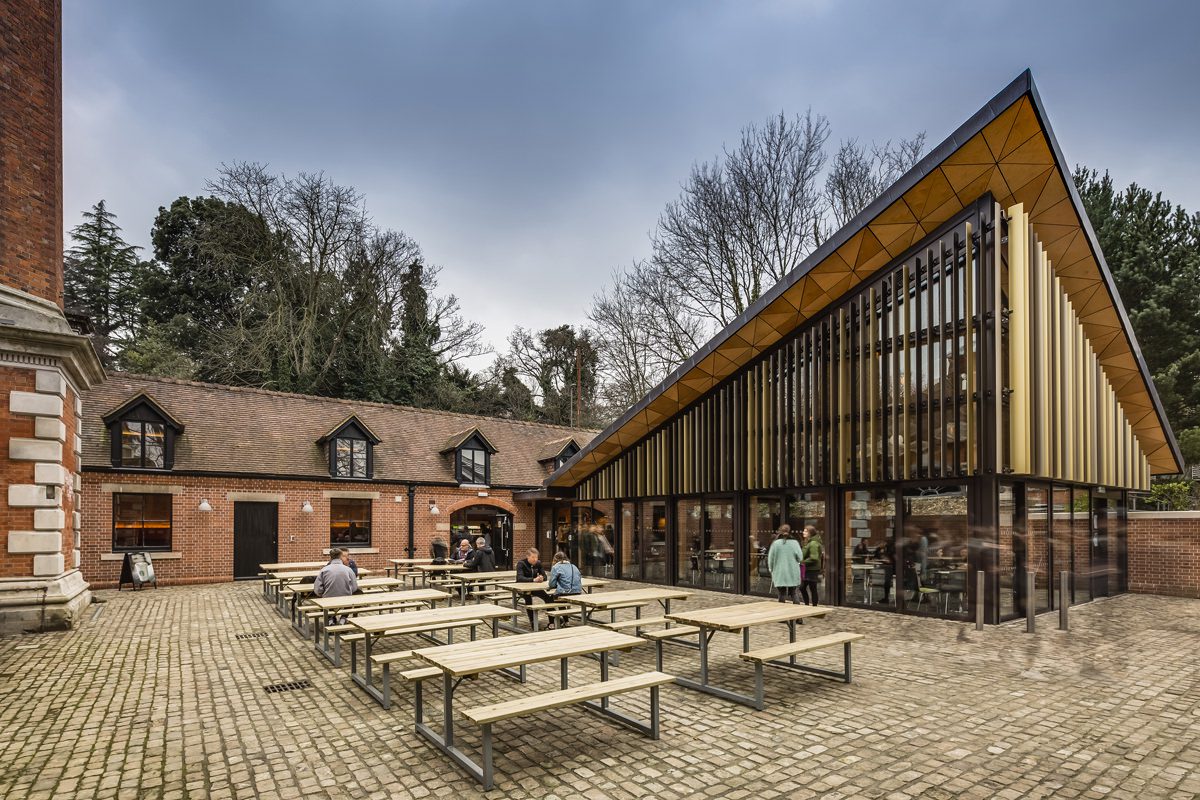Cartwright Pickard’s Boilerhouse for Royal Holloway, University of London, combines prefabrication with site sensitivity
Cartwright Pickard’s Boilerhouse for Royal Holloway, University of London, comprises a new cafe pavilion and event space, as well as a seating and servery area created from a former stable block. Inserted into the courtyard of the original Boilerhouse complex, the site falls within the curtilage of the Grade I-listed Founders Building.
Designed to be lifted into the tightly constrained site in component form, the pavilion comprises a prefabricated flitched steel plate and glulam timber superstructure with a curving saddle-like copper roof. The latter rises up steeply in acknowledgment of the original boilerhouse chimneys. A glazed facade ensures that the scheme sits lightly within its heritage context.
Timber was chosen for the prefabricated structure for reasons of sustainability, strength and quality. The soffit panels are constructed from birch-faced plywood, which was favoured for its beauty and ability to accommodate the complex curvature of the roof. Perforations within the panels provide cost-effective acoustic control.
Prototype superstructure and soffit bay sections allowed refinement and benchmarking to take place prior final manufacture. The roof contributes to the scheme’s natural ventilation strategy, and is combined with underfloor heating, good levels of daylight, and a brise-soleil. The complex has been completed with courtyard and landscaping upgrades creating improved external spaces and accessibility.
























