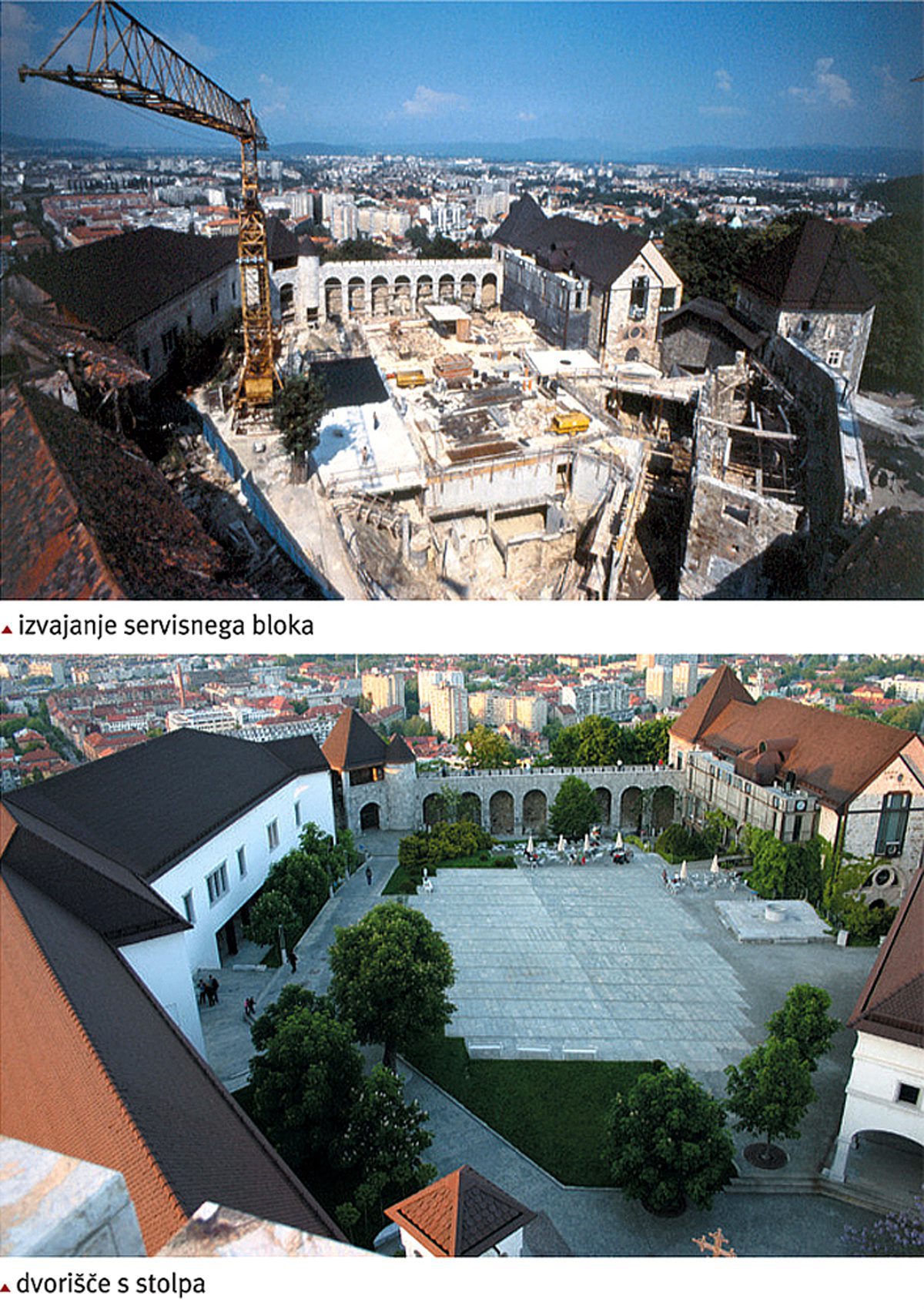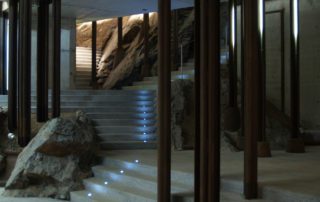Half a century after winning the competition to restore Ljubljana Castle, architect Ambient is still working on the project
For an architect to work on a project over a 50-year period is unusual, but to sustain such enthusiasm as Slovenian practice Ambient has for the restoration of Ljubljana Castle, is remarkable. Having won the competition back in 1969, long before the capital city emerged from being a regional backwater of Yugoslavia, the practice has overseen the castle’s emergence from a run-down and neglected state to be the centrepiece of Ljubljana’s civic consciousness, attracting visitors from all over, and inevitably a popular wedding venue. Ambient’s Martin Ravnikar and Majda Kregar recently took an attentive audience on a tour through this protracted project in the latest talk held by Building on the Built, the agency set up by Jonathan Tuckey and Peter Youthed and hosted by Jonathan Tuckey Design.
The incremental restoration spread over such an extended period partly due to the four-year terms of the city mayors – Ravnikar described how it took two years to persuade each administration of the merits of restoration, another year to gather the funds together, then a short phase was rapidly completed before the whole cycle started again. Despite this, the project has been guided by a consistent approach, and the result is perhaps most akin to Carlo Scarpa’s careful yet stylistic work in the nearby Veneto region of northern Italy. Martin Ravnikar’s grandfather Edvard (1907-93) was a prominent architect who had studied under Joze Plecnik and worked with Le Corbusier, but it was his father Edo who oversaw much of the restoration project before passing it on to the next generation.
The outcrop on which the castle stands had been occupied in Roman times, and twelfth century timber fortifications were replaced by a stone fortress in the thirteenth century, when it was occupied by the dukes of Carinthia, and the surrounding settlement gained city rights. Over successive centuries the castle was extensively enlarged for use by provincial governors but by the eighteenth century it became redundant and there were proposals for its demolition. After occcupation by French soldiers at the start of the nineteenth century it was put to use as a prison, and during the first half of the twentieth century it provided housing for disadvantaged citizens, following its purchase by the city from the state in 1905. By the mid-twentieth century, the city had set about planning the renovation, and indeed finding a role for the castle, involving experts from the city museum and Slovenian cultural heritage organisations, and in 1969 Ambient was appointed.
The systematic renovation has entailed comprehensive analysis and research, followed by stabilisation, renovation and updating – which in architectural terms sought a fine balance between historical reconstruction and contemporary intervention – to provide cultural and visitor facilities, and not least, in 2005, a funicular link from the city below. Notwithstanding the paucity and sporadic availability of funds, the work has been carried out with consistent care and craftsmanship, and employing cutting-edge computing technologies and mathematical modelling – a particular preoccupation of Edo Ravnikar, who pioneered the adoption of CAD in Slovenia.
Given the protracted programme, the approach to the restoration has remained remarkably consistent. As with most projects of this nature, the existing fabric dates from different periods, so judgements had to be made about the relative merits of different parts. The considered balance between painstaking restoration, facsimile reproduction, and inventive interpretation is accompanied by sometimes fanciful contemporary additions, but somehow the robust fabric proved able to accommodate and even gain from such interventions. Intriguingly, even within the programme, some more ‘fashionable’ elements added in the early stages have been recently removed.
The use of weathered steel was first introduced in the 1980s, with its use as roof tiles, chosen to reduce the weight applied to the existing timber roof structures. Three mathematically-derived standard shapes were produced that would accommodate the many complex roof configurations.
Weathered steel has been employed recently in the cuttings that form the track of the funicular. Initially highly controversial, the project – in which the manufacturer’s standard carriages were radically redesigned by Ambient – has proved hugely popular, and the city is now considering a second funicular on the opposite side of the castle hill.
New uses have been found for the many varied spaces within the castle’s precinct, with the servicing designed to allow for present-day and future flexibility.
While a significant amount of work was needed to make the castle’s fabric safe, secure and sound, servicing and access has been key in unlocking the potential. A present phase entails the construction of a parking garage cut into the hillside which will allow vehicles to be excluded from the uppermost precinct.

































































