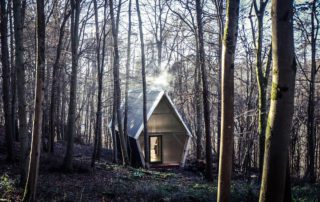Invisible Studio combines home-grown timber and construction waste materials in an economical self-built relocatable house
Designed and built by Invisible Studio – the practice of architect Piers Taylor – in woodland near Bath, a fibreglass- and steel-clad cabin named ‘Trailer (Equivalent #2)’ was conceived as a prototype economical self-built relocatable house. It can be legally transported on a public highway and used as permanent or temporary accommodation. A removable wheeled ‘bogey’ slides out from under the steel chassis when the building is static.
After the trailer was driven to site, the bogey was removed and used to transport all of the prefabricated timber frames, which are made of locally-grown, unseasoned wood. The total cost of construction was £20,000, made possible by sourcing second-hand materials and reusing waste from other construction sites.
Gable ends are glazed with high-performance polycarbonate, and the doors were sourced from a skip. Insulation was also ‘scavenged’, while roof lights were damaged bought as ‘seconds’.
Used but cleaned shuttering ply forms an internal lining. All of the joinery is from plywood offcuts, including the two staircases. Handrails are made from offcuts of blue rope.
The timber used is all ‘same section’ 125x50mm – which made the milling more economical – and was laminated up into structural sections for the cross frames as required.





























