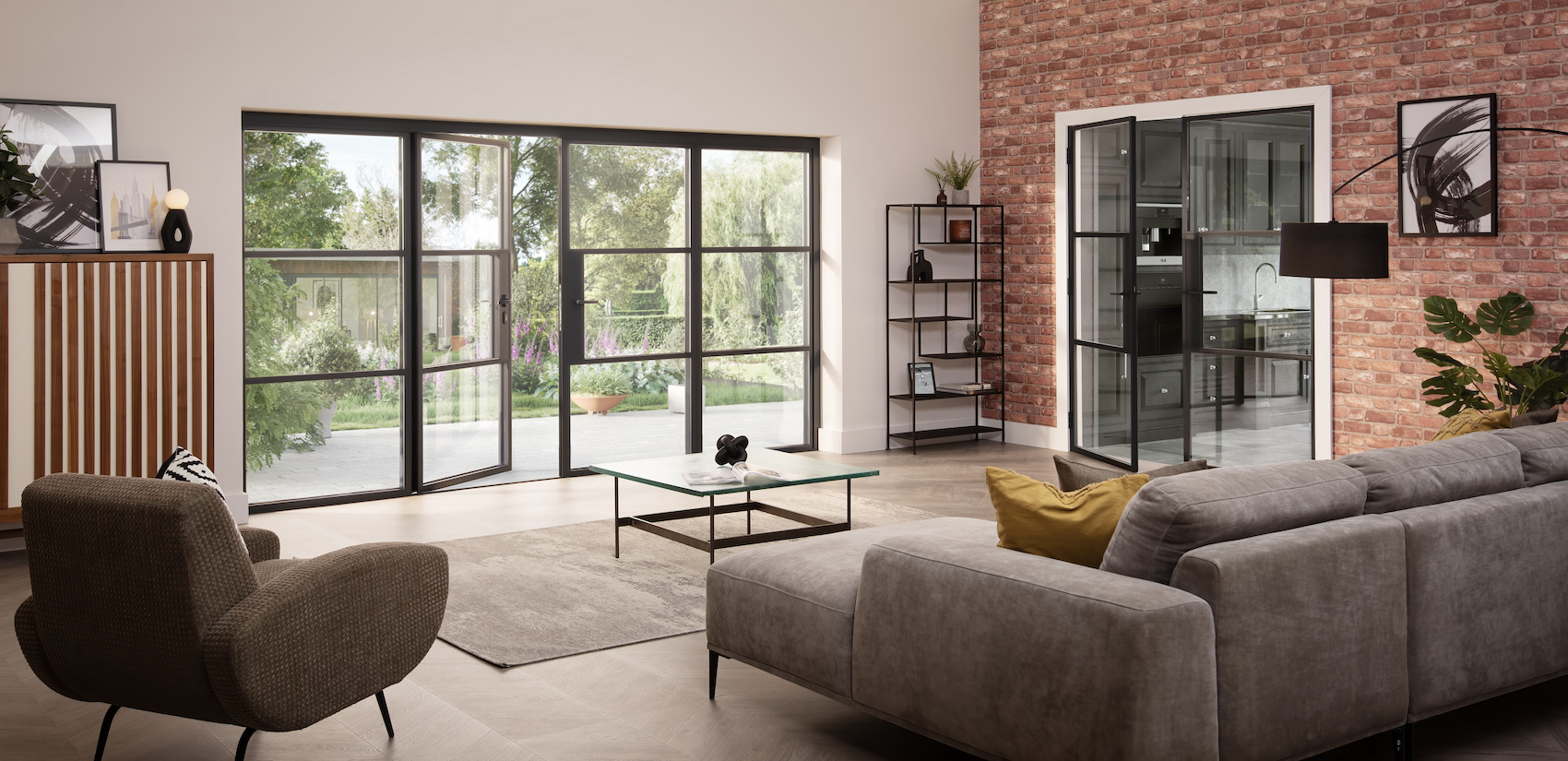The Manser Practice’s NGS Macmillan Unit consolidates cancer care services at Chesterfield Royal Hospital in Derbyshire
The NGS Macmillan Unit at Chesterfield Royal Hospital, Derbyshire, gathers together previously fragmented cancer services into a £10m purpose-built facility. Designed by The Manser Practice, the two-storey scheme combines a range of core and support departments, including haematology oncology, phlebotomy and a pharmacy. The Macmillan Information and Support Centre is located on the ground floor, while a combined treatment room with views of the Derbyshire landscape occupies the first floor. The latter is linked to the main hospital via a glazed bridge. Working with patients, a health planner, Macmillan, and the clinical and estates teams, the architect developed an efficient and well organised design that prioritises the patient journey, clinical timetabling and room occupancy.
The unit is one of the first buildings in the UK to be clad in Corian, writes The Manser Practice. Specified in Glacier White, the 12mm-thick cladding panels form part of a rainscreen system with open visible joints and a black breather membrane behind. Composite Corian fins located at first-floor level provide solar shading and privacy for building users. The thermoformed Corian casing is adhered to aluminium top-hat sections, which are mechanically-fixed to a central spine. A temporary steel support was used during the installation process to ensure good adhesion. Once formed, the fins were attached to pre-installed brackets that protrude through the Corian cladding panels, and are fixed back to the building’s concrete frame.
A pair of recessed opening windows located within the main curtain walling is intended to give the appearance of a casement sat within a mullion and transom frame internally. An intermediary aluminium support angle allows the external panels to align flush with the glazing in the manner of integrated cladding units. Inside, circular concrete columns are left exposed and their surfaces sealed for reasons of infection control. The columns also provide a material link to the rear concrete retaining walls, low-level walls in the garden and the patient drop-off areas.
In terms of environmental control, high levels of daylighting (supplied by large floor-to-ceiling windows and central rooflights) are combined with natural ventilation where possible. In all but the most clinical spaces, opening windows are set within the curtain walling system, and partially hidden by external ventilation panels. This reduces the amount of plant space required, securing most of the roof for potential future expansion. Patients are provided with individual lighting controls, while general circulation lighting is installed on PIR sensors to optimise energy-efficiency.
Additional Images
Download Drawings
Credits
Architect
The Manser Practice
Structure, services
Mott Macdonald
Landscape
Smeeden Foreman
Contractor
Vinci
Corian cladding
Unique Fabrication
Curtain walling
Technal
Roof
Sika
Rooflights
Brett Martin Daylight Systems




















