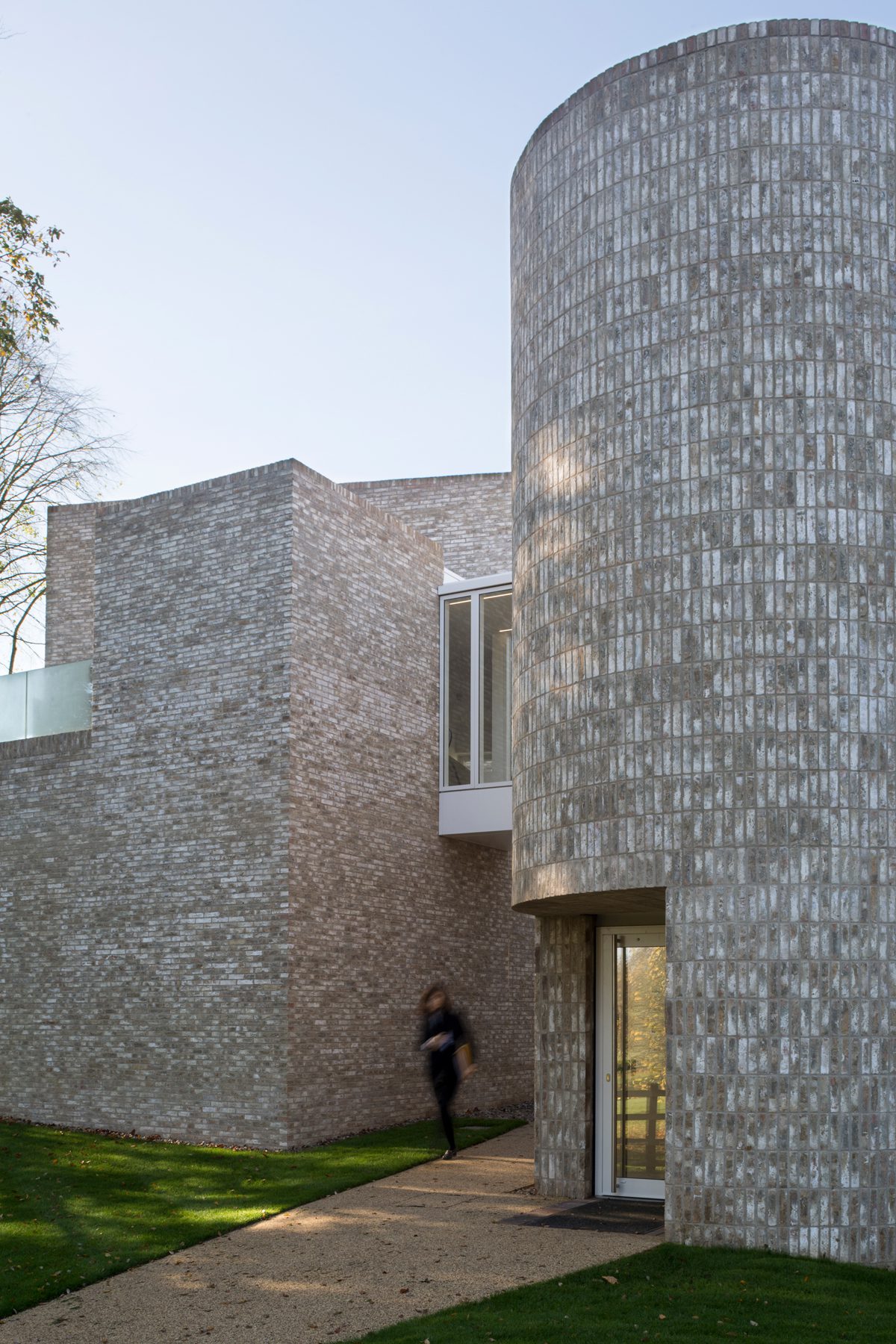A boarding house at Stowe School by MICA takes its cues from the landscape and neighbouring villas
Stowe School, an independent boarding school, occupies Stowe House in Buckinghamshire, whose gardens are among the preeminent examples of the eighteenth-century English landscape movement. The gardens are the setting for West House, a new girls’ boarding house designed by MICA, a practice founded by former partners in Rick Mather’s office, which had worked extensively at the school.
The site lies against a strip of woodland at the edge of the Western Garden, and terminates a string of three 1930s villas. A path snakes through the woodland from this settlement of boarding houses to the main school campus to the north, passing below a bridge linking the two blocks of the new building. A low-lying two-storey block with an external terrace contains the main shared facilities. The second is three-storey and partly sunken into the ground plane.
The building’s mass is broken into groups of tall volumes framed by terraces and parapets. Datums are taken from the adjacent houses – the common eaves level marks a parapet, with a soldier course regulating ground and first floor divisions. “From these guides, volumes shift, rise and fall in curtains of brick”, says the architect.
Study bedrooms are clustered in multiples of three, with twelve to a block. Bedrooms open onto common areas “avoiding the dreaded corridor and encouraging positive shared living experiences”, says MICA. Accommodation clusters are connected by double-height spaces, a glazed bridge and sheltered external terraces. The staircase and lift are “celebrated in brick drums and short towers, reminiscent of castles and defensive structures”.
Additional Images
Credits
Architect
MICA
Structural engineer
Price & Myers
M&E consultant
RED Engineering
Main contractor
Stepnell

































