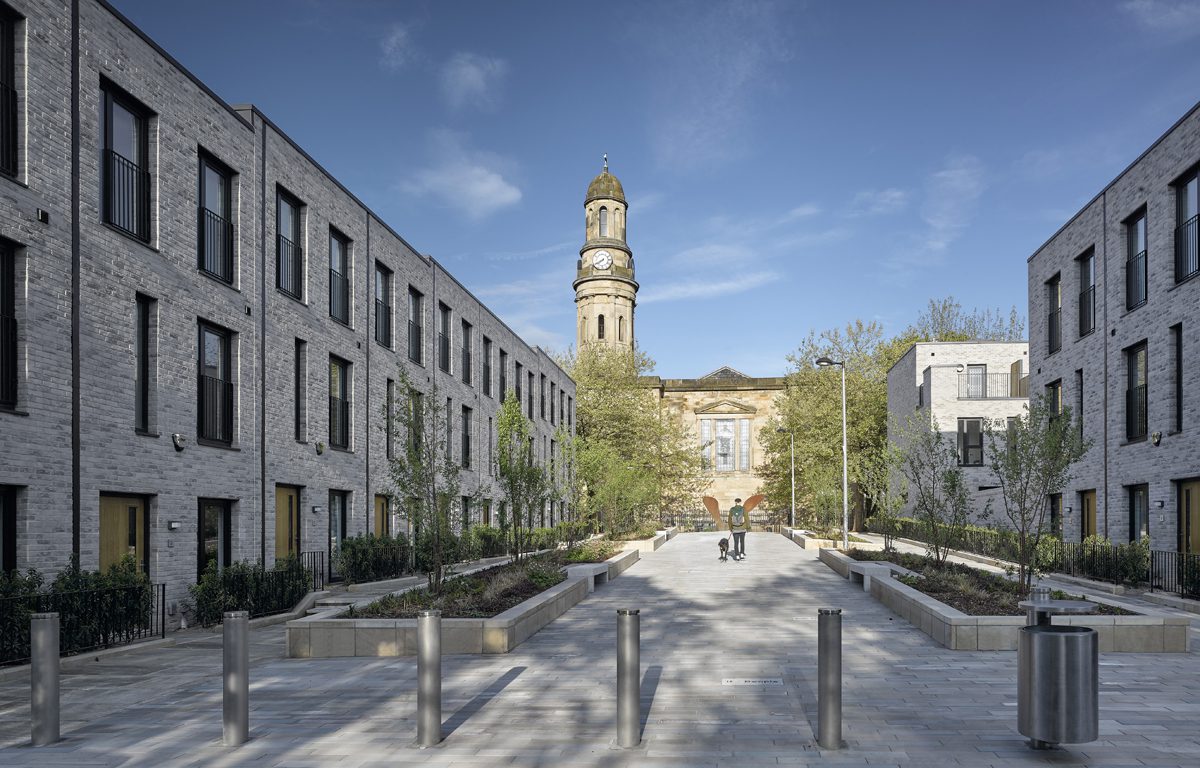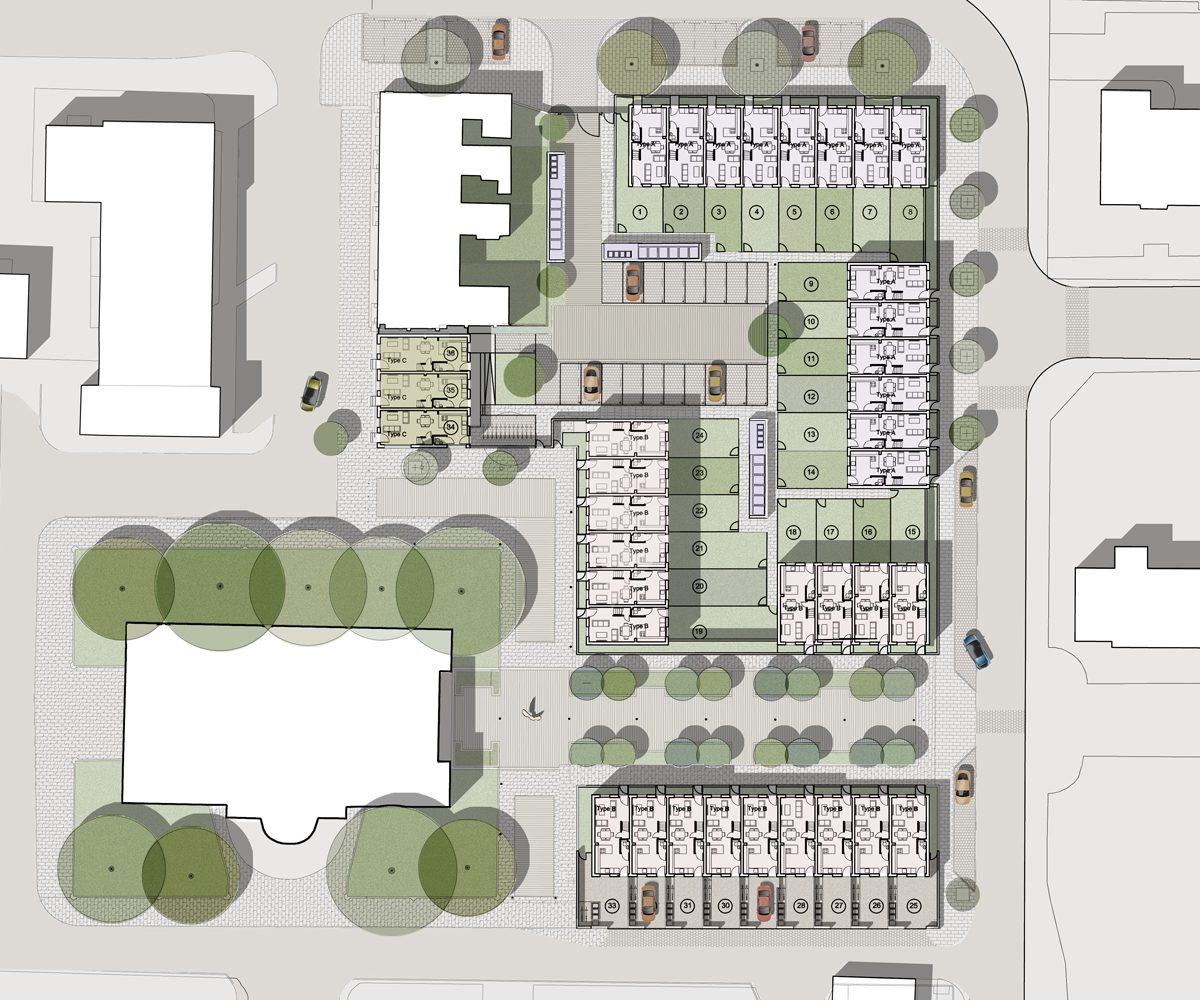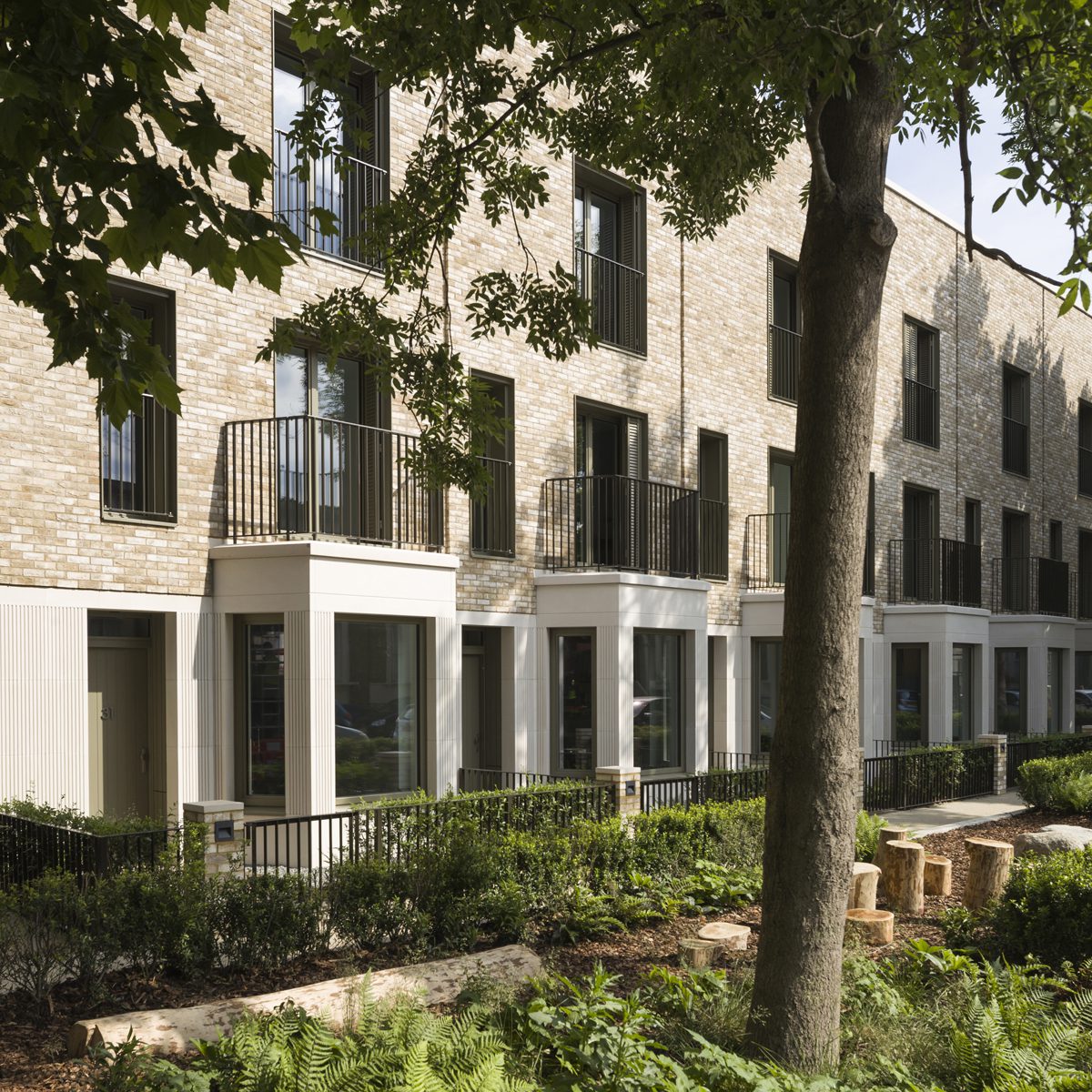The 2018 Housing Design Awards shortlist reveals that the once reviled back-to-back house is making a comeback, says awards judge and rapporteur David Birkbeck

Earlier this decade, when sites in the capital were sold in anticipation of rocketing densities enabled by the London Plan, and of the appetite for apartments from foreign investors, developers mused whether they would ever build another ‘house’ in the city. But a range of new house types, including several that are partially or wholly blind on three party walls, show how technology and clever space planning is being used to adapt a form which the 1875 Public Health Act aimed to banish as unfit for habitation.
There has always been an unnatural gap in the efficiency of residential typologies with houses losing their appeal exponentially as their density climbs above 50 homes to the hectare, whereas the density of apartments tends to kick in at twice that.
Architects have recently tried to address this problem in various ways. A series of courtyard arrangements, by Proctor & Matthews, showed how to plot linked apartments and houses within the shallow block plan left by bulldozered terrace streets found in Housing Market Renewal zones in the North West. Another example is Alison Brooks Architects’ higher density ‘mews streets’ for Linden Homes at New Hall, Harlow, completed in 2013, which tentatively showed how a house with a ‘blind back’ to a second property could still carve out private amenity space in other places.
But real back-to-backs were still so closely associated with disease and deprivation that when in 2010 Berkeley Group asked for comment on sketch proposals for a town house that had on-plot parking, and a roof terrace as amenity space to three levels of accommodation below, its suggestion that the properties would be joined by three unmitigated blank walls attracted such vilification that the project was driven underground while the designers addressed concerns. That house is now proudly back as the ‘Urban House’.
Urban House at Kidbrooke Village, London, designed in-house and developed by the Berkeley Group.
One of the first house ranges in England to adopt sprinklers (now a feature of every Berkeley home), the Urban House uses higher than usual floor-to-ceiling heights and a lightwell to get natural light into a plan flanked by three blind walls. It is constructed from stacking finished modular steel-frame pods. The build quality is evident, and extends even to neat modular powder-coated bin and bike stores. Features include a remote-controlled blind to stop daylight or moonlight entering the toplit bedroom at the back of the first floor from the lightwell above.
The building is only blind at the back for the first two floors, the second floor opening to an outdoor spiral staircase fixed to the back of the house in a cut-out that takes you up to its very private third-floor roof space, complete with weather-proof seating, lateral privacy screens and a mix of decking and ‘astro-turf’ underfoot. The success of the design has driven Berkeley to invest in a factory in Northfleet, where homes will be manufactured from 2019. This decision also reflects the fact that building terraces at 120 homes to the hectare like this locks up capital like an apartment building, so needs speed in construction.
Above, and top: Signal Townhouses, by AHMM, are on brownfield land in Greenwich, London. A typical house comprises kitchen and living areas on the ground floor, two bedrooms and shared bathroom on the first floor and en-suite bedroom with terrace above (phs: Tim Soar).
While the Urban House was undergoing extensive work on prototyping and market testing, others were also producing variations on the contemporary back-to-back. Among the most notable is Allford Hall Monaghan Morris’ Signal Townhouses, designed for developer U+I. Their huge appeal is access to private outdoor amenity space from the second-floor accommodation and the amount of natural light afforded at ground-and first-floor level through an indented plan.
Besides a lack of natural ventilation and light, the desperate feature of the nineteenth-century back-to-backs was how 14 or more houses tended to ring one yard in which there were communal toilets and a standpipe. The location of the obligatory Part M ground-floor toilet, and whether it opens directly into the kitchen or kitchen-diner affects the appeal of several of the new back-to-back models. AHMM’s two plan-form types, designed as two terraces of eight townhouses backing each other, fortunately both avoid the issue. The two types offer either a straight open stair or a boxed in winder for greater acoustic privacy.
Housing at Chobham Manor, London, designed by Haworth Tompkins (phs: Jack Hobhouse).
The principal building in the first phase of Haworth Tompkins’ scheme for Taylor Wimpey at Chobham Manor is a distinguished update on a mansion block overlooking the park, but the masterplan sought a terrace of mews houses to back up blind to the servicing of the apartment building. Since the developer Countryside built houses screening the car parking at the Greenwich Millennium Village, the blind maisonette has been a common way of activating the front of car parks. These designs turn the often cheap ‘chauffeur units’, sacrificed to activating a parking court into arguably the most desirable units in the entire block. At Chobham Manor, although there is nothing behind the second floor, the wall is left blind to avoid overlooking.
Timekeepers Square, Salford, designed by Buttress Architects for English Cities Fund.
Remnants of Georgian Salford predate 99 per cent of Manchester, and Buttress Architects borrows from the period tradition for Timekeepers Square, new townhouses framing St Philips’s church. These are not back-to-backs but have a roof terrace amenity space, here full-depth, framed with a high parapet balcony with punch-outs so the height of the new houses rises up to the Georgian antecedents which they extend as a terrace. It’s a delightful scheme thanks to its urban design and crisp brickwork (a relief to Salford’s unrelenting reds) but the 4.3-metre internal width exacerbates the issue of locating the toilet next to the kitchen diner.
Elephant Gardens, by Maccreanor Lavington, delivers a terrace of 15 three-bay-fronted townhouses on the edge of a conservation area. Thirteen have three bedrooms, with two four-bedroom units at each end. The houses have Passivhaus accreditation, CLT construction and green roofs (phs: Tim Crocker).
At Elephant Park, on the former Heygate Estate at Elephant & Castle, south London, Maccreanor Lavington provides encouraging evidence that the house is neither dead nor destined always to be variations on a back-to-back – although these house types also have some rare features. There are two terraces of townhouses that either have balconies at first floor over generous ground-floor bays, or depending on orientation, a good-sized terrace space at second-floor level to the master bedroom. Fifteen of the properties are built as ‘Future Homes’, an initiative by developer Lend Lease to create ultra-energy-efficient properties, which will be privately rented.
Within the same scheme the architect has designed large mansion blocks which have a plinth of two-storey maisonettes with formally defined front gardens giving the ground-floor perimeter characteristics familiar to any London terrace. Most of these are not blind to the back but overlook well-presented, shared communal gardens within the blocks. The surprise is a pair of semis crowning one of the mansion blocks where residents walk from the lift car to their own front door via an access shared with just one other household, each living in a two-storey ‘semi’ house, high above the street.
























































