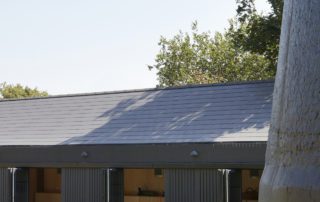Squire & Partners completes an elegant education and community centre at a South London landmark
Though tucked away in a small park on the edge of a low-rise housing estate, Brixton Windmill is something of a local landmark. As one of the oldest surviving structures in the largely nineteenth-century south London neighbourhood, the 1816 flour mill is the destination of many a primary school history trip, and was restored to operational use by Lambeth Council and the Heritage Lottery Fund in 2011.
The mill’s appeal is now enhanced by a new education and community centre, set next to the grade-II-listed structure and designed by Squire & Partners for Friends of Windmill Gardens (FoWG) and Lambeth Council. The building will support the activities of FoWG, which range from guided tours to a Beer & Bread festival. In addition, the building supports the expansion of the social enterprise, which mills flour using traditional techniques.


Squire & Partners was introduced to the project through its relationship with locally-based print designers Eley Kishimoto, who were acting as ‘cultural ambassadors’ in the windmill’s bi-centenary year, 2016, when they also created patterned sail cloths for the windmill. The Education Centre will serve the local community and allow FoWG to generate funds to continue their work preserving the heritage of Brixton Windmill. In addition, the building supports the expansion of the social enterprise, which mills flour using traditional techniques.
The building was realised with input from structural engineer Heyne Tillett Steel, services consultant Hoare Lea and cost consultant Equals Consulting, and was built by Logan’s Construction with an oak frame by Carpenter Oak and bespoke joinery by Modwood.
“Designs respond to the original miller’s outbuildings with a contemporary crafted pitched roof structure using a Douglas fir frame with tapered columns, and cladding the exterior in a dark weatherboard”, says the architect. “A series of full height bi-fold glazed doors open onto a decked terrace overlooking Windmill Gardens and the windmill. Sliding panels with vertical slats allow light into the space, and provide security when the building is unoccupied”. Two gable walls are constructed from a soot-washed Staffordshire Blue engineered brick to reference the black-painted windmill.
Internally, the main space “celebrates the exposed timber frame and creates a warm muted palette with an under-heated pale grey screed/resin floor, ply-lined walls and suspended pendant lights”, says the architect. Bespoke plywood joinery defines the cafe serving area and a pop-up shop with in-built display areas. Low-level units were designed to be used in multiple ways – as tables, storage, museum/shop display or seating, and a range of ancillary rooms behind the main space – a grain store, kitchen, administration, cycle parking and WCs – further increase the flexibility and usefulness of this handsome community resource.










































