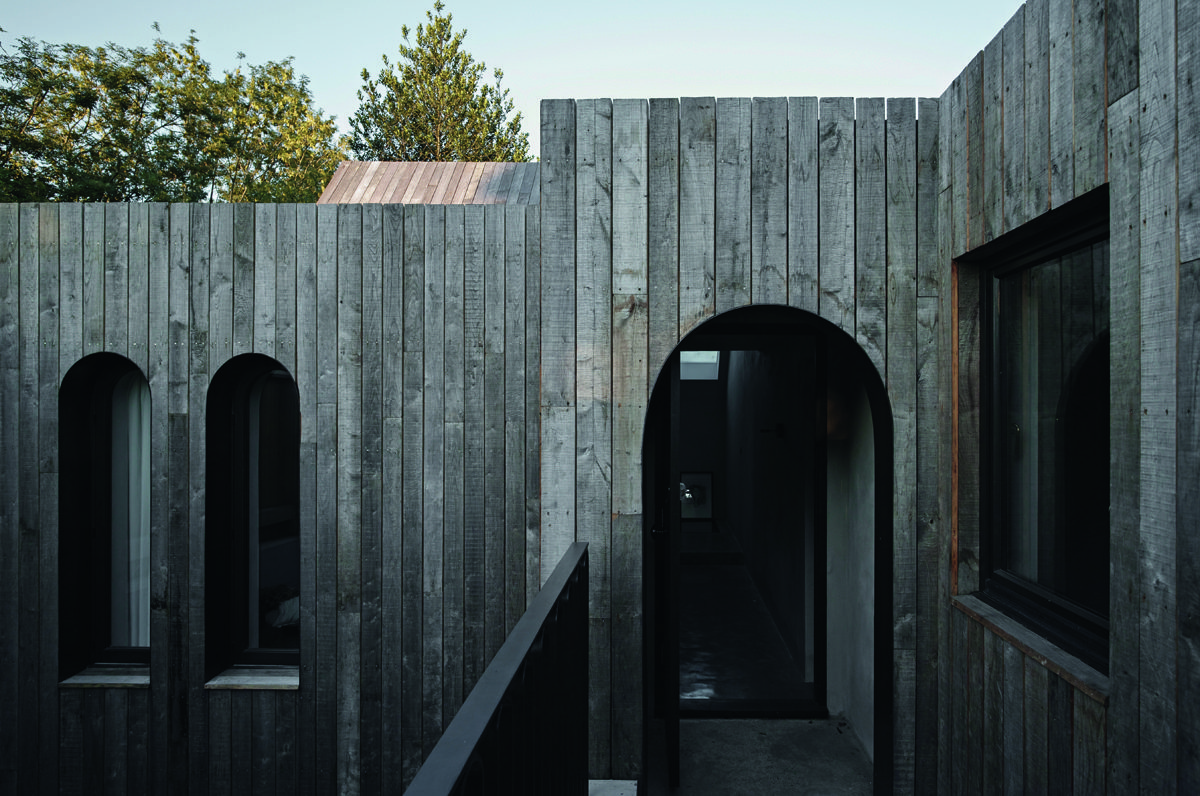Roz Barr explores a subtly sensuous semi-subterranean London house by Takero Shimazaki Architects

Located next to a railway line, in a corner of north-west London’s leafy Queens Park, a new house by Takero Shimazaki Architects (TSA) is slightly mysterious, forming a shimmering mirage within its urban setting. Clad in planks of chestnut and with a quiet presence on the street, one could mistake it for a series of sheds and a garage rather than a house.
The clients wanted a new house on the plot of a garage and garden to the rear of their existing house. Their ambitions were constrained by the nimbyism of the planners, who would only allow a new building that followed the line of the existing rear sheds and was no higher than the garage. Their other stipulation was that it had to be ‘a good design’. What a crazy idea!
TSA’s design took shape after the clients had visited another of its projects – not a house, but the refurbishment of the largely subterranean Curzon Cinema at London’s Brunswick Centre. A project developed that worked to the planners’ rules, submerging a concrete shell into the plot.
The sloping site lies near a railway embankment and above a water main. The structure of the 100-square-metre house comprises a reinforced concrete basement box that distributes loads evenly across the pipework, with a timber-frame and blockwork superstructure with an in situ cast concrete stair as a stabilising core.
The building is monochromatic in tone and, for a concrete building, has a softness in hue, both internally and from the street. Many of the idiosyncrasies of the project feel almost experimental, or the product of an architecture of chance. The shuttered concrete structure was built by a contractor who had never built in that material before. The chestnut shuttering used to clad the perimeter of the site has wept, and while one might gasp at the unintentional dark brown stains running down the concrete, fortunately the clients were pleased with the effect.
Ph: The Modern House
The most successful element of the project is the external elevation and view from the street. One can read this architectural form as a palimpsest. The roofscape and facades convey a layered narrative, as the remnants of the past appear partially through the new, a juxtaposition that allows a simultaneous reading of both. The garage and the sheds are not forgotten, just cleverly transformed into this beautifully textured grey landscape.
The entrance is adjacent to a garage door with a top-lit room behind it. Once through the gate in the chestnut fencing that acts as a screen to the sunken courtyard, one crosses a bridge into the new house beyond. This sequence reevaluates the building’s relationship as a house in the urban context but has responded to the constraints of both the site and the planners and the result is really magical.
The rooms are placed around the courtyard with a central stair that acts as the knuckle of the space. It makes a connection through a curved opening in the stairwell to the kitchen and living spaces, which continues this fluidity of spaces. The placement of rooflights pulls natural light into the carefully linked spaces, where the sense of harmony achieved, along with sensitive material choices, offers a very pleasing set of rooms.
Timber doors are pinned to the face of the exposed concrete walls, accentuating the arched doorways and making a nod to Lewerentz, which seems appropriate to this architecture. The spaces do not need to be filled with furniture – though ‘minimalist’, the architecture is rich in texture and light, so that the qualities of the external elevations filter down into the internal spaces. Bathrooms are kept simple, and the clients have applied their own choice of fittings and tiles, which adds personality to areas where the fabric of the concrete and clay plaster can disturbed.
Every detail of this project has been considered through the process of making. The courtyard is typical of a sunken Japanese house but it feels like this could be transformed again with more planting and, maybe in time, more colour. I was less convinced by the arched openings as they slightly disturb the purity of the concrete and shuttering, but they do add character and echo the playfulness and ambiguity of the house’s form.
As we leave the house, Takero Shimazaki explains that this project represents an important moment in the practice’s work. The synergy that the architects have created here – of influences from both art and architecture – embodies much of their thinking and it certainly offers the making of an architecture you want to see more of.
Additional Images
Download Drawings
Credits
Architect
Takero Shimazaki Architects
Structural engineer
Foster Structures
M&E consultant
Jared Engineering
Main contractor
Martin Kelly Builders
Concrete consultant
David Bennett
Client
Private
Windows
George Barnsdale
Cladding
Eco Choice
Concrete floor
Midland Polished Concrete
Clay plaster
Clayworks
Brass work
The London Blacksmith
Decorative steelwork
Alex Morton Services
Rooflights
Roofmaker, Duplus



























