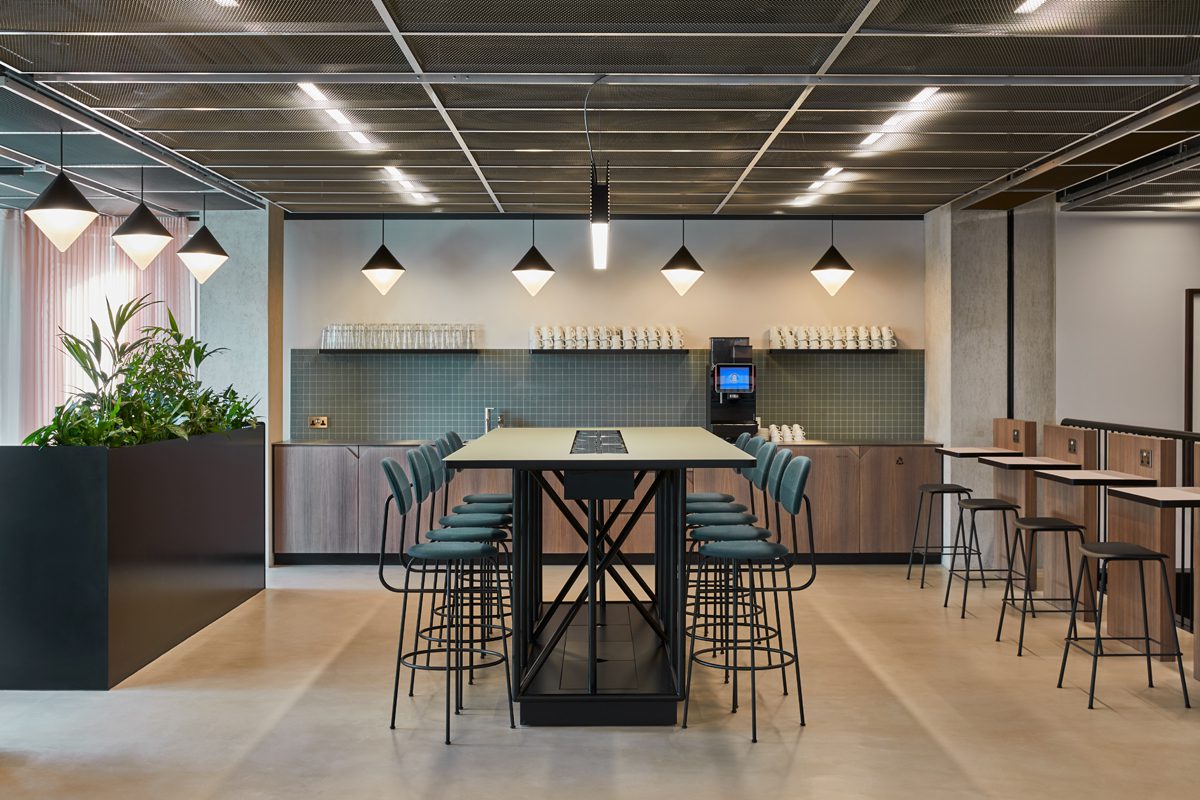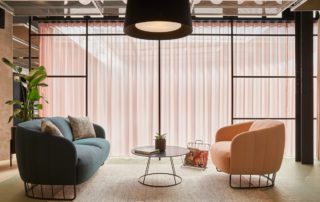A flexible office fit-out by Soda Studio draws on the architecture of a London landmark
MYO, a flexible workspace designed for developer Landsec by architect Soda Studio, takes its cues from the landmark London building in which it is located. Built by Elsom, Pack and Roberts in 1975, the glass and granite 123 Victoria Street was renovated by Aukett Fitzroy Robinson ten years ago, and Soda Studio was concerned to “develop a design response that picks up on the strong architectural lines throughout the space and provide a continuity between the outside and inside. This rhythm is combined with the softer elements of the material palette to create a space which is naturally light and conducive to communal working”.
The new workspace occupies 40,000 square feet over two floors. It offers “an adaptable framework for tenants rather than a prescriptive layout, which has become commonplace in contemporary office design”, says the architect. “The concept behind MYO is to provide flexibility into both the space and service provided by the landlords. From walls to leases, a series of spaces within the concrete and glass shell can be reconfigured to suit businesses from 10 to 100 people”.
A large central atrium is the focal point, providing the occupants with a primary route in and out of the building but also creating a space for communal activity. It employs a material palette of lightweight curtains and bespoke tubular framing, and black light fittings, staircases, handrails and furniture. A contrast is provided by natural timbers and polished concrete floors, “with hints of pop colour and texture appearing within the joinery pieces and lighting”.
A feature stair links both floors to the communal areas, and its lightweight steel skeleton makes a contrast with the exposed concrete columns.
































